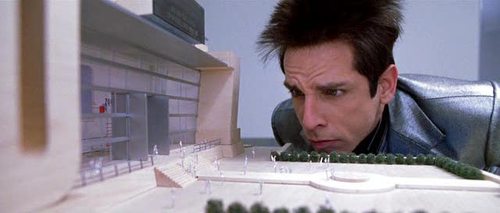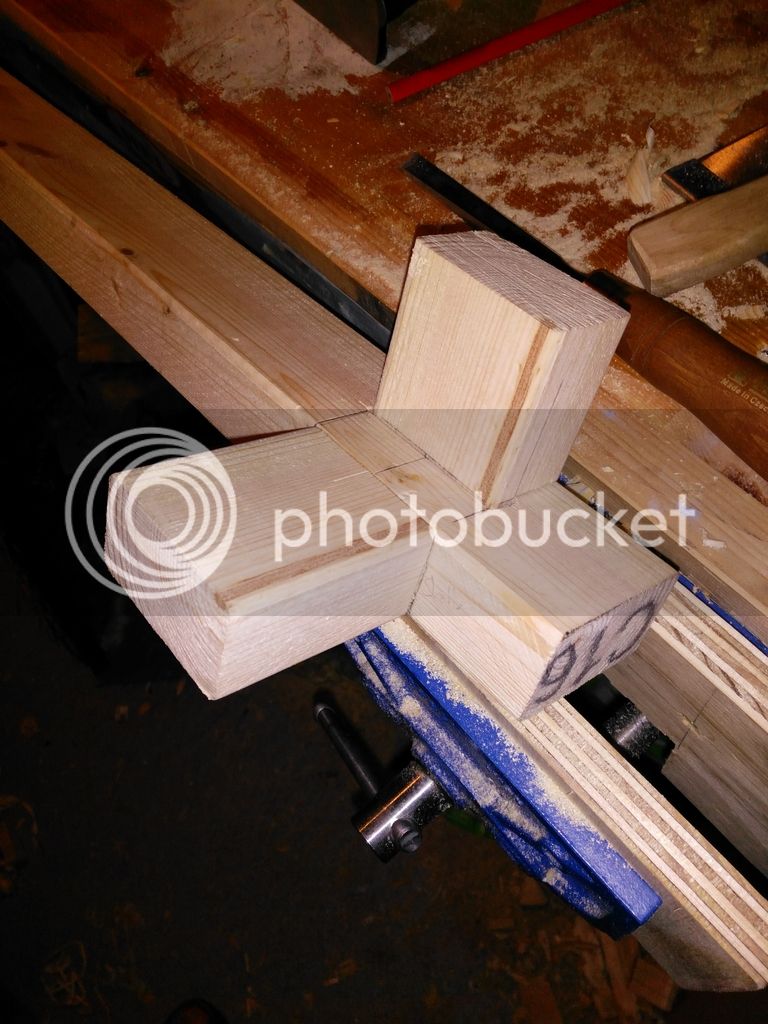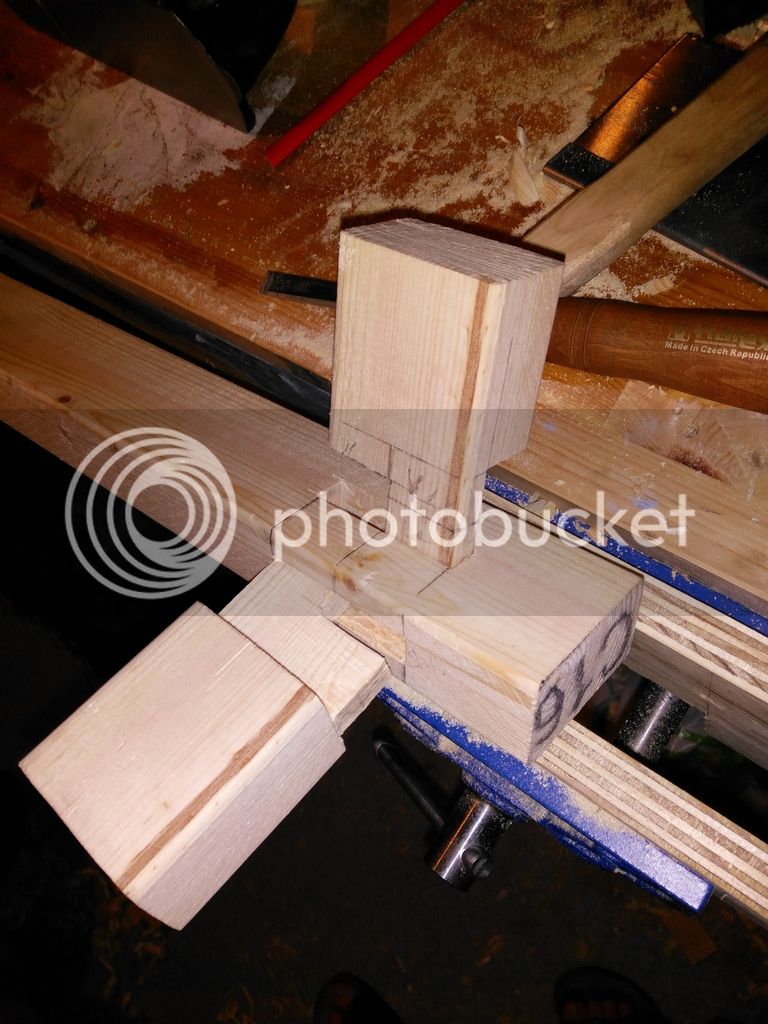Afternoon all,
I'm making a very small shed (60 x 60 cm footprint), part of which requires a timber frame. I'm only using hand tools (due to a lack of power tools) and I don't have a pocket hole jig.
As such, I need to join three pieces of timber together at right angles to one another, as per the pic. In the pic, the blue piece is the corner upright with the leg, whilst the red and yellow pieces are the bottom front/side rails respectively.
If it was just one joint I'd be fine, however I'm a little stuck. Thinking of a combination of lap joint and mortice and tenon, or perhaps two half sized tenons?
Any suggestions?
Cheers
I'm making a very small shed (60 x 60 cm footprint), part of which requires a timber frame. I'm only using hand tools (due to a lack of power tools) and I don't have a pocket hole jig.
As such, I need to join three pieces of timber together at right angles to one another, as per the pic. In the pic, the blue piece is the corner upright with the leg, whilst the red and yellow pieces are the bottom front/side rails respectively.
If it was just one joint I'd be fine, however I'm a little stuck. Thinking of a combination of lap joint and mortice and tenon, or perhaps two half sized tenons?
Any suggestions?
Cheers










