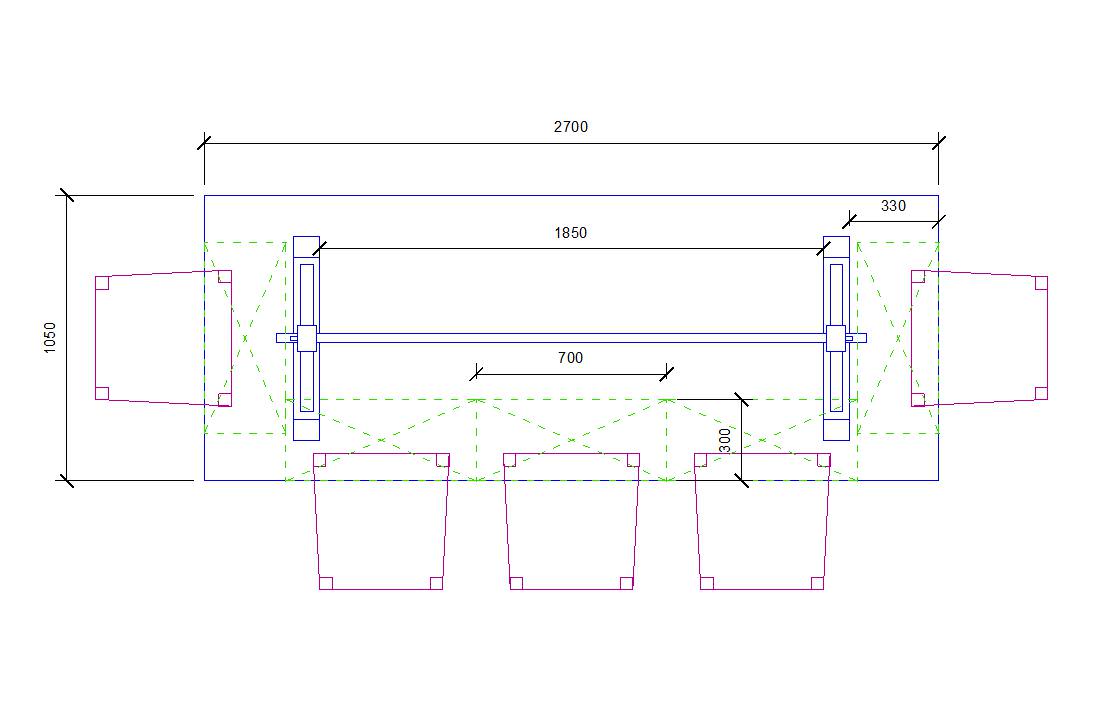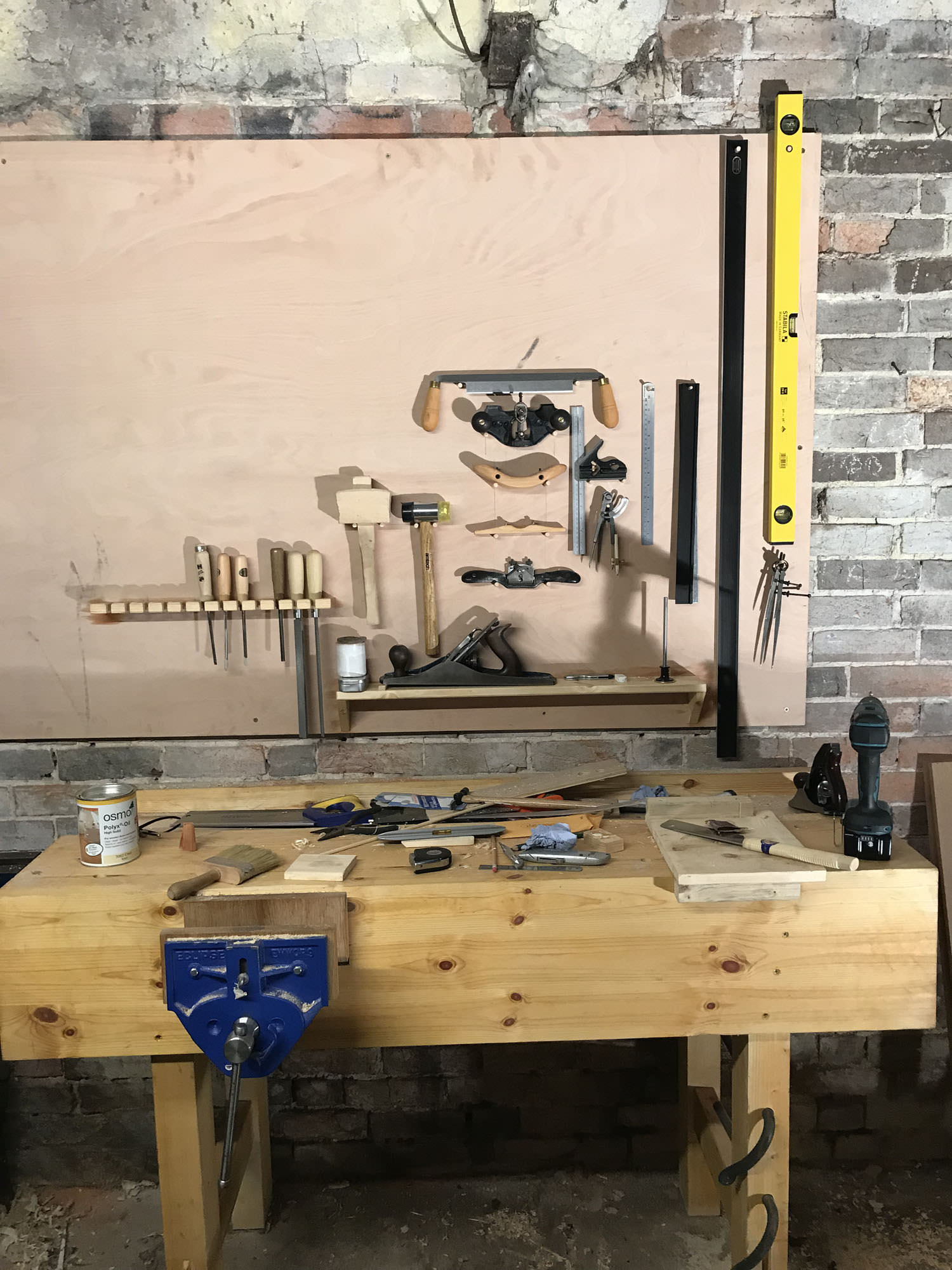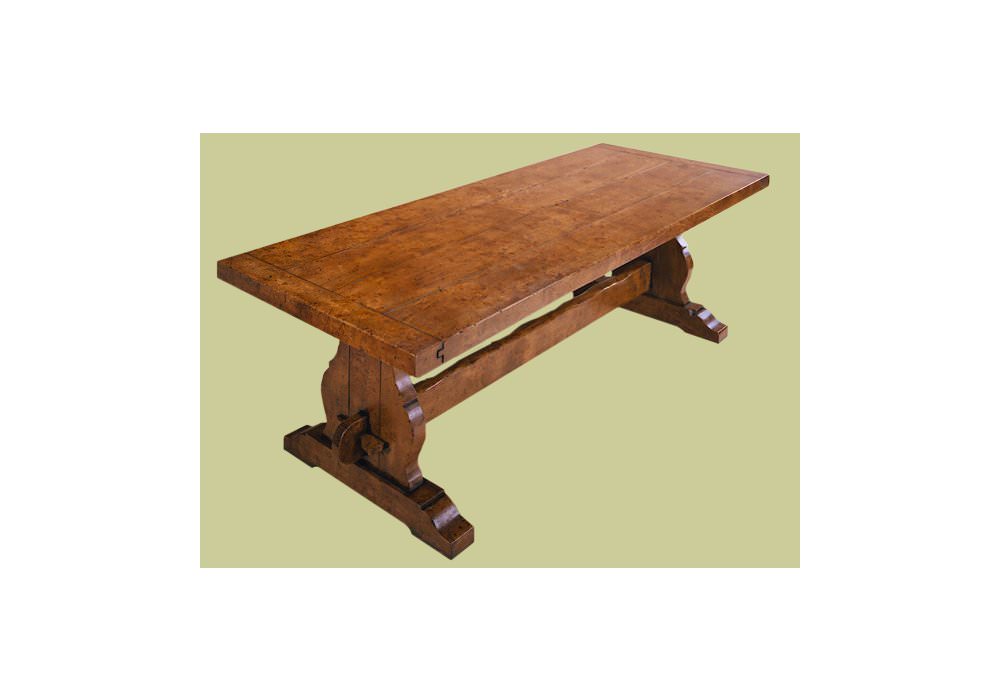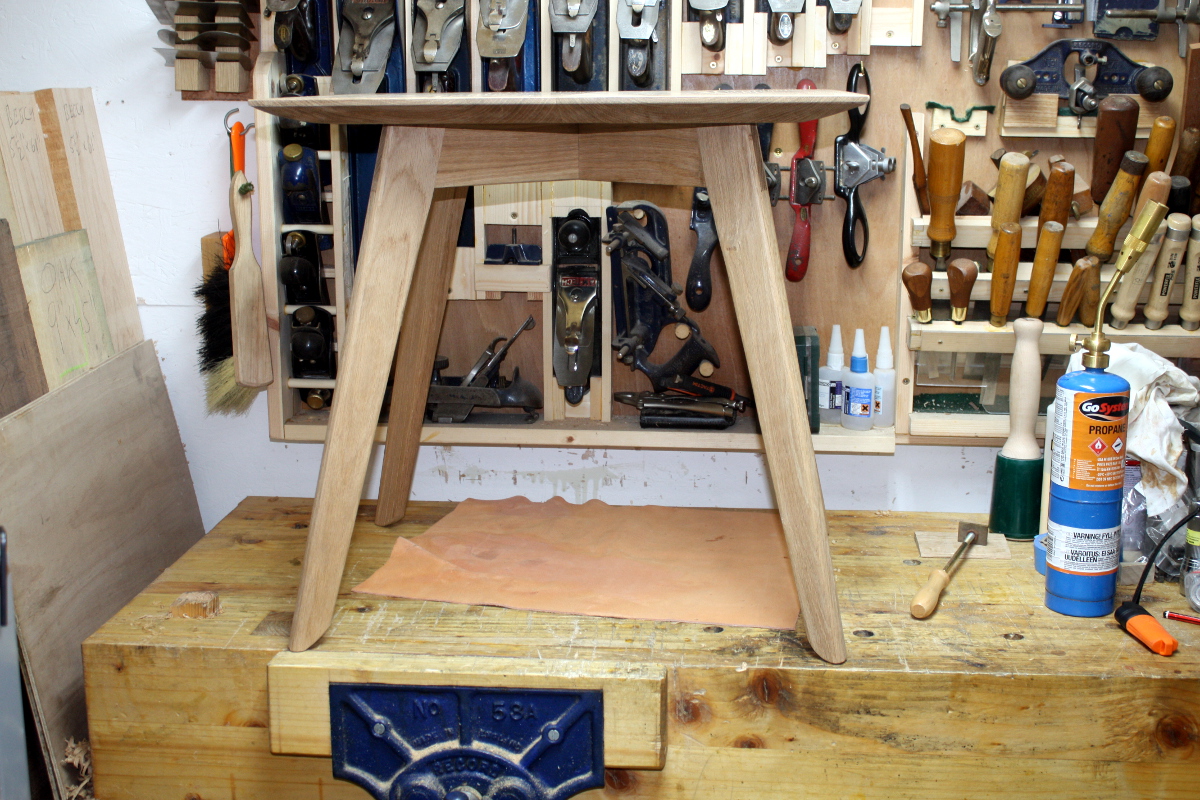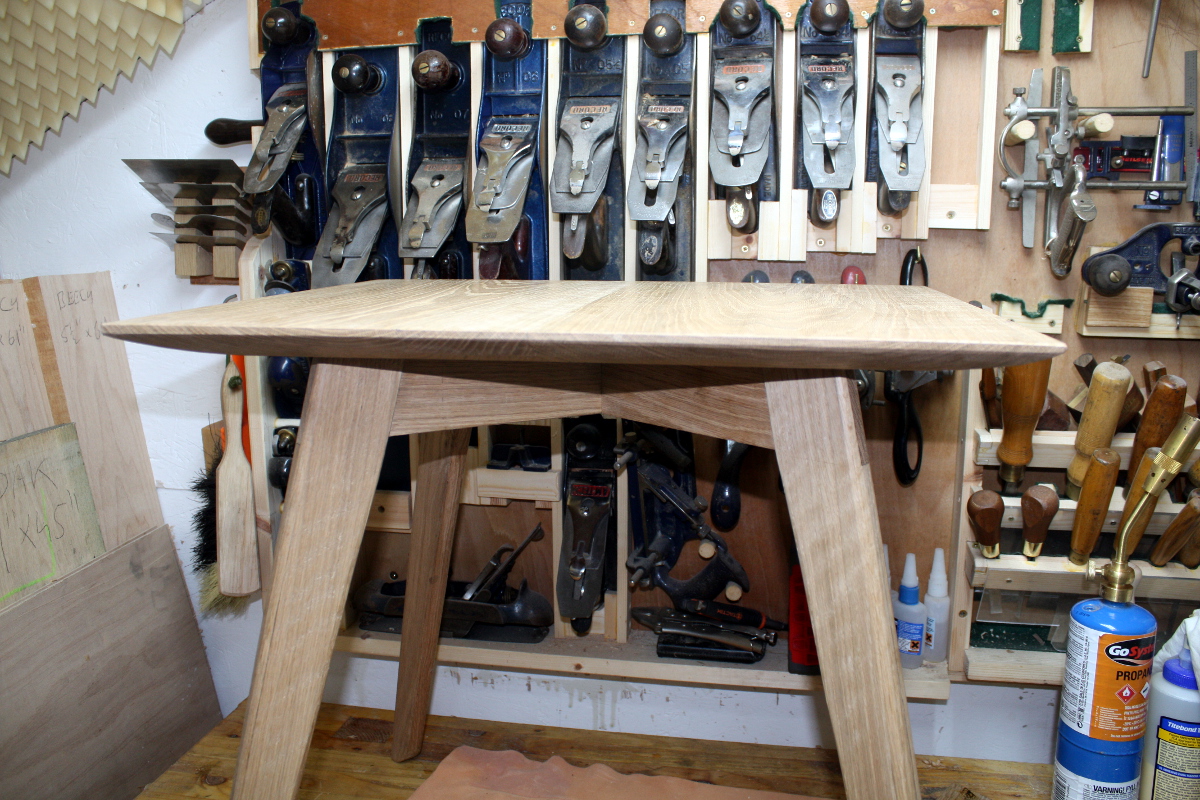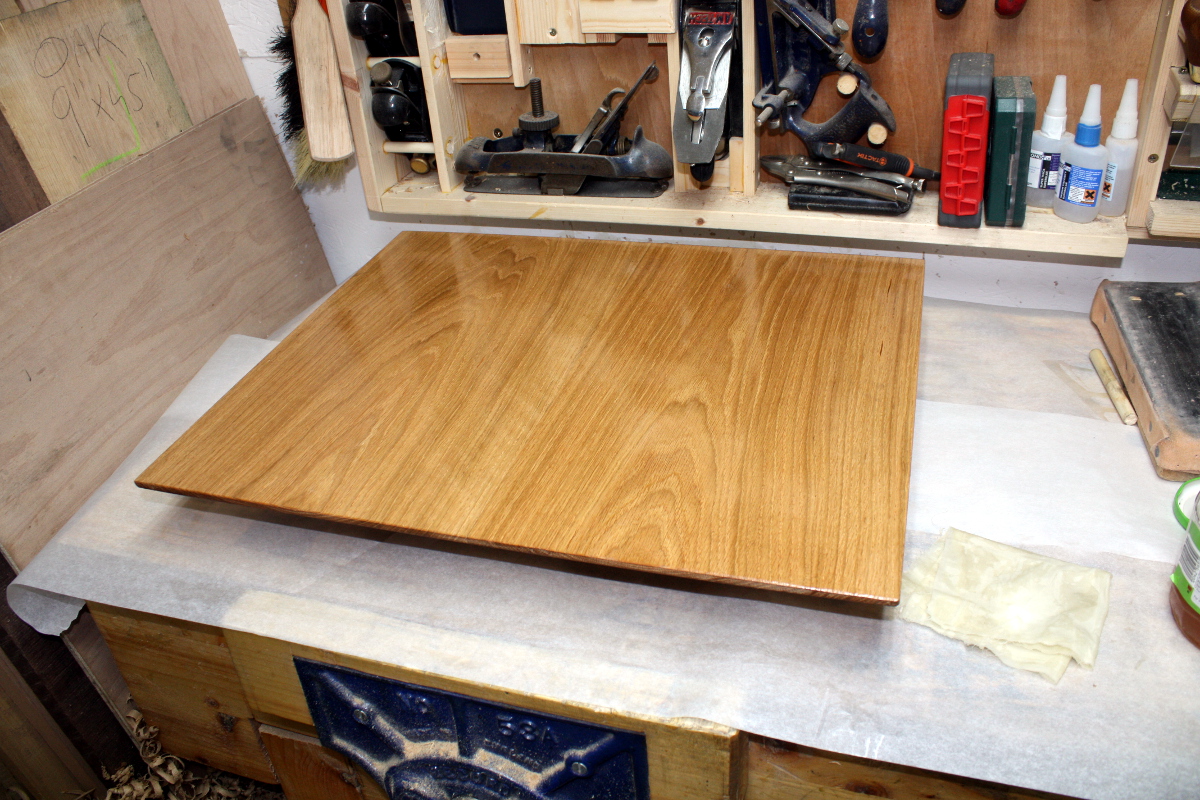Sgian Dubh
Established Member
2550 mm L X 1100 W X ~745 mm H. The pedestals are each ~220 wide and thick where they join the foot and the bearer under the top, so obviously they are somewhat wider and thicker where shaped details (beads for example) protrude beyond this dimension. The pedestal comprises five pieces ~45 mm thick glued together.MikeG.":1o1yphi3 said:I wonder if you could give me a couple of dimensions from yours, please?
The foot is ~80 mm thick, i.e., two pieces at 40 mm joined together by about 240 mm wide by 900 mm long meaning the table top width is 200 mm greater (100 mm overhang at either side).
The foot is set ~430 in from the end meaning a standard dining chair will fit under the top at the end. The space between the feet is ~1210 mm, allowing for the fact the foot is roughly 240 mm wide.
Typical generous diner perimeter length is usually in the area of 28 - 30" (~700 - 760 mm) per person. 600 mm (24") is too small really for formal dining with all the cutlery and so on, but if it's just casual bung a plate in front of a diner and fill your face eating it's just about do-able. More generous spacing around corners is needed for the person sitting at the end and the two people nearest the end on the long sides, so the wider the table top the closer it's possible to place the diners sat nearest to the end. For example, a table top 1100 - 1200 mm wide means the diners on the side can have their place within about 300 mm of the end, but a table top only 900 mm wide means pushing the side diners further along away from the end, e.g., up to perhaps 400 - 450 mm away from the end.
All the above relates to formal dining where there's carving going on and vegetables being dished out by the host/ess(es). Informal dining needs less space, kind of like the way four people get crammed on to a postage stamp sized table in fast food joints and the like. Slainte.





