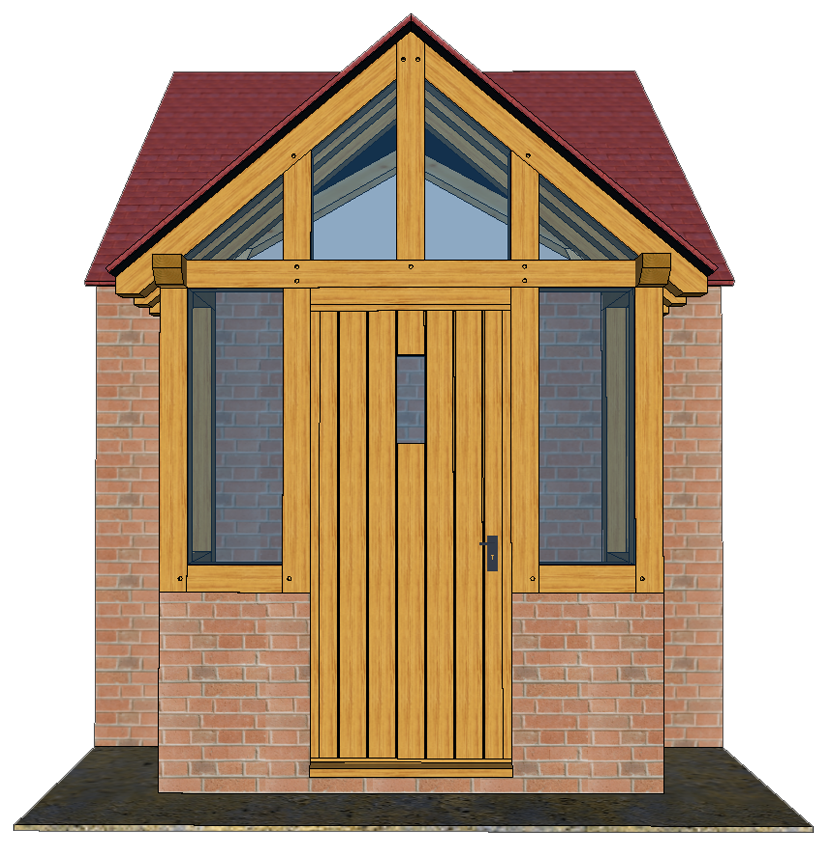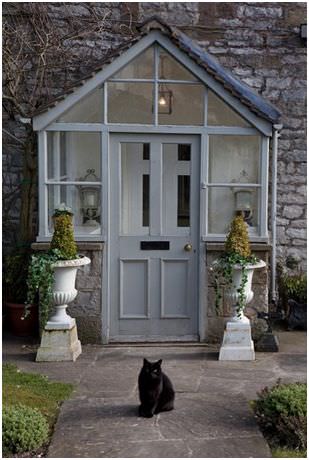Dibs-h
Established Member
Chaps,
The existing porch has kind of had it - rotten and leaking, so time to think about it's replacement. We're on the top of a hill and one side of it would be rather exposed to the weather - evidenced by how the existing one has fared.
Green oak or some softwood that is painted?
It would look something like:

although not coming quite as far out. Maybe 2/3's as the one on the picture and a little narrower (width wise).
I'd always fancied a glazed curved (arched) roof.
If you look at the picture - the front corner, the bottom "horizontal" has it's end grain visible. For some reason, I thought it was better not to do it that way and have the end grain of the corner post "sat" on the stonework and the horizontal go into that and therefor not exposed? If that makes sense?
Edit: like in the following picture:

Any thoughts?
Cheers
Dibs
The existing porch has kind of had it - rotten and leaking, so time to think about it's replacement. We're on the top of a hill and one side of it would be rather exposed to the weather - evidenced by how the existing one has fared.
Green oak or some softwood that is painted?
It would look something like:

although not coming quite as far out. Maybe 2/3's as the one on the picture and a little narrower (width wise).
I'd always fancied a glazed curved (arched) roof.
If you look at the picture - the front corner, the bottom "horizontal" has it's end grain visible. For some reason, I thought it was better not to do it that way and have the end grain of the corner post "sat" on the stonework and the horizontal go into that and therefor not exposed? If that makes sense?
Edit: like in the following picture:

Any thoughts?
Cheers
Dibs


















































