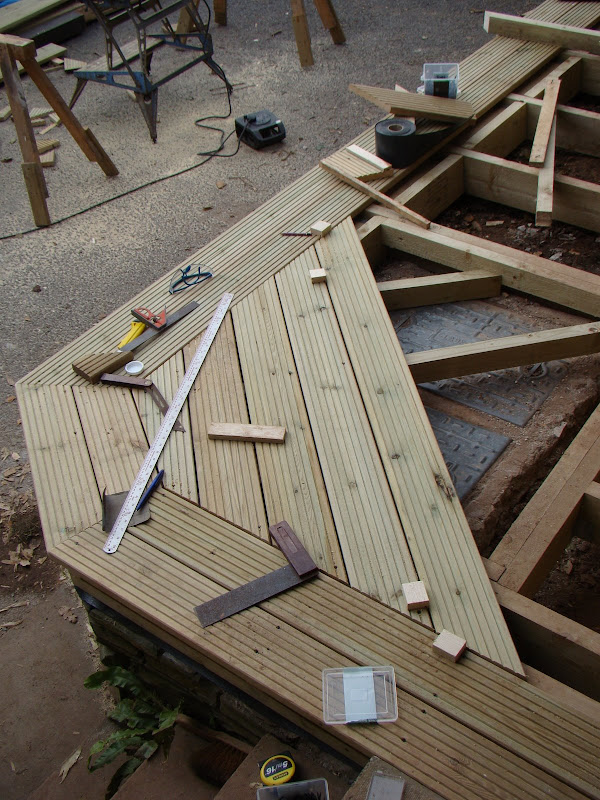A quick google brings up 5ltr @ £15.99 here
http://www.hardware-ironmongers.com/det ... de=0431550
Though they have presented the wrong picture
Having used a clear wood preserver (not water based) on my older shed I was very happy to see it all get sucked in by the wood rather than just lay on the surface like the water based treatments seem to do, but the outcome was imo not good with the surface going blackish as if the weather was also able to penetrate the timber within a few months. I then resorted to light creosote substitute which seems to be doing the job and costs considerably less.
Still at a loss really as to what to treat the new workshop wood with. The manufacturers say they used 2 coats of Cuprinol preserver.
http://www.hardware-ironmongers.com/det ... de=0431550
Though they have presented the wrong picture
Having used a clear wood preserver (not water based) on my older shed I was very happy to see it all get sucked in by the wood rather than just lay on the surface like the water based treatments seem to do, but the outcome was imo not good with the surface going blackish as if the weather was also able to penetrate the timber within a few months. I then resorted to light creosote substitute which seems to be doing the job and costs considerably less.
Still at a loss really as to what to treat the new workshop wood with. The manufacturers say they used 2 coats of Cuprinol preserver.




















