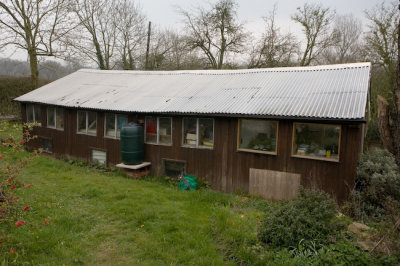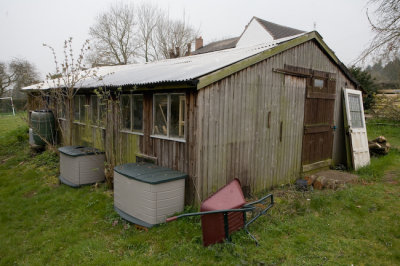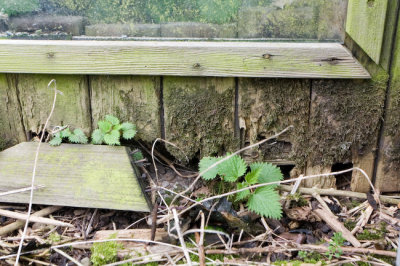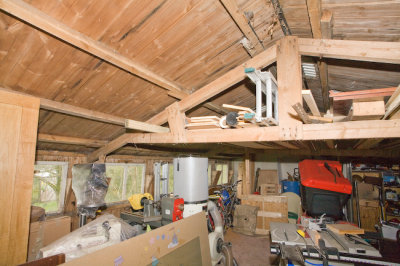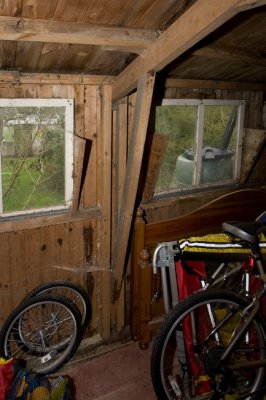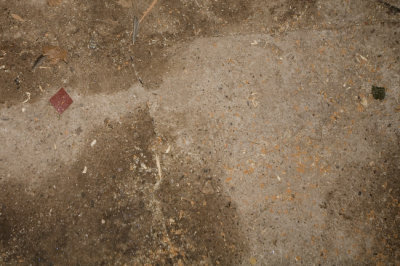rkchapman
Established Member
I've recently moved back from Florida to rural Worcestershire, and want to start setting up a workshop in an old hen-house that is in the garden.
The shed is a reasonable size, maybe 10 metres by 5, and has a concrete slab floor (somewhat cracked), a wooden frame, wooden tongue-and-groove walls and new corrugated metal sheets on the roof. It is fairly riddled with woodworm though we had it sprayed when we first moved in.
It's usable (and used) as a workshop already, and I have a collection of machinery in there mostly brought back from the USA. However it is cold, drafty and damp (well, wet) which makes me suspect that my machinery won't last too long unless I do something about it.
Short of tearing it down and rebuilding (which I would rather avoid for all sorts of reasons), I was wondering what I could do to make it a little more hospitable to my tools (and myself)... and what I can do to protect my tools from rusting away in the meantime.
I think the damp comes from 2 main sources - up through the concrete (especially where cracked), and under the wooden walls (largely rotten at the bottom). There are gutters on the roof that drain into water butts at either side, but they tend to overflow and the water then floods under the wall into the shed.
I was thinking that I should build a wooden floor over the slab (presumably with some form of dampproof membrane between them) but there's another problem there in that the existing headroom is barely adequate. I suspect I'll end up replacing (piecemeal) the timber frame so perhaps I could push the roof a little higher as I do so...
So, with that lengthy introduction, I guess the question is what would you do?
The shed is a reasonable size, maybe 10 metres by 5, and has a concrete slab floor (somewhat cracked), a wooden frame, wooden tongue-and-groove walls and new corrugated metal sheets on the roof. It is fairly riddled with woodworm though we had it sprayed when we first moved in.
It's usable (and used) as a workshop already, and I have a collection of machinery in there mostly brought back from the USA. However it is cold, drafty and damp (well, wet) which makes me suspect that my machinery won't last too long unless I do something about it.
Short of tearing it down and rebuilding (which I would rather avoid for all sorts of reasons), I was wondering what I could do to make it a little more hospitable to my tools (and myself)... and what I can do to protect my tools from rusting away in the meantime.
I think the damp comes from 2 main sources - up through the concrete (especially where cracked), and under the wooden walls (largely rotten at the bottom). There are gutters on the roof that drain into water butts at either side, but they tend to overflow and the water then floods under the wall into the shed.
I was thinking that I should build a wooden floor over the slab (presumably with some form of dampproof membrane between them) but there's another problem there in that the existing headroom is barely adequate. I suspect I'll end up replacing (piecemeal) the timber frame so perhaps I could push the roof a little higher as I do so...
So, with that lengthy introduction, I guess the question is what would you do?





