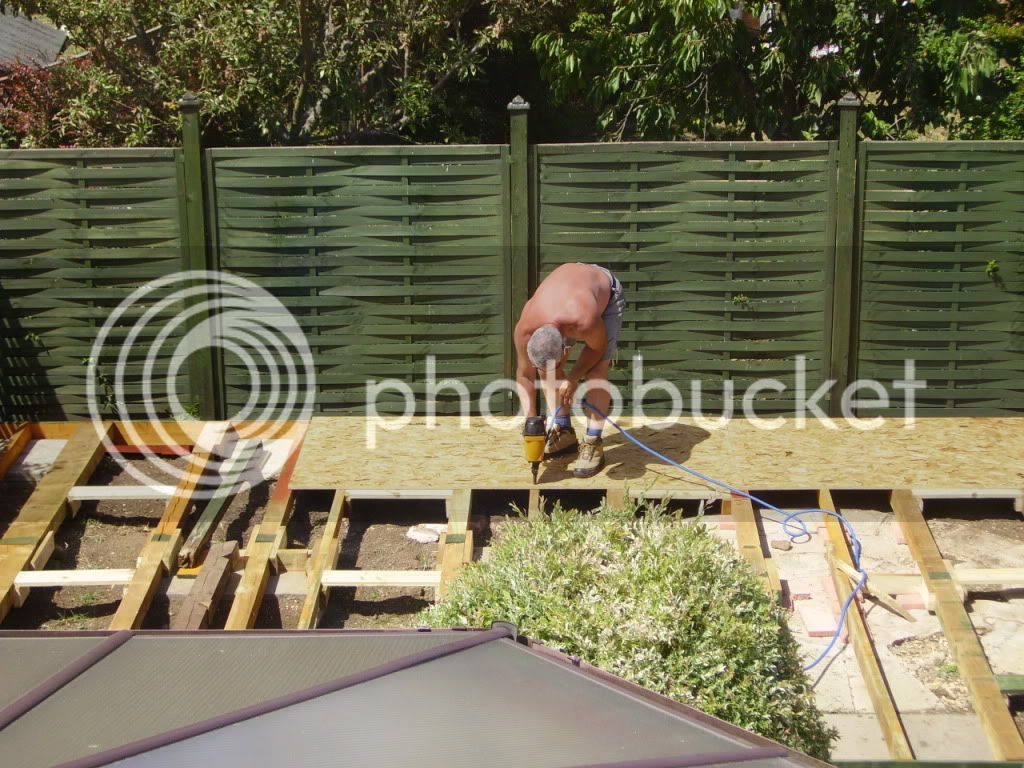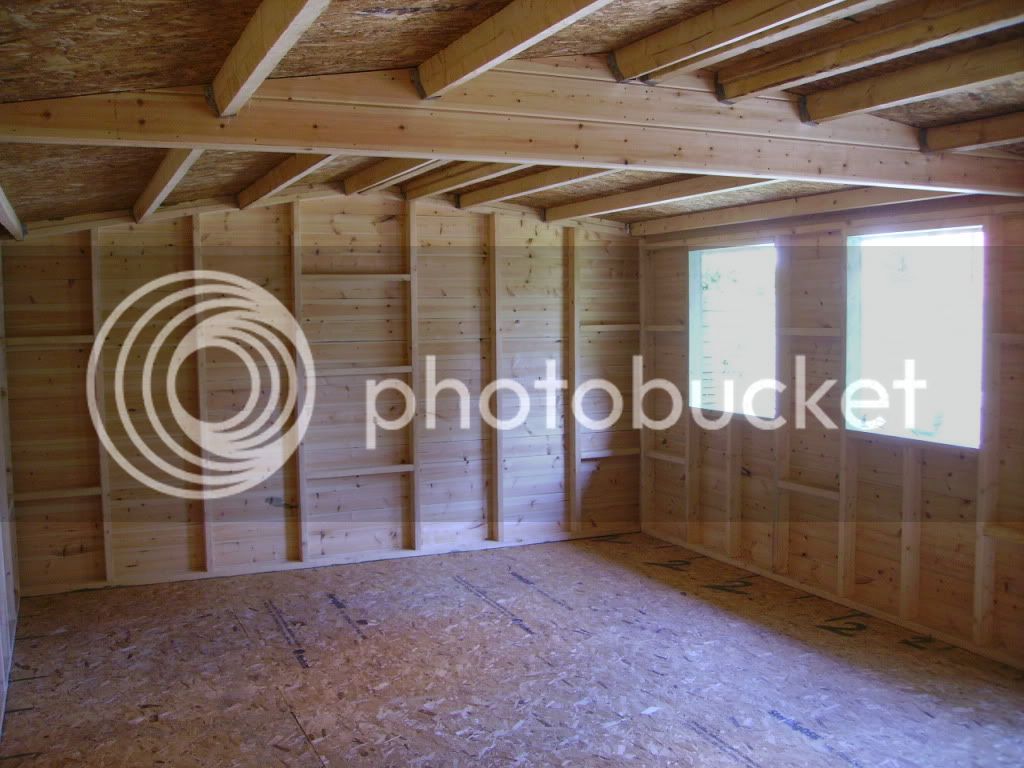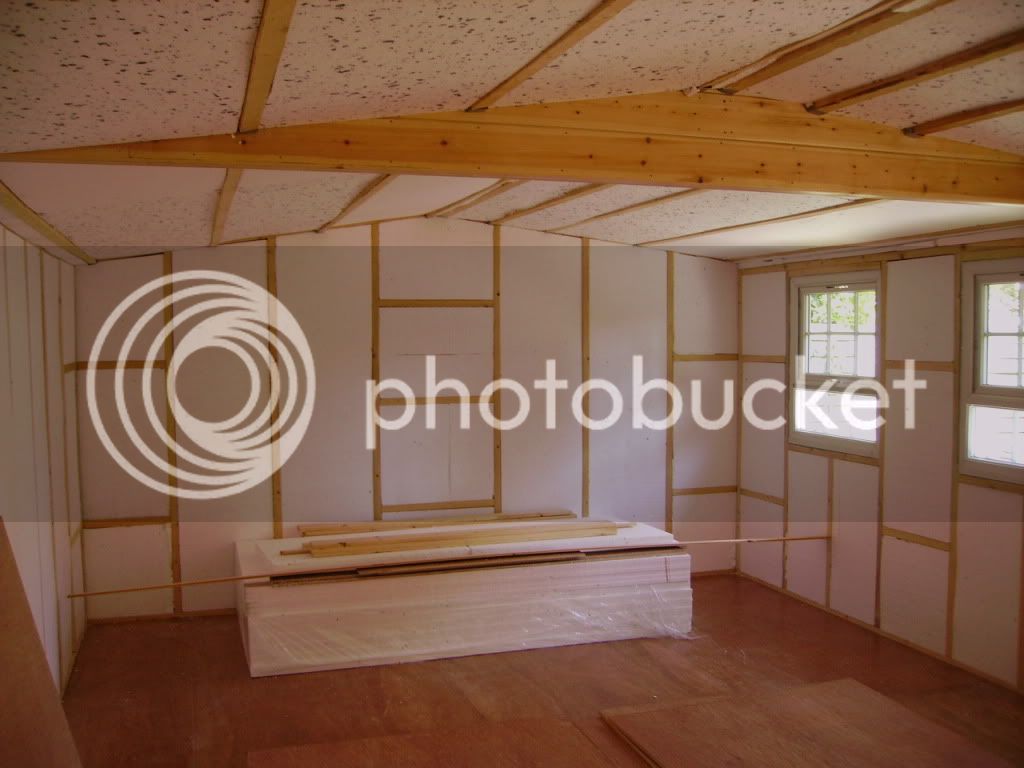Billy Flitch
Established Member
Hi Paul sorry for being tardy with the reply to your request but I did`t want it to be seen as criticism because I think you have done wonders. Your right to keep control of the costs bearing in mind the use of the building. But I think Chris is right to point out the problems that can come with condensation. You being the man at the sharp end you can see just how much ventilation the roof will receive.
What would I have done different, well feel free to totally ignore any thing I say from this point on. You where quite right to place a lot of importance on the over hang at the eaves but I also place a lot of importance on the gable ends of any building. Here is a pic of a timber house I built and you can see in the three gables how I overhang the roof to through any water away from the building
 .
.
A lot of builders just place a barge board against the gable and then call it a day and then the owners suffer later with damp walls and start spending money on getting shut of rising damp, a waist of time and money because its falling damp from the roof.
On the roof I deck the eaves and gables and in this case the porch and open areas from on top of the roof, no trouble with butt joints every thing is jointed from above and not seen from below no climbing up and down ladders no taking measurements just flop it on and nail.In the open spaces (ie the living room) I would just flop one plank the same thickness as the cladding, on top of the open spars and that would keep the top of the roof on one level.
The breathable roof felt is layed and i put a counter batten directly on top of each spar from eave to ridge then on top of this I place the roof battens every 50 Cm to take the weight of the steel cladding, not much weight there now but when the snow gets on top there will be. I add the counter battens because it improves the air flow over the roof and allows any leaks to flow straight of the roof, also when fastening the steel down it keeps the lag bolts away from the roof felt and stop any danger of penetration.
You can buy insect grills to keep wasps and such from nesting in the roof but if your OK with that then that's a saving.
When fitting the counter battens on the side one thing I do is take a trip along to the local sheet metal shop and see that they have sheets full of holes I get them to cut strips at 2" wide bent at 1"x 1" and then fit this to the bottom of the counter battens before the cladding is fitted. Why you may ask but you have already met one "Wee sleekit cow`rin tim`rous beastie" believe me there will be more, I don't mind them but its the noise they make that drives people crazy.
I only added all this because you said later you would be building a shop, any way Paul enjoy your sitooterie, it looks like a beautiful part of the country your in there.
Just thought I would show a pic to the back drop to my own garden taken earlier in the year. all the best Billy.

What would I have done different, well feel free to totally ignore any thing I say from this point on. You where quite right to place a lot of importance on the over hang at the eaves but I also place a lot of importance on the gable ends of any building. Here is a pic of a timber house I built and you can see in the three gables how I overhang the roof to through any water away from the building

A lot of builders just place a barge board against the gable and then call it a day and then the owners suffer later with damp walls and start spending money on getting shut of rising damp, a waist of time and money because its falling damp from the roof.
On the roof I deck the eaves and gables and in this case the porch and open areas from on top of the roof, no trouble with butt joints every thing is jointed from above and not seen from below no climbing up and down ladders no taking measurements just flop it on and nail.In the open spaces (ie the living room) I would just flop one plank the same thickness as the cladding, on top of the open spars and that would keep the top of the roof on one level.
The breathable roof felt is layed and i put a counter batten directly on top of each spar from eave to ridge then on top of this I place the roof battens every 50 Cm to take the weight of the steel cladding, not much weight there now but when the snow gets on top there will be. I add the counter battens because it improves the air flow over the roof and allows any leaks to flow straight of the roof, also when fastening the steel down it keeps the lag bolts away from the roof felt and stop any danger of penetration.
You can buy insect grills to keep wasps and such from nesting in the roof but if your OK with that then that's a saving.
When fitting the counter battens on the side one thing I do is take a trip along to the local sheet metal shop and see that they have sheets full of holes I get them to cut strips at 2" wide bent at 1"x 1" and then fit this to the bottom of the counter battens before the cladding is fitted. Why you may ask but you have already met one "Wee sleekit cow`rin tim`rous beastie" believe me there will be more, I don't mind them but its the noise they make that drives people crazy.
I only added all this because you said later you would be building a shop, any way Paul enjoy your sitooterie, it looks like a beautiful part of the country your in there.
Just thought I would show a pic to the back drop to my own garden taken earlier in the year. all the best Billy.














































