You are using an out of date browser. It may not display this or other websites correctly.
You should upgrade or use an alternative browser.
You should upgrade or use an alternative browser.
Have I bitten off more than I can chew - I like a challenge
- Thread starter Timmo
- Start date

Help Support UKworkshop.co.uk:
This site may earn a commission from merchant affiliate
links, including eBay, Amazon, and others.
hmm... professional job you say ? I wouldn't put my name to it !
ripping it out will probably make it easier anyway. also - is that a damp patch on the floor by the door ? a leak maybe ? coming from above or below ?
Cant comment on the space the horses need , sorry.
as for the living space , you need to work out what services you will be using and fuels/power sources available.
Gas is easy for cooking.
Gas / diesel for heating
Microwaves are a real bonus, but cant really be used off batteries for more than a few minutes ! 240v hookup is best if modern electrical apliences are needed.
LED lighting is getting better every day, and the juice it uses out of the batteries, is not even worth accounting for.
Washer/drier ?
TV / freeview ?
etc etc
then you can plan the pipe and wire runs / gas lockers / elec consumer units / inverters, hot / cold and waste water ... will there be a loo ?.
ripping it out will probably make it easier anyway. also - is that a damp patch on the floor by the door ? a leak maybe ? coming from above or below ?
Cant comment on the space the horses need , sorry.
as for the living space , you need to work out what services you will be using and fuels/power sources available.
Gas is easy for cooking.
Gas / diesel for heating
Microwaves are a real bonus, but cant really be used off batteries for more than a few minutes ! 240v hookup is best if modern electrical apliences are needed.
LED lighting is getting better every day, and the juice it uses out of the batteries, is not even worth accounting for.
Washer/drier ?
TV / freeview ?
etc etc
then you can plan the pipe and wire runs / gas lockers / elec consumer units / inverters, hot / cold and waste water ... will there be a loo ?.
Grinding One
Established Member
The only problem I can see is tounge weight,the horse require space as over the axel because of their weight.shifting their space to the rear farther will make the hitch raise lightening the rear end of the toe vehicle.Accident waiting to happen.My two cents worth....
Thanks for the replies guys..
I'll respond in order...TT - I am doing it as a favour as I have some time on my hands and it will be a good learning experience for me..Starting with "hows things shouldn't have been done!!"...The lady is a friend of the wife and they had to buy the whole wagon quick because there other one packed in so there wasn't a specific charge for the fitting out..She doesn't seem to worried about trying to pursue a refund so is just happy for us to move forwards now and get it nice...
Roy - Yes, you are correct..in the horse section there ae some moveable partitions which I belieev is what you are talking about...They are secured onto the walls via some aluminium angle...This would be quite easy to remove, cut a bit shorter and then replace and then one of the partitions could be removed...So I don't think that the layout of the back would be negatively impacted...My biggest concern about moving the bulk head is that it is secured through the aluminium side panels from the outside (not the steel ribs) so moving it back a couple of foot would leave some nasty holes in the aluminium to deal with..
Rich - Yes..my thoughts exactly on the quality (or lack of it) and I tend to agree that ripping it all out and starting again is really the only way forward..with the exception of the floor maybe...The damp patch by the door..yes..I spotted that..I do not think it is a leak but is caused by the owner spilling stuff..When I vsited the wagon yesterday it was chucking it down with rain and the floor wasn't damp but I will keep an eye on that..
There is some electrical stuff in there already...3 lights, one in the cupboard, one in the living bit and one in the horse bit with a triplpe swich by the door...The only other thing they want in there that requies electricity is a water pump for the little sink they want..(Just to clarify fo those who don't know about the use of these wagons..they only usually stay in them for one night max so they don't need all the home amenities etc like a motorhome or caravan..just a few creature comforts) They also want a little grill and a hob...
Would appreciate some advice on what a gas locker is exactly?
We defintely need to come up with a plan etc before I start work so that I can accomodate for wiring / plumbing etc..
Its a simple question I know but what would be the normal order of work...Laying the plywood for the floor first, doing the walls and then the ceiling..or would it be floors, ceiling and then walls or some other combination?
This job gets bigger by the day..
GOne - I don't believe there would be any problem re the weight of the horses etc...There are currently 3 stalls in the back..Only two of which are ever used for horses (the one next to the bulk head is just filled with rubbish at the moment) They didn't specify a 3 stall wagon that is just what there was available at short notice so they bought it...There is a bigger concern that actually having 3 horses in the back and a fully kitted out living compartment could result in the wagon being over the weight limit allowed..therefore why not make better use of the sapce wasted by the 3rd stall which will never ben used for a horse anyway....
Cheers
Timmo
I'll respond in order...TT - I am doing it as a favour as I have some time on my hands and it will be a good learning experience for me..Starting with "hows things shouldn't have been done!!"...The lady is a friend of the wife and they had to buy the whole wagon quick because there other one packed in so there wasn't a specific charge for the fitting out..She doesn't seem to worried about trying to pursue a refund so is just happy for us to move forwards now and get it nice...
Roy - Yes, you are correct..in the horse section there ae some moveable partitions which I belieev is what you are talking about...They are secured onto the walls via some aluminium angle...This would be quite easy to remove, cut a bit shorter and then replace and then one of the partitions could be removed...So I don't think that the layout of the back would be negatively impacted...My biggest concern about moving the bulk head is that it is secured through the aluminium side panels from the outside (not the steel ribs) so moving it back a couple of foot would leave some nasty holes in the aluminium to deal with..
Rich - Yes..my thoughts exactly on the quality (or lack of it) and I tend to agree that ripping it all out and starting again is really the only way forward..with the exception of the floor maybe...The damp patch by the door..yes..I spotted that..I do not think it is a leak but is caused by the owner spilling stuff..When I vsited the wagon yesterday it was chucking it down with rain and the floor wasn't damp but I will keep an eye on that..
There is some electrical stuff in there already...3 lights, one in the cupboard, one in the living bit and one in the horse bit with a triplpe swich by the door...The only other thing they want in there that requies electricity is a water pump for the little sink they want..(Just to clarify fo those who don't know about the use of these wagons..they only usually stay in them for one night max so they don't need all the home amenities etc like a motorhome or caravan..just a few creature comforts) They also want a little grill and a hob...
Would appreciate some advice on what a gas locker is exactly?
We defintely need to come up with a plan etc before I start work so that I can accomodate for wiring / plumbing etc..
Its a simple question I know but what would be the normal order of work...Laying the plywood for the floor first, doing the walls and then the ceiling..or would it be floors, ceiling and then walls or some other combination?
This job gets bigger by the day..
GOne - I don't believe there would be any problem re the weight of the horses etc...There are currently 3 stalls in the back..Only two of which are ever used for horses (the one next to the bulk head is just filled with rubbish at the moment) They didn't specify a 3 stall wagon that is just what there was available at short notice so they bought it...There is a bigger concern that actually having 3 horses in the back and a fully kitted out living compartment could result in the wagon being over the weight limit allowed..therefore why not make better use of the sapce wasted by the 3rd stall which will never ben used for a horse anyway....
Cheers
Timmo
Hi Roy,
Well until I start stripping out the insides I won't be certain but I do know that because the bulk head is not in line with any of the metal ribs there are what I can only guess are some kind of coach bolts (judging from the domed head visible from the outside) going through the aluminium side panels from the outside...I am unsure as to whether the bulk head is a metal frame or wooden but I would have suspected it would be metal...
This is all quite a steep learning curve for someone who is used to primarily working with wood..
The owners of the box were just having a concern about how much it would cost to redo the insides...They were worried that it would cost over £10K!!! I am doing this as a favour and will only expect a token amount for my time and I don't think materials are going to cost more than £1K or maybe £2K absolute tops including all the cupboards, sink, hardware etc..
It is just a matter of getting the go ahead and taking the plunge and no looking back..
I did take a crewdriver yesterday and took out a few of the self tappers holding the ceiling on and was surprised that they seemed quite secure..so that was a positive at least...
I'll take a few pics of the outside today and maybe some more from the inside...I am interested to know how the plywood on the walls is attached and whether it is just self tappers and then all covered with the carpet...I'm trying to work out how one would attach the faced plywood to the walls (glue?, self tappers) and how the screws would be hidden..?
Cheers
Timmo
Well until I start stripping out the insides I won't be certain but I do know that because the bulk head is not in line with any of the metal ribs there are what I can only guess are some kind of coach bolts (judging from the domed head visible from the outside) going through the aluminium side panels from the outside...I am unsure as to whether the bulk head is a metal frame or wooden but I would have suspected it would be metal...
This is all quite a steep learning curve for someone who is used to primarily working with wood..
The owners of the box were just having a concern about how much it would cost to redo the insides...They were worried that it would cost over £10K!!! I am doing this as a favour and will only expect a token amount for my time and I don't think materials are going to cost more than £1K or maybe £2K absolute tops including all the cupboards, sink, hardware etc..
It is just a matter of getting the go ahead and taking the plunge and no looking back..
I did take a crewdriver yesterday and took out a few of the self tappers holding the ceiling on and was surprised that they seemed quite secure..so that was a positive at least...
I'll take a few pics of the outside today and maybe some more from the inside...I am interested to know how the plywood on the walls is attached and whether it is just self tappers and then all covered with the carpet...I'm trying to work out how one would attach the faced plywood to the walls (glue?, self tappers) and how the screws would be hidden..?
Cheers
Timmo
Tell 'em to send me the 10k and I'll keep the change when I've finished the job! :lol:
Depending on the size of the holes in the panel they can be covered and sealed.
As regards fitting ply internally it depends on what they are being fitted to, if they are going onto wood then then can be glued, pinned or screwed.
If onto the metal panelling then sound/ insulation/ anti-vibration strips glued to the panelling with the ply glued to that is the order of the day.
I doubt that you will be able to conceal all of the fastenings.
Not sure about the regs on gas now-a-days but definitely bottles accessible from the outside, I've seen more than one van burn!
Same with water tank. Pump, try a caravan site, locally there are lots of sites and a pro van breakers as well, you may find the same in your area.
Roy.
Depending on the size of the holes in the panel they can be covered and sealed.
As regards fitting ply internally it depends on what they are being fitted to, if they are going onto wood then then can be glued, pinned or screwed.
If onto the metal panelling then sound/ insulation/ anti-vibration strips glued to the panelling with the ply glued to that is the order of the day.
I doubt that you will be able to conceal all of the fastenings.
Not sure about the regs on gas now-a-days but definitely bottles accessible from the outside, I've seen more than one van burn!
Same with water tank. Pump, try a caravan site, locally there are lots of sites and a pro van breakers as well, you may find the same in your area.
Roy.
I did think the £10K was a load of dosh for the work...
It is defintely a metal frame that the ply is attached to (I am talking about the ply on the walls that has been covered with carpet here) and from peeling back a little of the carpet yesterday around the door..it appears that the ply is just attached straight to the metal frame with nothing inbetween..again..I will only be able to confirm this after I remove a panel and see...When you talk about gluing to the metal..is that using one of these Sikaflex / tigerbond type glues that apparently gives a really strong bond between the wood and the metal (providing you have done the proper preparation first...I am thinking that if the plywood that is there is nice and secure, and I can remove the carpet easily..then that might be a good surface to glue the new veneered plywood panels to without the need for screws (or not as many at least)...I'm only going to be able to tell when I start work really..Thanks for the tips about the gas and water...
Heading off with my tools in a bit so will report back later..
Cheers
Timmo
It is defintely a metal frame that the ply is attached to (I am talking about the ply on the walls that has been covered with carpet here) and from peeling back a little of the carpet yesterday around the door..it appears that the ply is just attached straight to the metal frame with nothing inbetween..again..I will only be able to confirm this after I remove a panel and see...When you talk about gluing to the metal..is that using one of these Sikaflex / tigerbond type glues that apparently gives a really strong bond between the wood and the metal (providing you have done the proper preparation first...I am thinking that if the plywood that is there is nice and secure, and I can remove the carpet easily..then that might be a good surface to glue the new veneered plywood panels to without the need for screws (or not as many at least)...I'm only going to be able to tell when I start work really..Thanks for the tips about the gas and water...
Heading off with my tools in a bit so will report back later..
Cheers
Timmo
not 100% sure today, but a couple of years ago, the gas bottle just had to be secure, and the locker/ cupboard it is in should have a floor vent if possible. as LPG is heavyer than air.
The fire services apreciate a lite warning triangle, even tho it isn't / wasn't a requirement for 1 bottle.
this was for a camper van - not sure about anything bigger.
on a boat things are very different as the living area is below the water line and so cant be vented ! they have a gas locker out on deck (which is never locked ! )
as for the holes in the side - have a look at leaving the fixing in place (or putting them back afterwards) depending on how it is fixed. there might be a seperate frame added which the bulkhead if fixed to. if that makes sense.
as for how to fix the walls - depends , like Digit said, on what there is to fix to. pics would help. I used to make a 6mm sub wall screwed wherever I liked, with the 6mm vaneered board glued to that.
wiring - even though there isnt going to be much, plan for a leisure battery and split charger (from maplin etc) . this small cost will ensure they dont flatten the main starter battery ! inverters can be has for very little money and allow a small TV / phone chargers etc to be used.
its an idea to leave some empty trunking/conduit runs behind the panels for future upgrades. (draw a plan )
water pumps can still be manual foot pumps, if you didn't want to go electric.
weight of horses, I got the impression G1 was thinking that this is a trailer ? not a motor driven wagon ?
heating ??? even for one night, its worth considering ! check out propex and eberscpatcher (sp) blown air heaters.
The fire services apreciate a lite warning triangle, even tho it isn't / wasn't a requirement for 1 bottle.
this was for a camper van - not sure about anything bigger.
on a boat things are very different as the living area is below the water line and so cant be vented ! they have a gas locker out on deck (which is never locked ! )
as for the holes in the side - have a look at leaving the fixing in place (or putting them back afterwards) depending on how it is fixed. there might be a seperate frame added which the bulkhead if fixed to. if that makes sense.
as for how to fix the walls - depends , like Digit said, on what there is to fix to. pics would help. I used to make a 6mm sub wall screwed wherever I liked, with the 6mm vaneered board glued to that.
wiring - even though there isnt going to be much, plan for a leisure battery and split charger (from maplin etc) . this small cost will ensure they dont flatten the main starter battery ! inverters can be has for very little money and allow a small TV / phone chargers etc to be used.
its an idea to leave some empty trunking/conduit runs behind the panels for future upgrades. (draw a plan )
water pumps can still be manual foot pumps, if you didn't want to go electric.
weight of horses, I got the impression G1 was thinking that this is a trailer ? not a motor driven wagon ?
heating ??? even for one night, its worth considering ! check out propex and eberscpatcher (sp) blown air heaters.
What you say about bottles Tuss is probably correct, but personally I prefer to see them in a box that is sealed from the interior and vented to the atmosphere, as you say, through the base. In addition I like to see a cut off valve in the interior.
When fitting a water tank/container Timmo remember that a gallon of water weighs 10 pounds, (62-1/2 pounds to a cubic foot).
Roy.
When fitting a water tank/container Timmo remember that a gallon of water weighs 10 pounds, (62-1/2 pounds to a cubic foot).
Roy.
Hi Chaps,
Sorry for not posting for a few days..I went to the horsebox again and had a good old route about..I even took out the internal door in the bulk head to try and determine something of the structure of the bulk head which is actually metal...The door was only held in with about 16 screws so they came out dead quick with the cordless drill / driver..
Something else that I did notice...The ply on the floor...which I am hoping is 18mm although hard to measure without taking up...is basically screwed directly to the supports underneath the truck and is actually in contact with the outside elements...Now I am hoping that it is treated or something on the bottom as it looked quite black but I was still surprised that that was the only floor..or is that normal? I think in the horse bit it has been built up with something else as the floor is higher which you can just about make out in the blurred picture...But still surprised that its only the 18mm ply in the living bit..
As you can see there is a tall ceiling to floor cupboard with a lockable (?!?!?) door..Apparently some people use these for a toilet or something but the owners are not bothered about that and want to keep saddles etc locked away in there as apparently these things wagons get brocken into and stuff nicked from them..
I have suggested that as they don't want to use it as a private cubicle that they lose the full height cupboard all together and we can have a nice pair of bench seats that I can make with some sturdy locks on for keeping the saddles in and it would also make the living space a fair bit bigger and easier to work with...Any views on that move?
Anyway - Here are some more pics:
One of the outside showing how the bulk head is attached..I am guessing they are coach bolts or something through the metal skin:
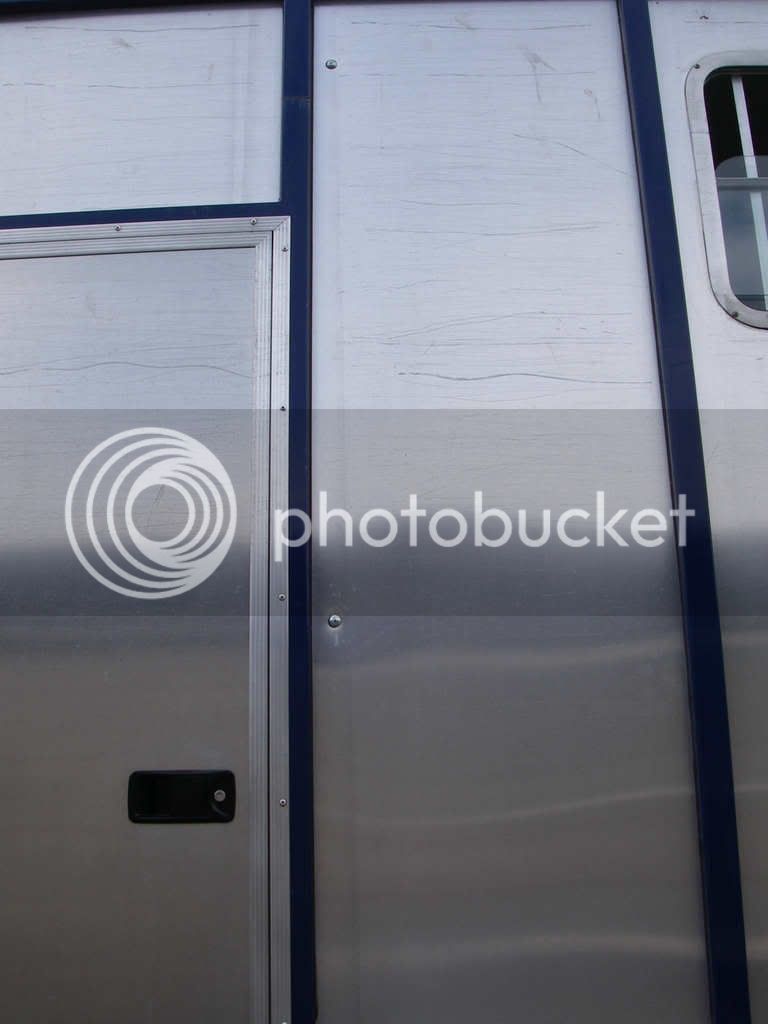
A close up of the inside where the outer door and the carpet meet..can make out the ply and apparently nothing between that and the metal frame:
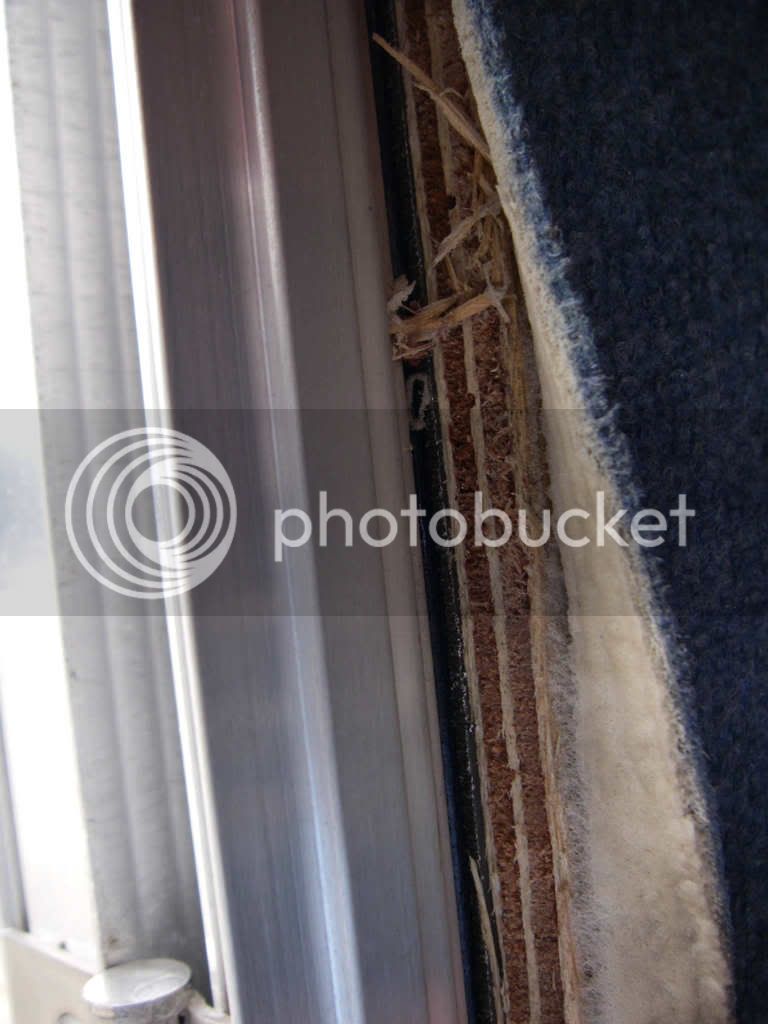
A couple of pics here with the door between living and horse bit removed showing the metal bulk head:
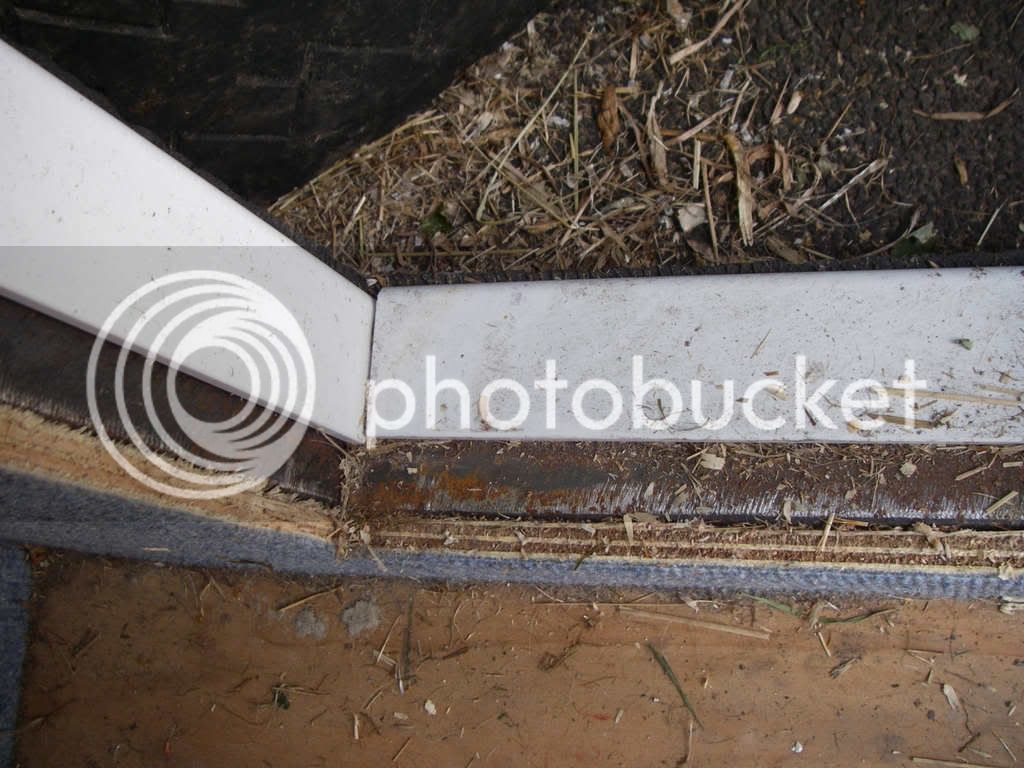
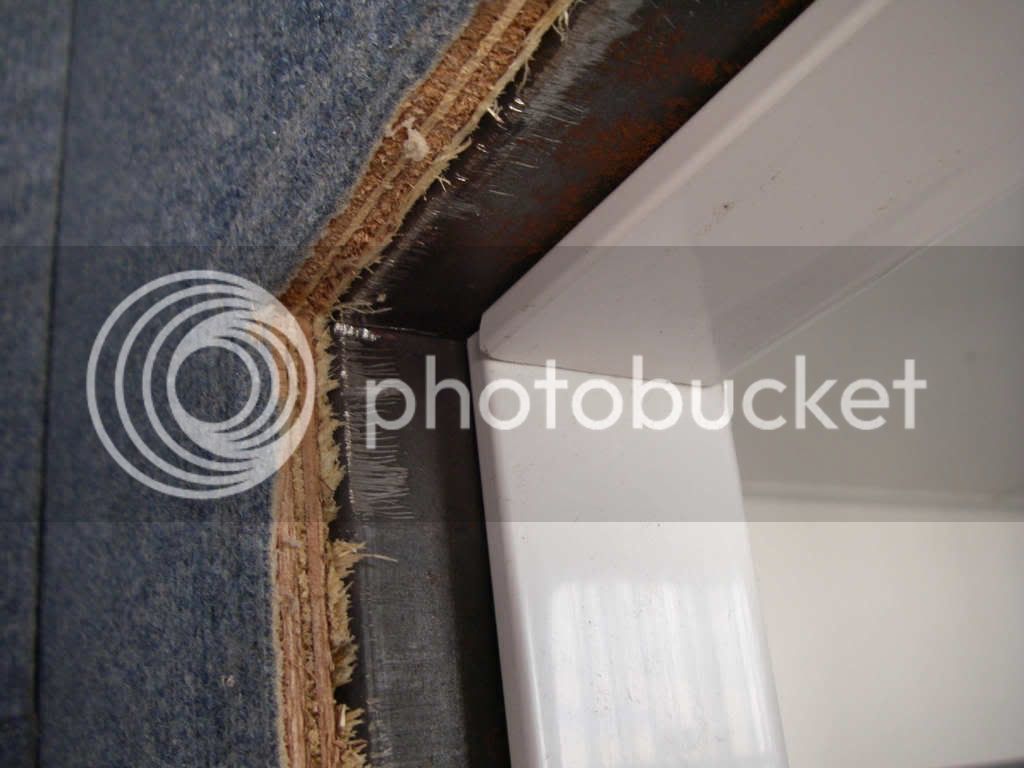
Just some more general pictures of the inside and some of the horse bit..
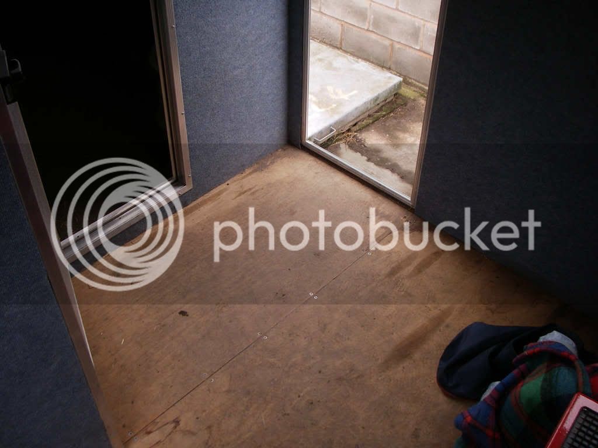
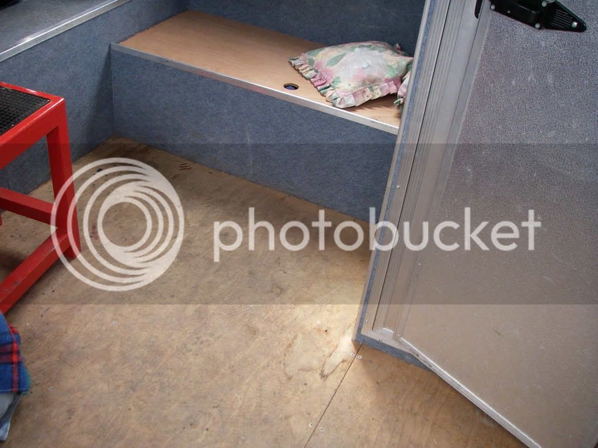
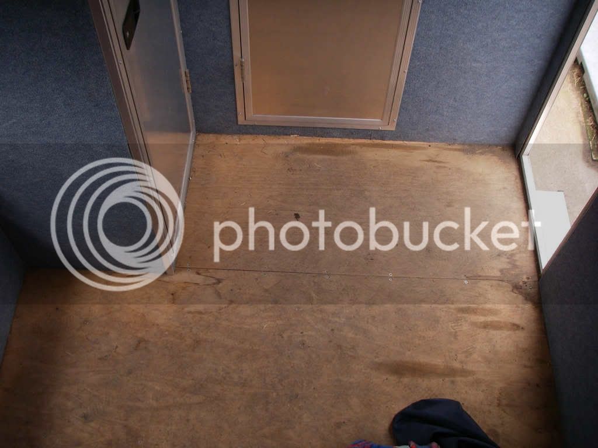
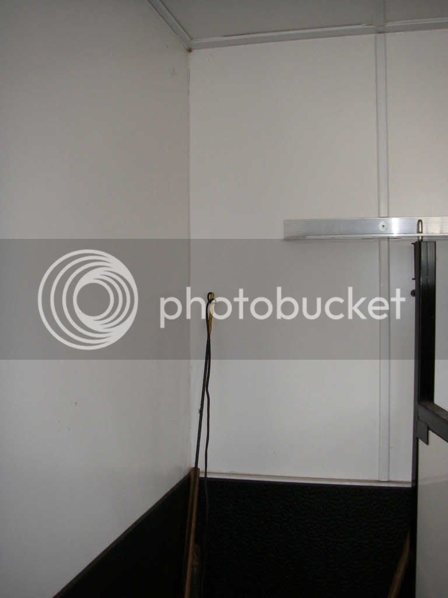
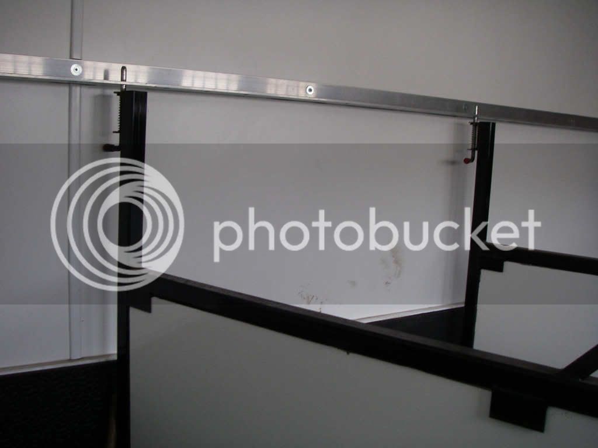
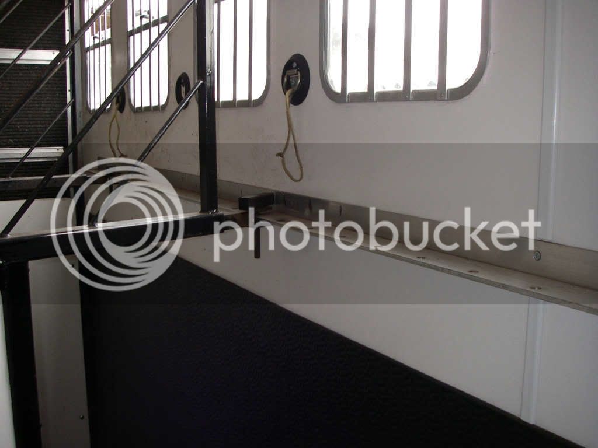
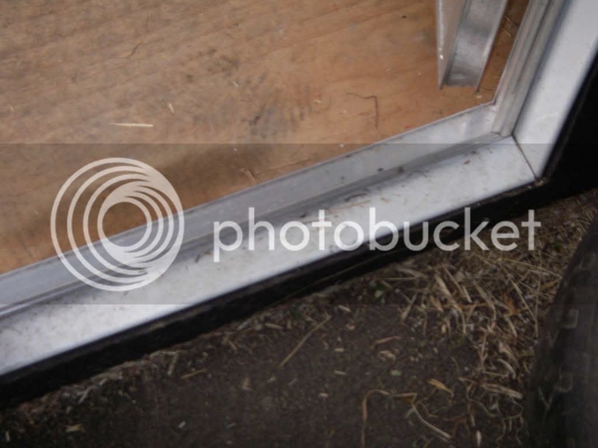
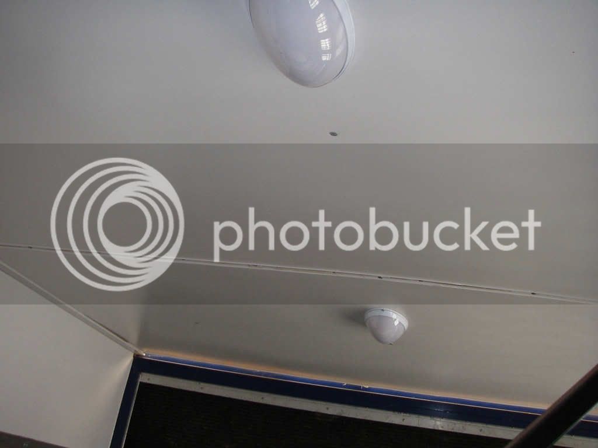
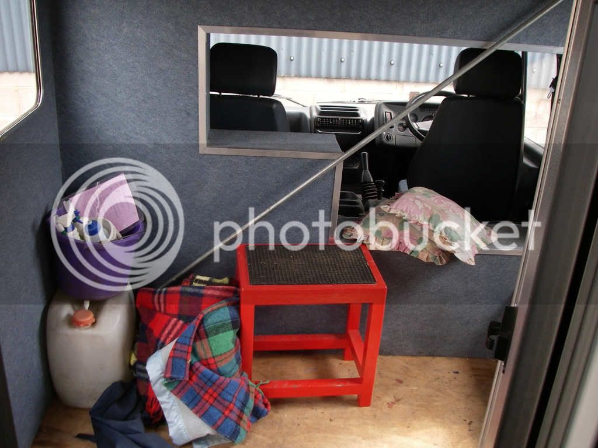
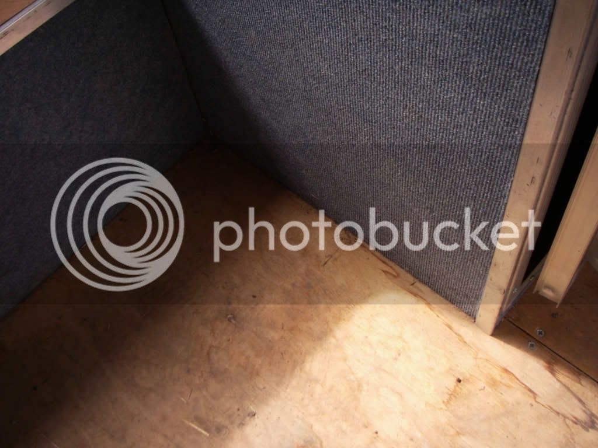
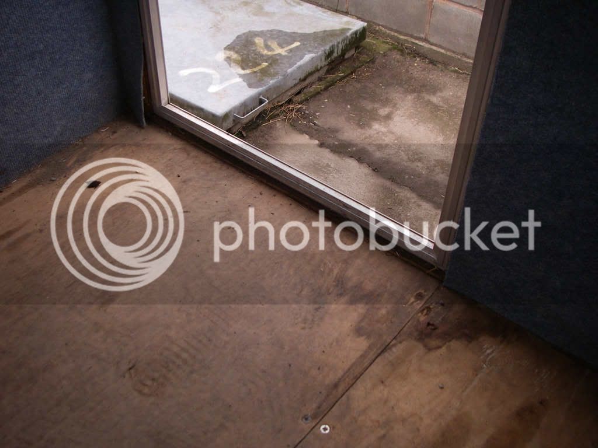
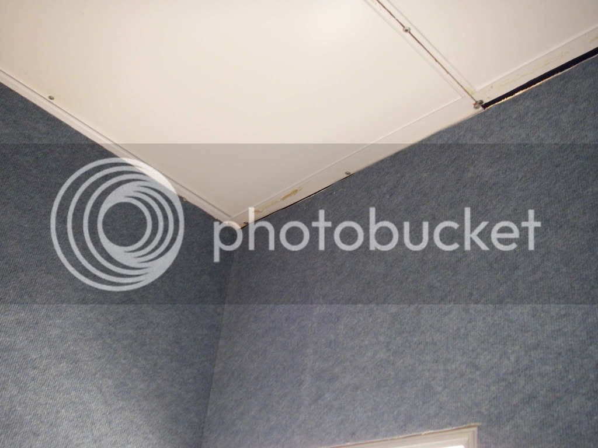
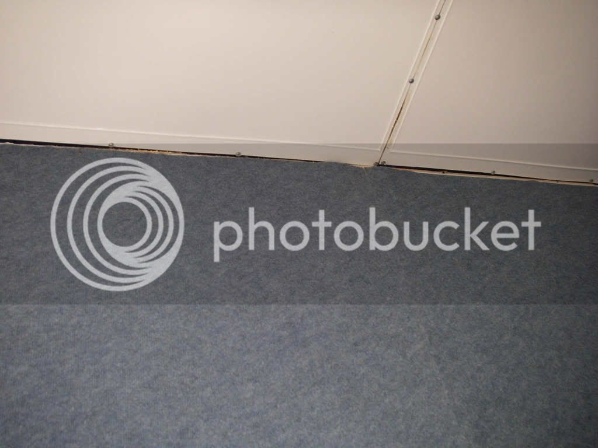
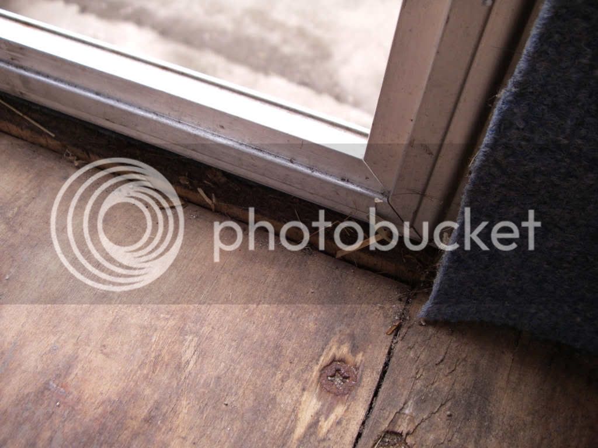
We are still in the stages of working on the design and then we are taking the wagon to some friendly chaps in Liverpool who do the conversions for a living to ask some advice as to the best way forward with this and whether we can move the bulkead etc..We went there without the wagon in the week and they seemed dead friendly and helpful and said we could bring it along for them to advise us about..
So..we'll be doing that on Tuesday..
Although here is something very strange..When I was pulling back a bit of carpet and having a look..it appears the the plywood is nailed (Yes, nailed) onto the metal frame...I don't know if my eyes deceived me there but there were defintely no slots or cross head or anything..I suppose they could have been some sort of rivet but they didn't look like pop rivets to me...any ideas?
So not much to report yet..still in the design and working out how best to proceed stage..
Cheers
Timmo
Sorry for not posting for a few days..I went to the horsebox again and had a good old route about..I even took out the internal door in the bulk head to try and determine something of the structure of the bulk head which is actually metal...The door was only held in with about 16 screws so they came out dead quick with the cordless drill / driver..
Something else that I did notice...The ply on the floor...which I am hoping is 18mm although hard to measure without taking up...is basically screwed directly to the supports underneath the truck and is actually in contact with the outside elements...Now I am hoping that it is treated or something on the bottom as it looked quite black but I was still surprised that that was the only floor..or is that normal? I think in the horse bit it has been built up with something else as the floor is higher which you can just about make out in the blurred picture...But still surprised that its only the 18mm ply in the living bit..
As you can see there is a tall ceiling to floor cupboard with a lockable (?!?!?) door..Apparently some people use these for a toilet or something but the owners are not bothered about that and want to keep saddles etc locked away in there as apparently these things wagons get brocken into and stuff nicked from them..
I have suggested that as they don't want to use it as a private cubicle that they lose the full height cupboard all together and we can have a nice pair of bench seats that I can make with some sturdy locks on for keeping the saddles in and it would also make the living space a fair bit bigger and easier to work with...Any views on that move?
Anyway - Here are some more pics:
One of the outside showing how the bulk head is attached..I am guessing they are coach bolts or something through the metal skin:

A close up of the inside where the outer door and the carpet meet..can make out the ply and apparently nothing between that and the metal frame:

A couple of pics here with the door between living and horse bit removed showing the metal bulk head:


Just some more general pictures of the inside and some of the horse bit..














We are still in the stages of working on the design and then we are taking the wagon to some friendly chaps in Liverpool who do the conversions for a living to ask some advice as to the best way forward with this and whether we can move the bulkead etc..We went there without the wagon in the week and they seemed dead friendly and helpful and said we could bring it along for them to advise us about..
So..we'll be doing that on Tuesday..
Although here is something very strange..When I was pulling back a bit of carpet and having a look..it appears the the plywood is nailed (Yes, nailed) onto the metal frame...I don't know if my eyes deceived me there but there were defintely no slots or cross head or anything..I suppose they could have been some sort of rivet but they didn't look like pop rivets to me...any ideas?
So not much to report yet..still in the design and working out how best to proceed stage..
Cheers
Timmo
Bearing in mind Timmo that the practices that I am familiar with may be well out of date, but two things struck me immediately.
First, the ply at the door appears to be very poor quality.
Second the dividers for the horses appear to have no padding or cushioning of any sort, which I find surprising.
Ply floors are in my experience quite normal. 18 mm is sufficient, depending on the spacing of supports of course.
I have never fitted ply floors direct onto the vehicle chassis, there has always been some sound proofing/vibration absorbing material between the two. The ply would normally be under sealed.
Hope that helps.
Roy.
First, the ply at the door appears to be very poor quality.
Second the dividers for the horses appear to have no padding or cushioning of any sort, which I find surprising.
Ply floors are in my experience quite normal. 18 mm is sufficient, depending on the spacing of supports of course.
I have never fitted ply floors direct onto the vehicle chassis, there has always been some sound proofing/vibration absorbing material between the two. The ply would normally be under sealed.
Hope that helps.
Roy.
Hi Roy,
Interesting you say that about the horse partitions...There is just the black metal frame as you see and then supported in that somehow are some thick sheets of white melemine faced ply (what I guess it is)..Like the stuff for the ceiling but a lot thicker...To be honest I hadn't given much thought to the support for the horses...what sort of thing would you use for the cushioning? I know the lower parts of the walls have got some type of thickish (12mm?) rubber matting on them..do you mean that kind of thing?
Its really interesting to get your perspective and I am sure pratices haven't changed that much since you were doing them and I am sure they haven't gotten much better...
Cheers
Timmo
Interesting you say that about the horse partitions...There is just the black metal frame as you see and then supported in that somehow are some thick sheets of white melemine faced ply (what I guess it is)..Like the stuff for the ceiling but a lot thicker...To be honest I hadn't given much thought to the support for the horses...what sort of thing would you use for the cushioning? I know the lower parts of the walls have got some type of thickish (12mm?) rubber matting on them..do you mean that kind of thing?
Its really interesting to get your perspective and I am sure pratices haven't changed that much since you were doing them and I am sure they haven't gotten much better...
Cheers
Timmo
Again Timmo remember what I said about time scales.
The rubber sheeting was introduced many years ago to prevent damage to the horse if it kicked out.
I know of at least one case where a good animal was put down 'cos it had kicked trough a panel of Alli and broke a fetlock.
Your pics seem to show that the stalls are loaded from the side of the vehicle, now if the horse is not supported imagine what will happen if the van is forced to brake heavily, the animals can even break ribs! The ropes I see are, I assume to halter the animal, which also gives protection to it against whip lash injuries.
The crushes seem to be well made, but would you want to hurled against them, in an accident for example?
It's possible that the owners intend throwing padded blankets over the animals but I have seen mattresses used to confine the animal without harm as well and the animal soon learnt to simply lean against them.
Roy.
The rubber sheeting was introduced many years ago to prevent damage to the horse if it kicked out.
I know of at least one case where a good animal was put down 'cos it had kicked trough a panel of Alli and broke a fetlock.
Your pics seem to show that the stalls are loaded from the side of the vehicle, now if the horse is not supported imagine what will happen if the van is forced to brake heavily, the animals can even break ribs! The ropes I see are, I assume to halter the animal, which also gives protection to it against whip lash injuries.
The crushes seem to be well made, but would you want to hurled against them, in an accident for example?
It's possible that the owners intend throwing padded blankets over the animals but I have seen mattresses used to confine the animal without harm as well and the animal soon learnt to simply lean against them.
Roy.
I fully understand what you are saying Roy and they are good points..The horses are actually loaded from the back...The partitions swing backwards to let the horses in and then ar folded back and hooked against the side...All this stuff was done already and I am not planning on messing with it at all although what you say about matresses sounds like a really good idea..I'll suggest that to the owners..
So a question:
If I strip off all the carpet and take out the floor to ceiling cupboard and am basically just left with the plywood shell (providing that is well secured etc)
Then what would be my best order of work? To put some more ply down on the floor (anything underneath it to prevent damp?) then the veneered ply for the walls and then the ceiling? I am not sure what order would be best..Ideally I want to put some more ply for the floor down and then get the vinyl lino stuck down quite soon so the floor will then be easy to keep clean..Although one of the close ups of the bootom of the outside door / floor shows that it appears originally the walls were put on before the floor..?
Any advice at all about order or work?
MAny thanks
Timmo
So a question:
If I strip off all the carpet and take out the floor to ceiling cupboard and am basically just left with the plywood shell (providing that is well secured etc)
Then what would be my best order of work? To put some more ply down on the floor (anything underneath it to prevent damp?) then the veneered ply for the walls and then the ceiling? I am not sure what order would be best..Ideally I want to put some more ply for the floor down and then get the vinyl lino stuck down quite soon so the floor will then be easy to keep clean..Although one of the close ups of the bootom of the outside door / floor shows that it appears originally the walls were put on before the floor..?
Any advice at all about order or work?
MAny thanks
Timmo
Afternoon Timmo. Phew! You said earlier that the underside of the floor was black, is that underseal?
Unless the floor needs replacing why look for trouble?
If you have to replace everything the order of work would depend on the structure of the vehicle I should think.
For example, how are the outer edges of the floor and ceiling fixed in place? How are the top and bottom of the walls fixed?
This may dictate the order of work for you.
If you have to replace the floor waterproofing used to be done with body underseal, rotten messy job and I would hope that a better material is now available, other than that I can't say.
Perhaps an enquiry with the pro boys might help there, there's no harm in asking them at least.
Your second pic from the bottom, is the panel the wall or the ceiling?
It looks to me like it's the wall and the fastenings appear then to be fixed to a frame attached to the floor, which is fine, but the edges of the floor ply would need protection from water etc.
Roy.
Unless the floor needs replacing why look for trouble?
If you have to replace everything the order of work would depend on the structure of the vehicle I should think.
For example, how are the outer edges of the floor and ceiling fixed in place? How are the top and bottom of the walls fixed?
This may dictate the order of work for you.
If you have to replace the floor waterproofing used to be done with body underseal, rotten messy job and I would hope that a better material is now available, other than that I can't say.
Perhaps an enquiry with the pro boys might help there, there's no harm in asking them at least.
Your second pic from the bottom, is the panel the wall or the ceiling?
It looks to me like it's the wall and the fastenings appear then to be fixed to a frame attached to the floor, which is fine, but the edges of the floor ply would need protection from water etc.
Roy.
Hi Roy,
I wasn't planning on removing the existing floor...Merely fixing some clean wood on top as that would be easier to fix the vinyl floor down to thant trying to some how clean up the existing floor...Wouldn't you think that would be best?
Cheers
Timmo
I wasn't planning on removing the existing floor...Merely fixing some clean wood on top as that would be easier to fix the vinyl floor down to thant trying to some how clean up the existing floor...Wouldn't you think that would be best?
Cheers
Timmo
If the underside of the existing floor is ok then, yes, leave it in place. if you put thin ply down on top I suspect you would need to glue it into place.
Thicker stuff I would simply screw into place, making certain the the edges are protected from moisture of course.
Thicker stuff I would simply screw into place, making certain the the edges are protected from moisture of course.
Thanks Roy, What glue would you recommend and what is the best stuff to stick down the lino with..Would it be contact adhesive for both? I'll probably try and screw it down anyway (the plywood) making sure the screws don't come out the underside of the existing plywood..Screws and glue are probably best..
Cheers
Timmo
Cheers
Timmo
To be brutally honest Timmo with an area like that I wouldn't have a clue as to what adhesive to use for the ply. Something with a good open time I would think, same with the carpet. Most contact adhesives are a sudden death operation of course.
Similar threads
- Replies
- 14
- Views
- 1K
- Replies
- 6
- Views
- 493
- Replies
- 42
- Views
- 2K



