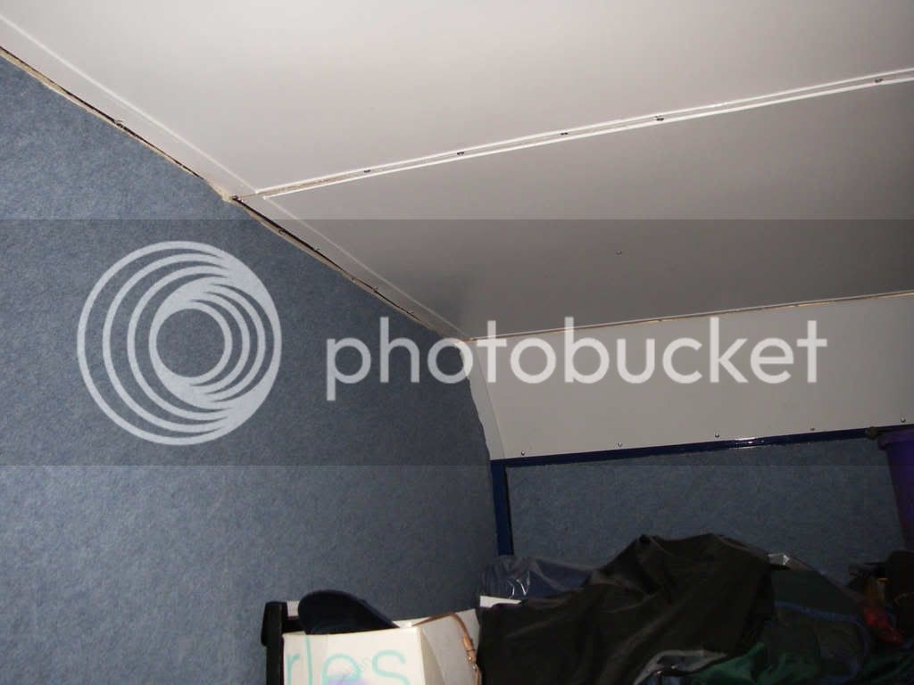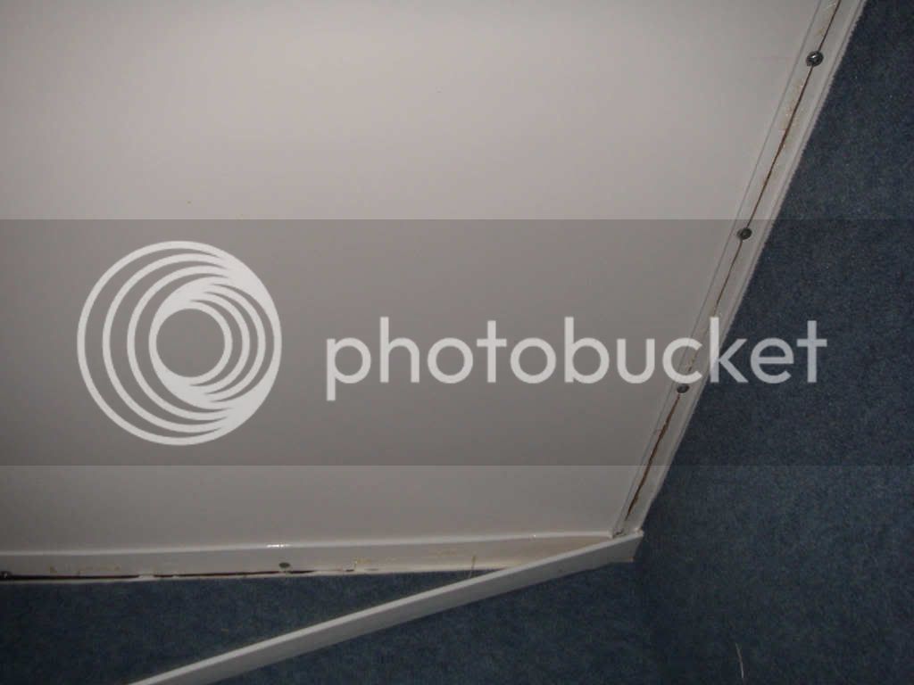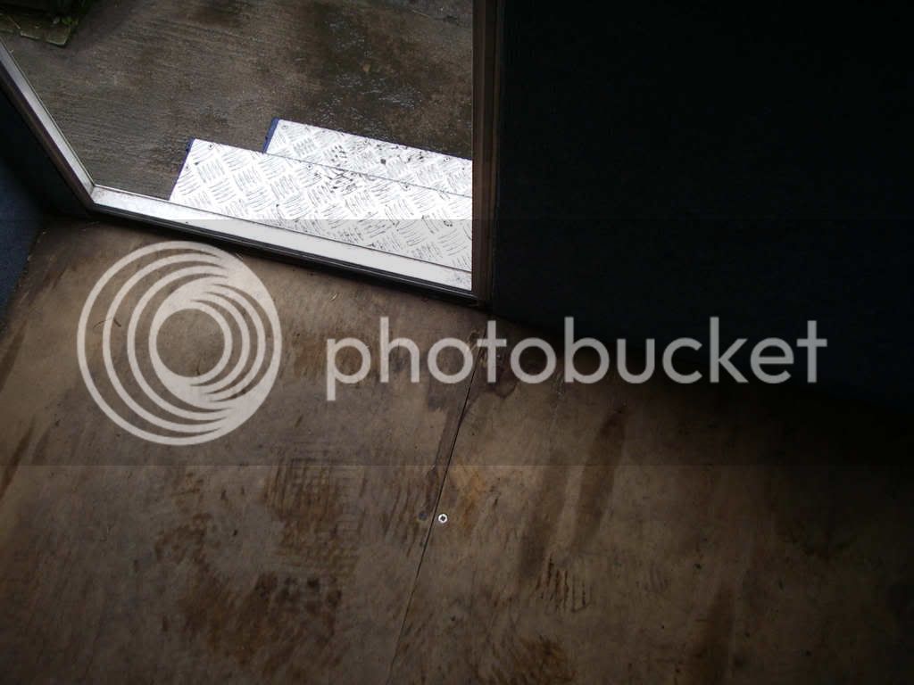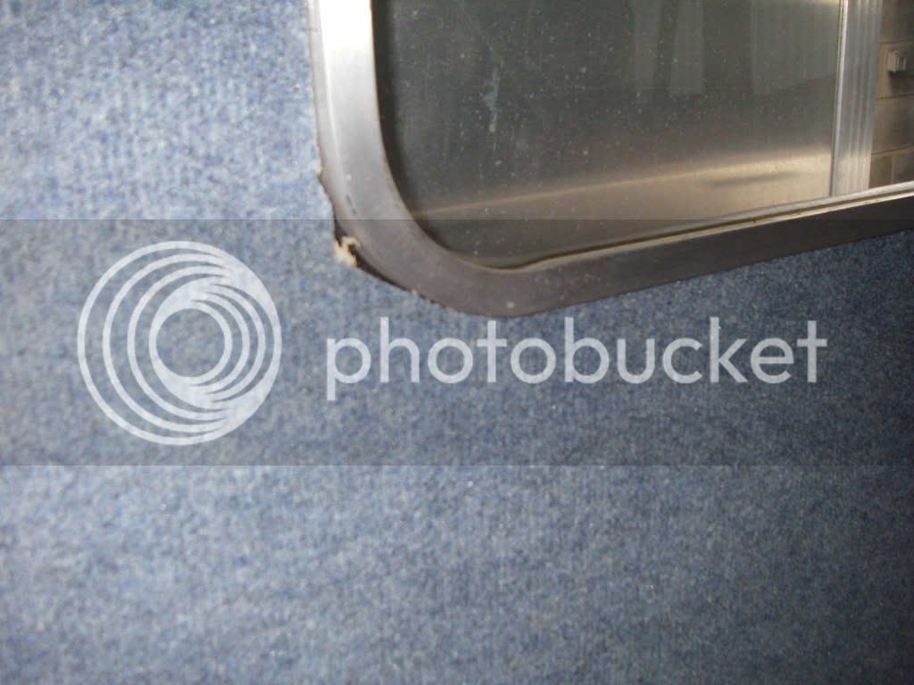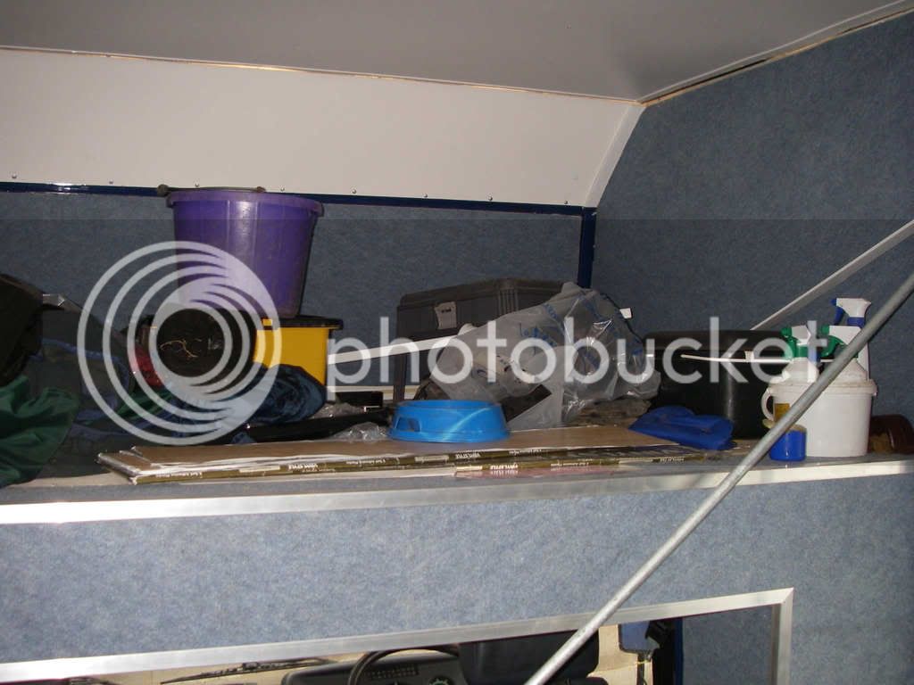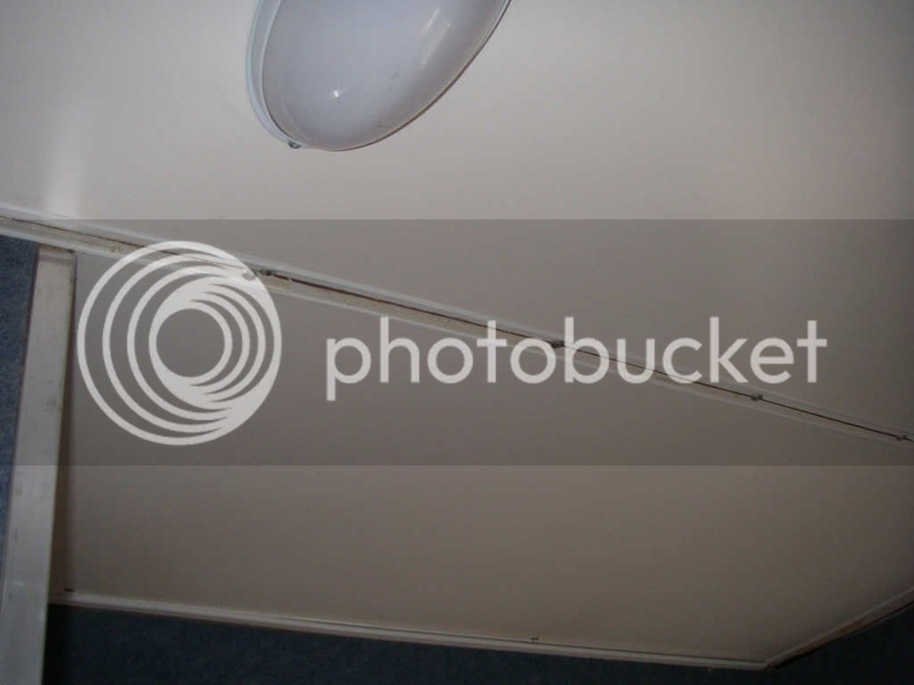Hi Gents,
Well OK - A friend of the wife is into the whole horse thing and she has one of these big driven horse box type efforts...I don't know if you guys have seen them but the horses go in the back and there is a small living area in the front..
Now apparently they charge a fortune for getting this things all kitted out with a kitchen and such like but as she knows I am a bit handy, she has asked me whether I would like to do it for her
Well I have the time (currently not working) and have the enthusiasm and hopefully most of the tools I will need but...I have absolutely no knowledge of working on this kind of thing...and I have never even fitted a kitchen..although I am confident I would be able to...
So anyway, I came back and had a quick search on my favourite forum but couldn't really find anything so I would like to ask for some help / advice / suggestions from you guys...
The lady did pay to get some level of "fitting out" done in the living bit but after seeing it today I think it is p**s poor...There is some kind of white panelling on the ceiling but there was some kind of white plastic trim covering up the joins and at the edges where it meets the walls..well this appeared to just be glued on and as they get a bit hot inside all this trim has come off...Is that usual? There appears to be all this blue carpet type material on the walls and where there are cut outs around the windows it hasn't even been cut out neatly..There is also all this aluminium trim around which isn't too bad I guess.
It does have a luton front where they can sleep if they chose too but at the moment its just filled with tot.
Now as this is a box van type construction with the steel supports at what looked like 16inch centres (although I could be out on that), these are what are used for load bearing right?
What she basically wants is a little corner kitchen bit with sink and hob, some cupboards up on the wall..a mirror, some flooring to go on top of the plywood that is the current flooring (she has bought this stuff that looks like a cross between laminate floor and lino and has a self adhesive back!!).
So what I would basically like to ask first is whether there is anyone out there who has experience of working on these things who would be willing to help me out by answering all the daft questions I am likely to be asking.
I am sorry that I didn't take any pictures when I went...I will do that next time..I am still trying to work out whether to bring it home and work on it on the drive (and upset the neighbours) or to take tools and work on it where she keeps it (I do have access to electricity there) so although that will be a bit of a pain at least I won't upset the neighbours..
A few questions that come to mind immediately are:
How do I secure things to the metal frame? Some sort of rivets or bolts or something?
Should I leave the carpet on the walls or replace it with something nicer? and what would that be? (Some I saw on the internet had some kind of wood look panelling that looked quite neat...)
How can I fix back this white trim on the ceiling edges / joins or should I replace with something better..fit some kind of floating ceiling or something?
Does this laminate floor / lino seem like a good idea for the floor and can it be stuck straight down on the existing plywood or should I lay a fresh plywood subfloor (which at least will be clean!!) and put the lino on that?
I am trying to find info on the internet but am drawing blanks at the moment so if anyone can give advice or point me in the direction of any literature then that would be appreciated..
Cheers
Timmo
Well OK - A friend of the wife is into the whole horse thing and she has one of these big driven horse box type efforts...I don't know if you guys have seen them but the horses go in the back and there is a small living area in the front..
Now apparently they charge a fortune for getting this things all kitted out with a kitchen and such like but as she knows I am a bit handy, she has asked me whether I would like to do it for her
Well I have the time (currently not working) and have the enthusiasm and hopefully most of the tools I will need but...I have absolutely no knowledge of working on this kind of thing...and I have never even fitted a kitchen..although I am confident I would be able to...
So anyway, I came back and had a quick search on my favourite forum but couldn't really find anything so I would like to ask for some help / advice / suggestions from you guys...
The lady did pay to get some level of "fitting out" done in the living bit but after seeing it today I think it is p**s poor...There is some kind of white panelling on the ceiling but there was some kind of white plastic trim covering up the joins and at the edges where it meets the walls..well this appeared to just be glued on and as they get a bit hot inside all this trim has come off...Is that usual? There appears to be all this blue carpet type material on the walls and where there are cut outs around the windows it hasn't even been cut out neatly..There is also all this aluminium trim around which isn't too bad I guess.
It does have a luton front where they can sleep if they chose too but at the moment its just filled with tot.
Now as this is a box van type construction with the steel supports at what looked like 16inch centres (although I could be out on that), these are what are used for load bearing right?
What she basically wants is a little corner kitchen bit with sink and hob, some cupboards up on the wall..a mirror, some flooring to go on top of the plywood that is the current flooring (she has bought this stuff that looks like a cross between laminate floor and lino and has a self adhesive back!!).
So what I would basically like to ask first is whether there is anyone out there who has experience of working on these things who would be willing to help me out by answering all the daft questions I am likely to be asking.
I am sorry that I didn't take any pictures when I went...I will do that next time..I am still trying to work out whether to bring it home and work on it on the drive (and upset the neighbours) or to take tools and work on it where she keeps it (I do have access to electricity there) so although that will be a bit of a pain at least I won't upset the neighbours..
A few questions that come to mind immediately are:
How do I secure things to the metal frame? Some sort of rivets or bolts or something?
Should I leave the carpet on the walls or replace it with something nicer? and what would that be? (Some I saw on the internet had some kind of wood look panelling that looked quite neat...)
How can I fix back this white trim on the ceiling edges / joins or should I replace with something better..fit some kind of floating ceiling or something?
Does this laminate floor / lino seem like a good idea for the floor and can it be stuck straight down on the existing plywood or should I lay a fresh plywood subfloor (which at least will be clean!!) and put the lino on that?
I am trying to find info on the internet but am drawing blanks at the moment so if anyone can give advice or point me in the direction of any literature then that would be appreciated..
Cheers
Timmo





