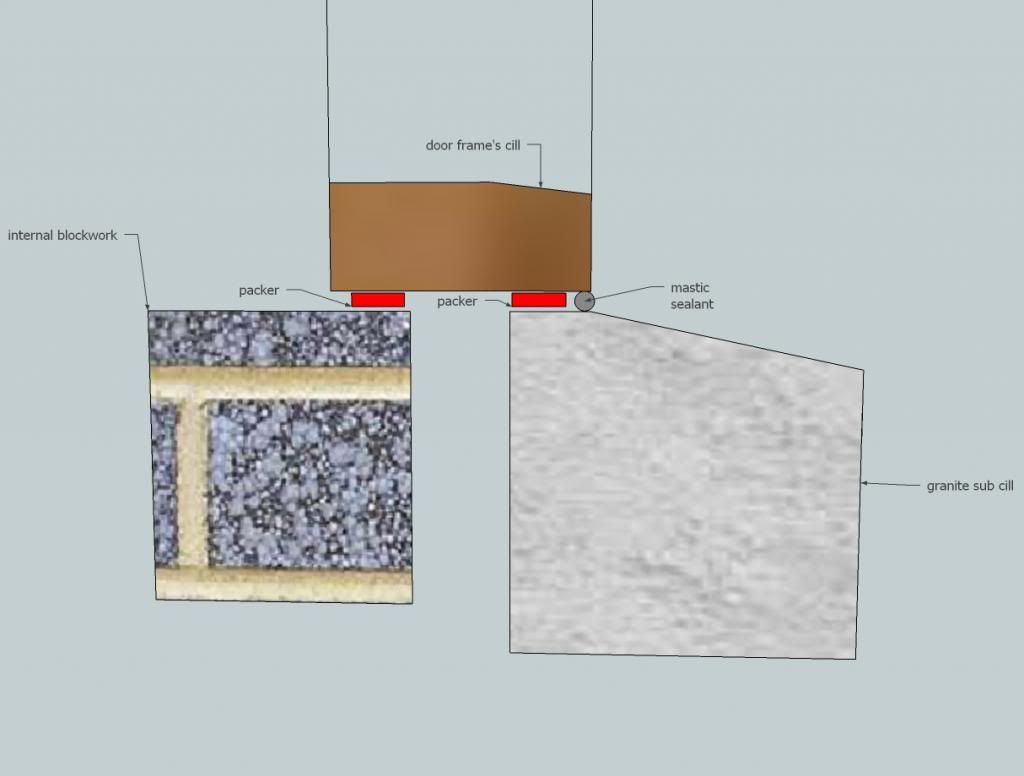Hi guys
I've got a front door frame to fit for my dad and I just want to check on the correct detailing where the frame threshold meets the sub cill.
The frame has a flush cill, i.e it doesn't protude past the frame itself and there is no drip groove. The granite sub cill is at dpc level. The first 30mm of the granite cill is flat and past that it slopes down nicely.
My initial thoughts are fit the frame so the front of the timber cill is flush with the front of the flat part of the granite, sit it on some packers and the seal between the frame and granite cill.
like this

Is this the correct way to do it?
I've seen people fitting a piece of dpc that is nailed to the inside of the frame and then extends under the frame to the outside. Is this really needed for this?
Best regards, Andrew
I've got a front door frame to fit for my dad and I just want to check on the correct detailing where the frame threshold meets the sub cill.
The frame has a flush cill, i.e it doesn't protude past the frame itself and there is no drip groove. The granite sub cill is at dpc level. The first 30mm of the granite cill is flat and past that it slopes down nicely.
My initial thoughts are fit the frame so the front of the timber cill is flush with the front of the flat part of the granite, sit it on some packers and the seal between the frame and granite cill.
like this

Is this the correct way to do it?
I've seen people fitting a piece of dpc that is nailed to the inside of the frame and then extends under the frame to the outside. Is this really needed for this?
Best regards, Andrew

































