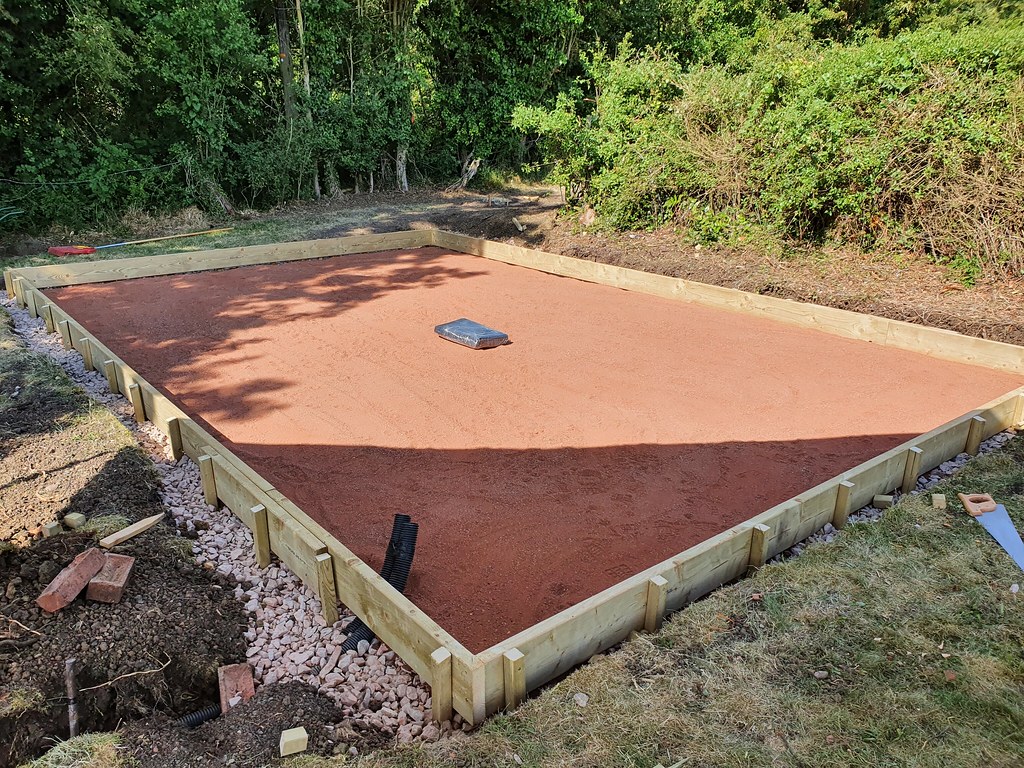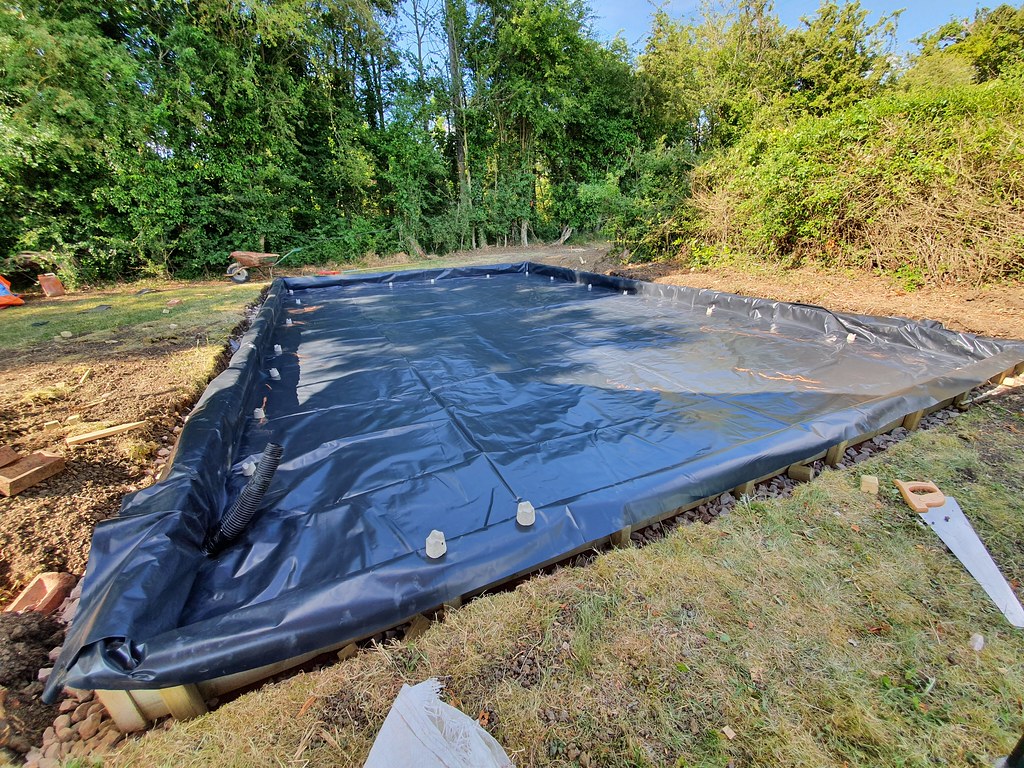MikeG.
Established Member
That looks text book. Just checking that you have screwed in from the outside....ie screwed through the stakes into the formwork, rather than from the inside (through the formwork into the stakes). You won't get it apart otherwise. It can sometimes be easier to site the stakes remotely and cut in a timber in between. This can be particularly useful if you've used hardcore, or have flinty ground. In your case this would mean whacking stakes into the grass, then wedging in some timber to prop up the formwork. There is tremendous outward pressure on formwork when it's full of wet concrete, so better to err on the generous side when it comes to props.
Your diagonals are bang on.......but levels are more important. Triple check those, won't you.
edit.......I've just noticed that the top of your stakes are above the top of the forms. You'll find this a real nuisance when you are tamping, so go around with a handsaw when you've finished and hack the tops off.
2nd edit .......have you got room to fit a brick and a 50mm block between the inside edge of the formwork and the ducting? They look a tad close to the edge to me, and once concrete is poured they're stuck. Shove a plastic bag in the end of each before you start splashing the concrete about, won't you.
.......have you got room to fit a brick and a 50mm block between the inside edge of the formwork and the ducting? They look a tad close to the edge to me, and once concrete is poured they're stuck. Shove a plastic bag in the end of each before you start splashing the concrete about, won't you.
Your diagonals are bang on.......but levels are more important. Triple check those, won't you.
edit.......I've just noticed that the top of your stakes are above the top of the forms. You'll find this a real nuisance when you are tamping, so go around with a handsaw when you've finished and hack the tops off.
2nd edit








