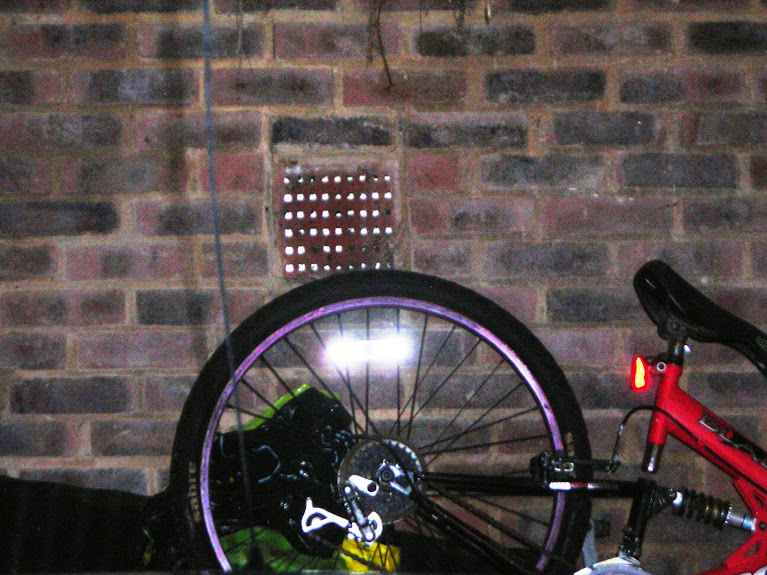- Joined
- 6 Jun 2011
- Messages
- 2,908
- Reaction score
- 810
It’s good news you and the builder are moving on, you could deal with the floor as I previously mentioned which has worked for us.
Cheers Peter
Cheers Peter

fingerless":1c3hdkhy said:So, the builder came around and admitted there was a problem, saying the concrete and mortar had not had a chance to dry out properly.
He left a dehumidifier with me for 2 weeks, which I ran along with heating (he'd hired the dehumidifier at his own cost). He has also offered to lay a wooden floor over a damp proof membrane, where I pay for materials, and he covers the labour. His plan is to lay the DPM on the existing concrete floor, lay 2x2 joists on that, and then fix ply to those. I'm aware of the issue of breaching the DPM when fixing the joists to the floor from Dusty's response. Can the breaches be sealed, or should the joists not be fixed to the floor?
I was also wondering if it is worth putting insulation under the boards to warm the place up, and I'm planning on boarding up the ceiling as well, potentially with insulation between the rafters. Do you think this makes sense?
Overall I'm happy with the response from the builder, and hopefully the workshop will be a cosier more pleasant place to do stuff at the end of all of this.
Cheers,
Fingerless
RogerBoyle":262ww2lp said:Please tell me I have got this wrong
Mr Builder lays a new floor on a new bit of an extension Knowing what it is to be used for and fails to fit a DPM.. His solution is to now lay a DPM on the new floor and raise the level by a minimum of 3 inches and wants you to pay for it I.E. the materials..Has he said who is paying for the electric on the dehumidifer as they can be expensive to run Depending on model
Am I the only one that thinks this is unacceptable
Lons":3np8kyue said:RogerBoyle":3np8kyue said:Please tell me I have got this wrong
Mr Builder lays a new floor on a new bit of an extension Knowing what it is to be used for and fails to fit a DPM.. His solution is to now lay a DPM on the new floor and raise the level by a minimum of 3 inches and wants you to pay for it I.E. the materials..Has he said who is paying for the electric on the dehumidifer as they can be expensive to run Depending on model
Am I the only one that thinks this is unacceptable
As a builder, I agree with Rogers comments.............. However, getting him to rip up the floor and do it properly is another matter. Unless the construction of the floor was specifically detailed in his quote and/or drawings, which you should have approved prior to awarding the job, you don't have a leg to stand on. Remember that it's not a dwelling which would have been subject to building regs. and inspection.
The builder knows damn well that the problem isn't "hasn't had time to dry out" and the reason for the dehumidifier is to get the surface of the floor as dry as possible before laying a DPM. A waste of time if the damp is coming up through the floor.
His solution will work ok but the labour will be a small part of the cost and he's getting off lightly. Better than nothing if no other way but I wouldn't be happy.
If you're putting in heavy machinery, make sure there's plenty of support in those areas btw and possibly consider some electrics? Insulation well worth it 'cos impossible later.
Bob
I agree, I am not saying the builder is correct just sometimes you have to move forward with a problem and I am not commenting on who should pay.
_________________
Peter Sefton
Lons":3eeu2imw said:I agree, I am not saying the builder is correct just sometimes you have to move forward with a problem and I am not commenting on who should pay.
_________________
Peter Sefton
That's the way I read your post Peter. Sometimes you just have to bite the bullet and accept or decline the offer. If it were me however I would be pushing a bit harder until that point was reached. A reputable builder would put it right even if it wasn't specified. As a professional, he should have suggested that a DPM was at least desirable if not essential. I would!
Bob
The major problem is that the underside of the ply panels are now covered in mould,

“I think some are missing the point first what was asked for, you should not have to second guess what the customers want,”
Enter your email address to join: