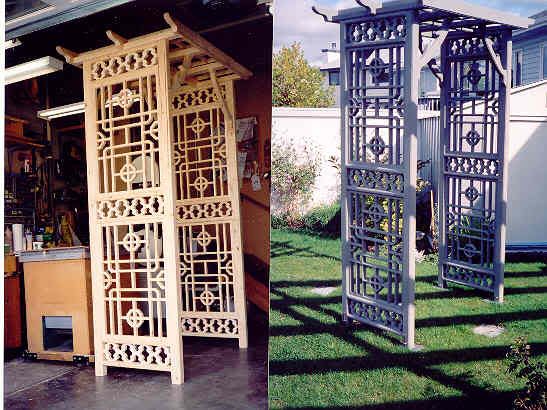Lee Brubaker
Established Member
This was an interesting project constructed using spruce & built for a neighbor who wanted a "different" style arbor entry to her garden. Hence, lattice was a no no.Thanks for looking.
Lee
http://img.photobucket.com/albums/v161/ ... arbor2.jpg
Lee
http://img.photobucket.com/albums/v161/ ... arbor2.jpg





