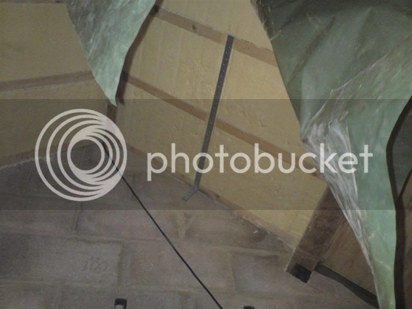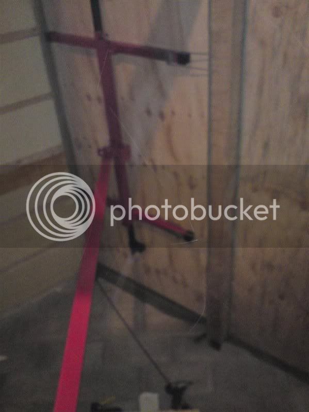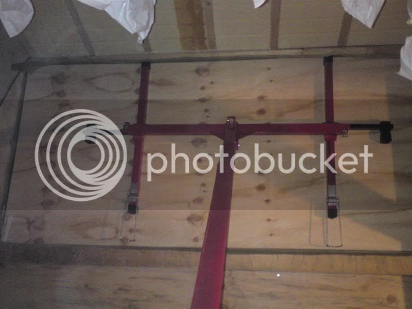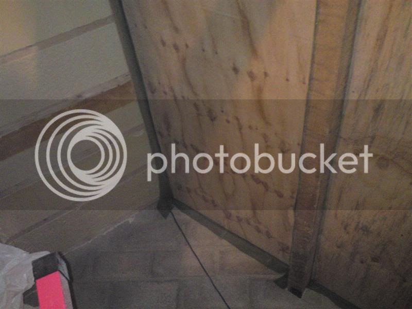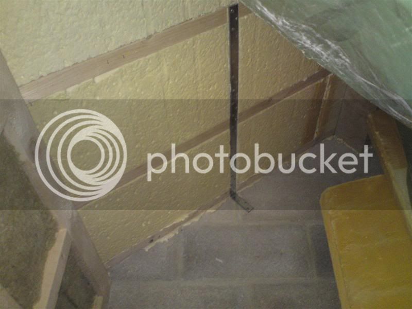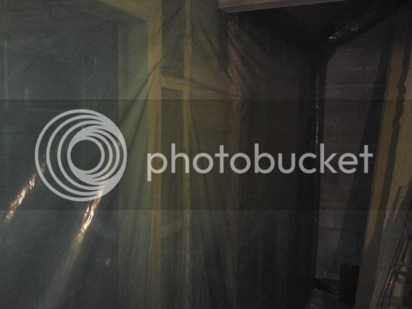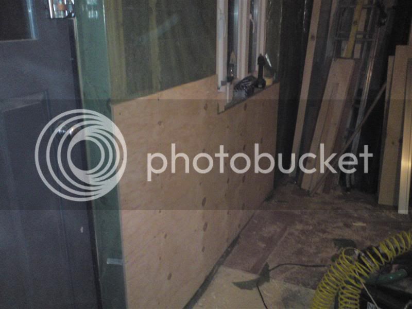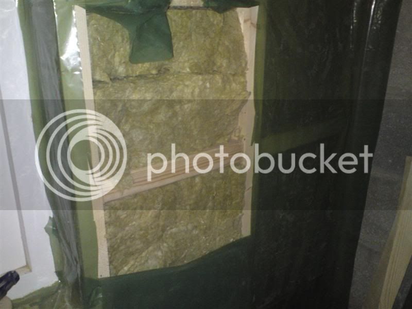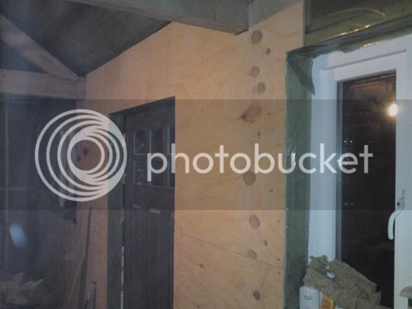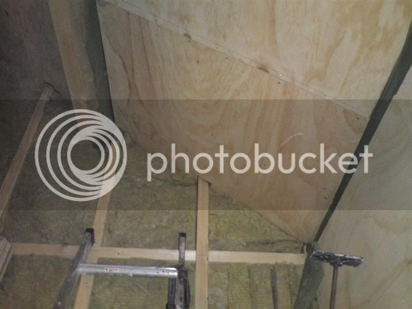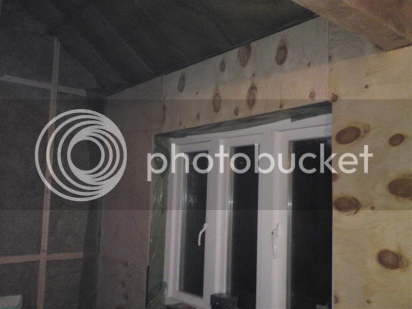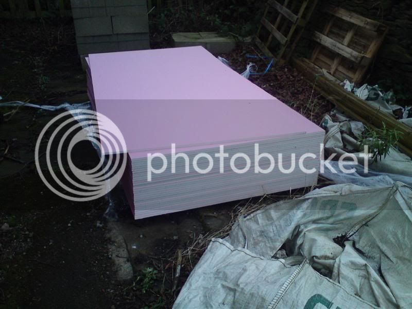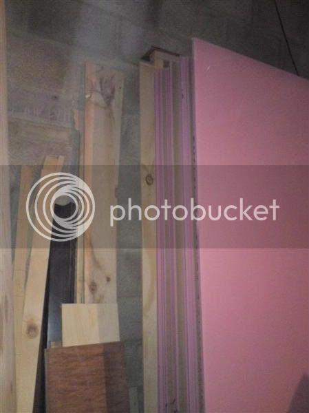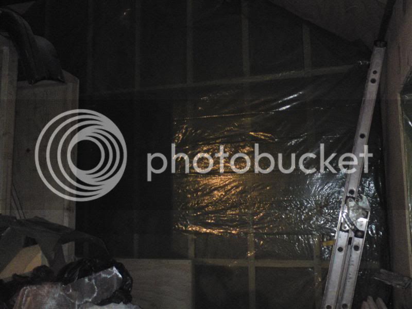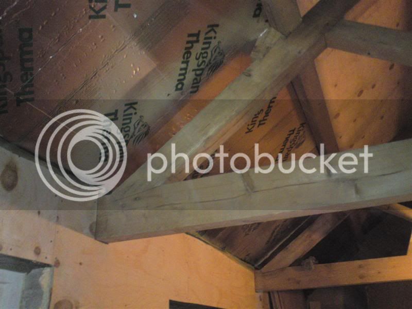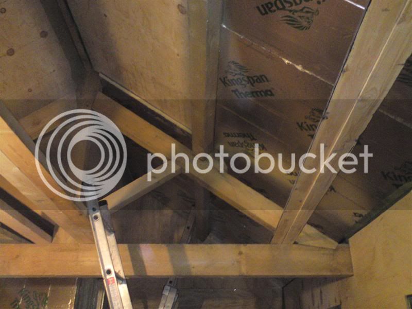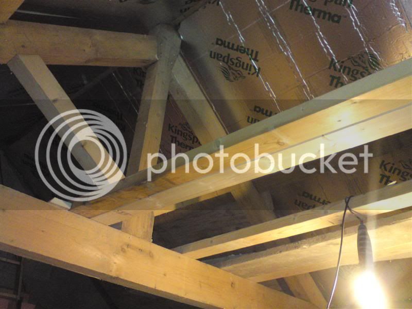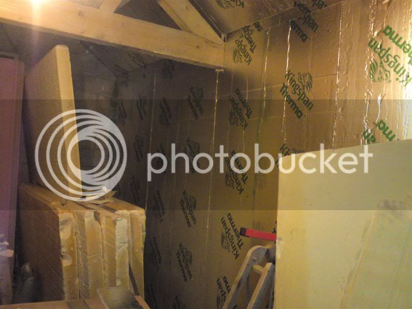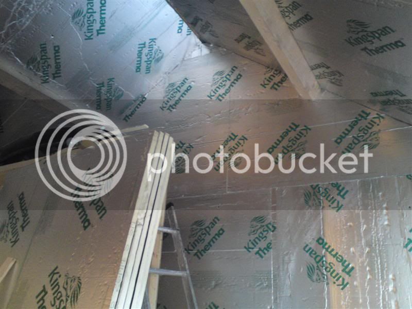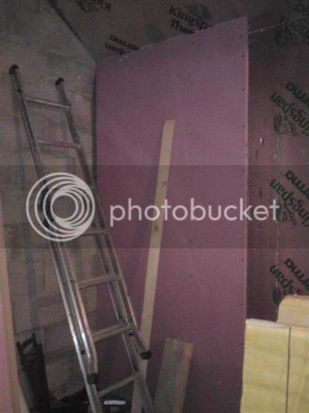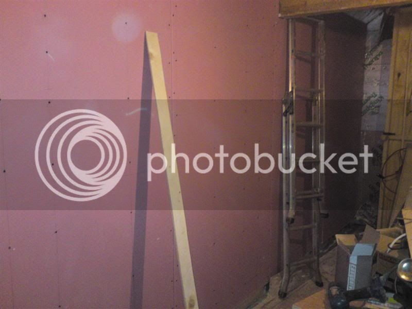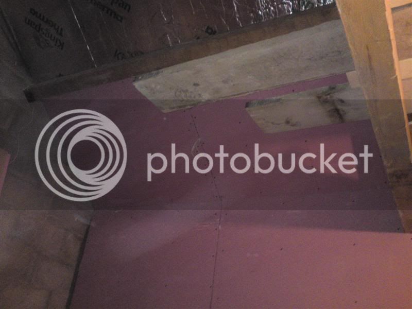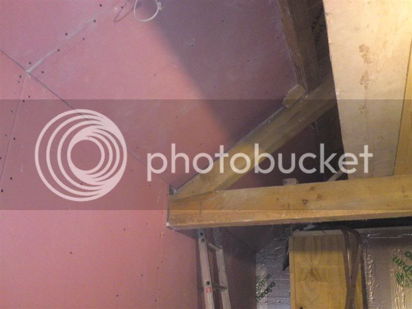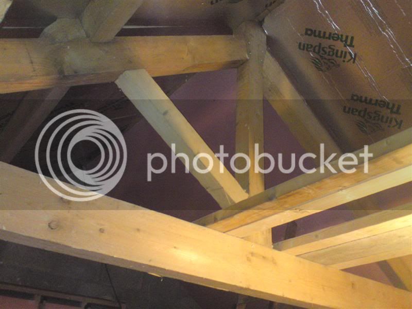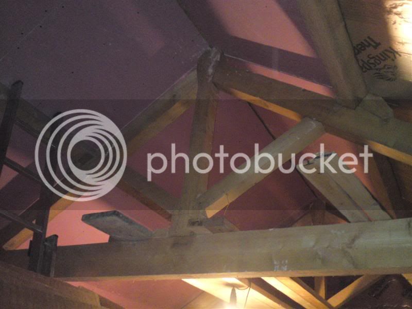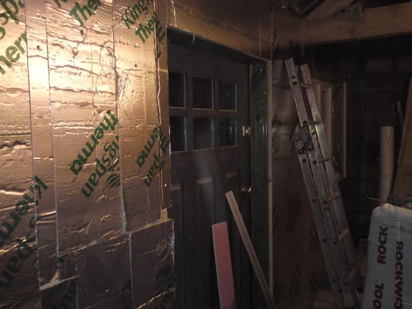Update: I have been busy - honest.
Finished fitting the last lot of ply sheets to the roof, but thankfully just realising I hadn't fitted the last wall strap - been a bit interesting trying to fit it afterwards!
Then fitted the vapour barrier across the front and cut out for the windows and doors -
Started fitting out the ply on the front,
Slight noggin adjustment - as the stud walls weren't perfectly inline, I'd previously run a string line across and cut strips of 2" wide timber to bring things level - obviously forgotten to do the same for a few noggins - but quick cut and some timber. The one in the picture is probably one of the worst out of line ones.
Carrying on with the ply on the front,
I'd left the last piece of the roof ply off - so fitted that,
then carrying on with the front,
Then 1 morning the plasterboard turned up - and as said before neither favours nor money were going to get me out of shifting this,
No work in progress pictures unfortunately on this one! Here it is nicely stacked - might not be perfect on end, but it's out of the way, sort of.
Then vapour barrier'd the gable wall - could have done with an extra few hands, but such is life!
Now this is where stuff slowed right down. The intention was to fit 1" Kingspan on the roof - it was agreed with Building Regs. Now I had a large pile of 4" thick board, so after a mess about with some guitar strings and power supplies of varying ampages, and some lengths of bandsaw blade - I called it a day and accepted I'd have to spend some cash. :-$
1" boards aren't cheap (but then neither are ones of other thicknesses) - I spotted a local'ish chap on the Bay advertising them at £10 each. Now they sell for around £14-£16, so £10 was a bargain. Me being me - I asked him how many he had and would he do a discount for qty?
So £300 later - I had 36 boards! (plus 20 delivery). So not only is it going on the roof, yes you've guessed it -
everywhere but the floor!
Back Wall,
Gable Wall
I haven't done the front yet - but will be doing that at the end.
Started the plasterboard on the back wall,
Back wall completed. There is a gap of 4-5" at the bottom and then fitting the skirting at a later point in time. In moving those boards - I couldn't believe I had moved them from the front , down the drive, down the garden steps and into the workshop, without killing myself or ruining a number of boards! :mrgreen:
Then started on the roof.
Now it's difficult to fit them long ways as the distance between the trusses or wall & truss is < 7' and the boards need to "tuck in" slightly over the truss, so went with the "cut 'em in half" approach. Yes the "joint" in the wall does carry thru into the roof, but as everything has a skin of ply, I can't see it being an issue.
I didn't bother taping the Kingspan joints with Aluminium tape as I felt that vapour barrier, 1/2" ply and the Kingspan (friction fit) didn't leave any opportunity for much!
That's all for now - but I can see light at the end of the tunnel. Did a slight sweep up of the floor at the before starting the boarding - 3 bin liners!

Might see what the costs are for plastering - or you know what!
Dibs





