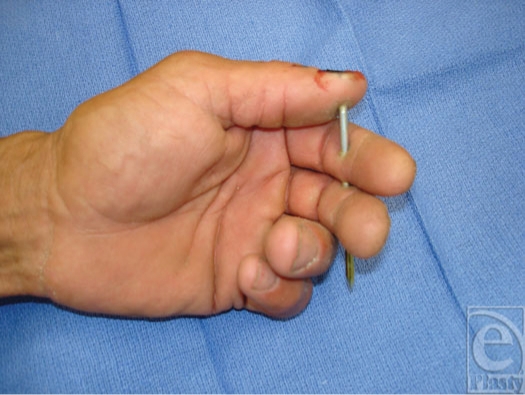Excellent day today, chaps and chappesses.
Ray is back off holiday (Hoorah!) and while he was gone I had discovered that our nice square concrete base was not quite as nice and square as we had planned. I still don't know how it happened, but we did find out where. Front right corner, short by about 30mm on the RHS.
But the good news was that when we removed the shuttering, the vast majority of the concrete was beautifully smooth and quite a lot of it was straight. A bit wonky where we'd had to do emergency bracing when we were pouring, but mostly very good.
But we had to decide what to do about the bits were not right.
I don't want any concrete at all sticking out from underneath the structure, because the sheathing is going to overlap so that it sheds water nicely. So, although I had already made the mudsills, we made one a bit longer and adjusted the rest so that we ended up with a square mudsill base. There is a bit at the front where we are going to have to point up. The concrete is an inch or so shy underneath, for a depth of a couple of inches. But we have set it up with opposite mudsills that match, with strings for straight and with a big square of Thales for square. We've got stuff stacked inthe middle of the site again, so we can't measure diagonals without moving a lot of boards about, but we are confident we are not far out.
The silver stuff is a damp-proof membrane, bitumen on the underside. There is a protective film over the bitumen which is supposed to peel off, but it is old stuff, the film is perished and comes off in shreds, it took us ages.
The mudsill is held down just with hammer fixings. They are not what will tie the building down eventually, of course, they are just to hold it in place until we get the walls up and and then the whole structure can be locked down with expanding bolts.
Ray has got a garden to deal with in the next couple of days, so I'll be on my own, but my studs are cut so I only have to cut the top and bottom plates and nail the walls together. I think I can manage that. Fingers crossed. So the plan is still to have a barn-raising on Saturday. All welcome!
Here are some pictures:
We decided we'd better have a bit of a clean up, it was getting a bit trippy-uppy:
The DPC is about 3mm thick and comes in rolls. Just cut to size:
The first fixed point - Hooray!
We only had to make one mudsill longer, then we could trim the others. No jigs were harmed in the fitting of this mudsill.
This is my biggest Square of Thales. Even so, it is quite small for a job of this size.
So now I have a square base and I can build on that.
Now I've got some walls to build.





















