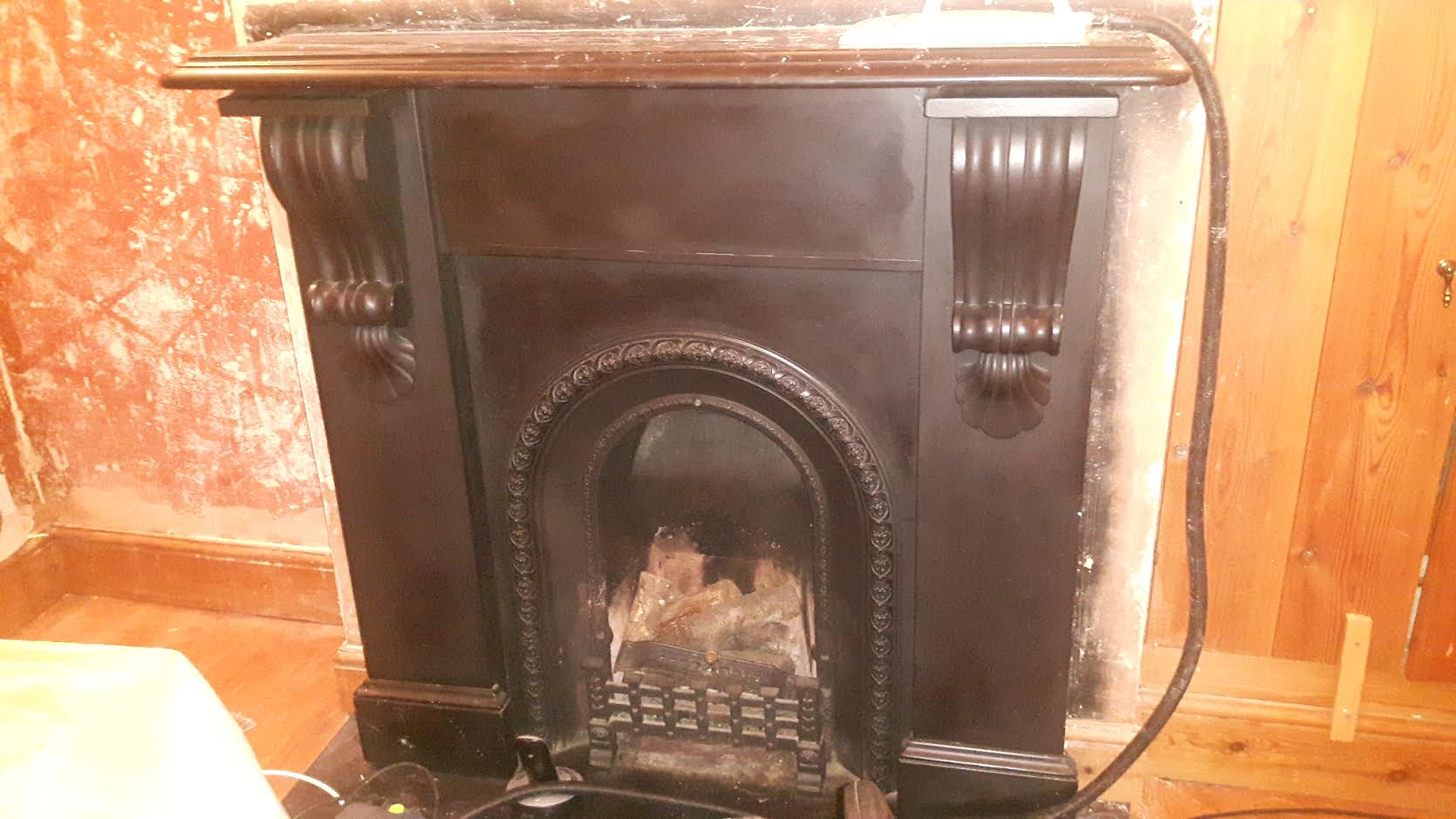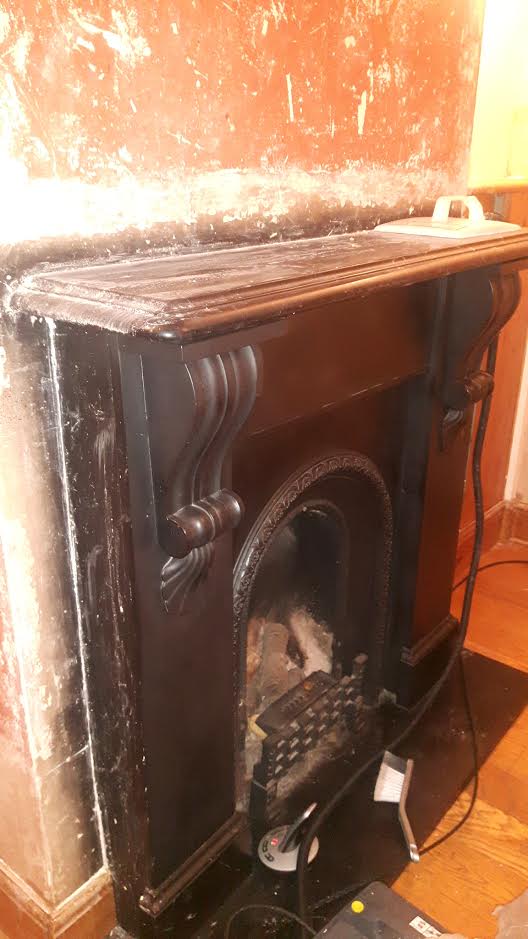Like every other wise soul who can take holiday from work I saw the opportunity to grab a full week off for 3 days taken. Job done I thought. Then, being so wise, I decided to use up the rest of my holibobs in the following week. I'll finish my everlasting bench build! Get some work in on the planes! Eat nice cheese and drink wine in the evenings! I'll take the chance to get fat basically. Two weeks off while its freezing! Marvelous! No more holidays till April but live fast die young and all that. What could go wrong?
Obviously the Mrs got wind of this and thought 'Sod That'.
:|
So I've spent the last day and a bit, (working to rule) stripping the front room properly. TBF the management did chip in and wanted to do her bit. So I let her spend the first 3 hours with a scraper and a spray bottle working off the Christmas Dinner before I suggested she pop out and but a £30 steamer lmao. Revenge is sweet but short lived. We should get rid of the fireplace she said. Ahhh.
We should get rid of the fireplace she said. Ahhh.
She's right of course, it's far too big for the room and needs to go. I knew there's some blown plaster here and there and was prepared for the worst. Still, not too bad, 1/4 of one wall back to brickwork. Not as bad as I thought tbh and it needs doing properly. I'll bond it and leave plenty of clearance for a spread to come in and skim the room.
So onwards and upwards.
I'd like to keep the fire surround intact if at all possible to sell. I reckon it's mortared in, at least the mantel is. (You can see it was sprayed in situ after fitting). Anyone have an idea of how these kits are fitted together? Fire cement? some form of mastic? Gravity? Worse case scenario it'll be smashed out but that's the last option. I have the tools to cut/knock out the mortar holding the lintel in place. Just wondering if I'll have to deal with any more issues after to get it apart in one piece. I know there's gonna be issues behind the burner. Mrs reckons skip but I'm tight so I told her to go and buy some rubble bags lol. I may live to regret that. We'll suck it and see as we go. Current plan is to tidy the chimney and hearth space and leave it ready for a woodburner in a few years when we have the money.
Current plan is to tidy the chimney and hearth space and leave it ready for a woodburner in a few years when we have the money.
Cheers as always
Chris


Obviously the Mrs got wind of this and thought 'Sod That'.
:|
So I've spent the last day and a bit, (working to rule) stripping the front room properly. TBF the management did chip in and wanted to do her bit. So I let her spend the first 3 hours with a scraper and a spray bottle working off the Christmas Dinner before I suggested she pop out and but a £30 steamer lmao. Revenge is sweet but short lived.
She's right of course, it's far too big for the room and needs to go. I knew there's some blown plaster here and there and was prepared for the worst. Still, not too bad, 1/4 of one wall back to brickwork. Not as bad as I thought tbh and it needs doing properly. I'll bond it and leave plenty of clearance for a spread to come in and skim the room.
So onwards and upwards.
I'd like to keep the fire surround intact if at all possible to sell. I reckon it's mortared in, at least the mantel is. (You can see it was sprayed in situ after fitting). Anyone have an idea of how these kits are fitted together? Fire cement? some form of mastic? Gravity? Worse case scenario it'll be smashed out but that's the last option. I have the tools to cut/knock out the mortar holding the lintel in place. Just wondering if I'll have to deal with any more issues after to get it apart in one piece. I know there's gonna be issues behind the burner. Mrs reckons skip but I'm tight so I told her to go and buy some rubble bags lol. I may live to regret that. We'll suck it and see as we go.
Cheers as always
Chris





































