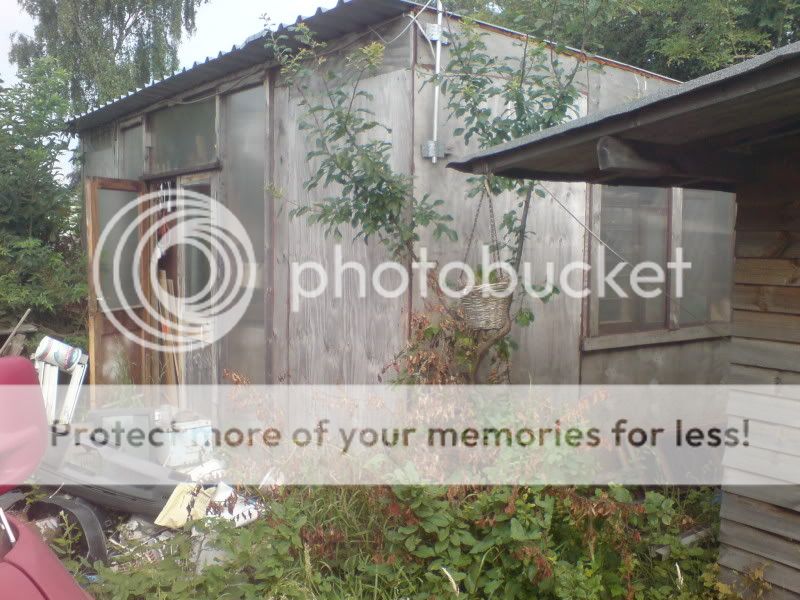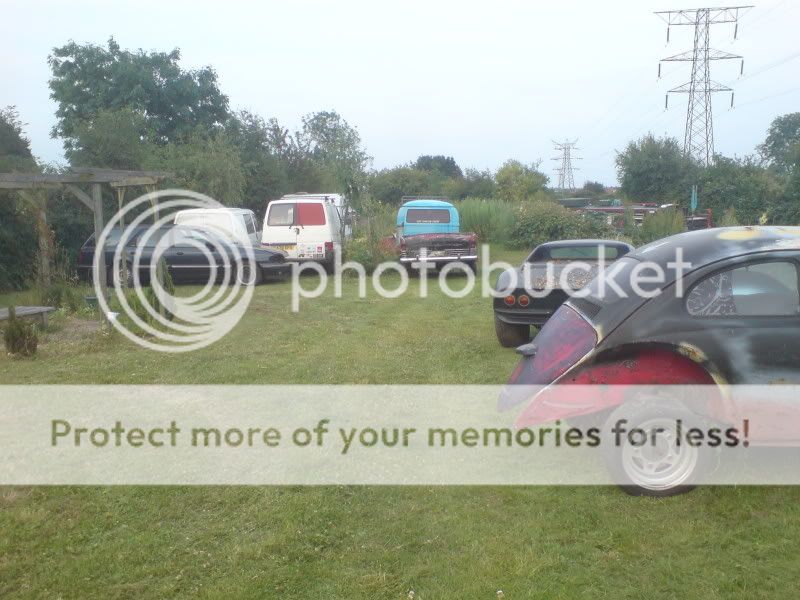Well, I've had a little bit of a rebate, "just enough"  , so I have decided to build my dedicated 'wood shop' that I've wanted for a while now.
, so I have decided to build my dedicated 'wood shop' that I've wanted for a while now.
I am mixed in my interests of classic cars and woodworking (and photography, but that is separate) . Trying to share the same space has been ok for a while, but recently, the recession has bitten us hard, and Ive had to push more for wood to pay the bills. there is more money in the cars ... (VW's) but a longer turn around, so wood has started to be my bread and butter.
Any whoo, I'm now going to build another 5m x 6m workshop , dedicated for wood, and the current one will be released for the longer term car work.
I hope to clear the site of cars and buildings and have a new workshop up in a few of weeks, so watch this space
I have about £1k budget, including insulation / heating and electrics :shock:
Pics and more to follow ...
I am mixed in my interests of classic cars and woodworking (and photography, but that is separate) . Trying to share the same space has been ok for a while, but recently, the recession has bitten us hard, and Ive had to push more for wood to pay the bills. there is more money in the cars ... (VW's) but a longer turn around, so wood has started to be my bread and butter.
Any whoo, I'm now going to build another 5m x 6m workshop , dedicated for wood, and the current one will be released for the longer term car work.
I hope to clear the site of cars and buildings and have a new workshop up in a few of weeks, so watch this space
I have about £1k budget, including insulation / heating and electrics :shock:
Pics and more to follow ...









