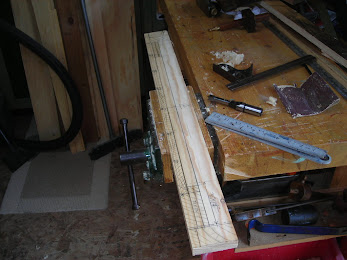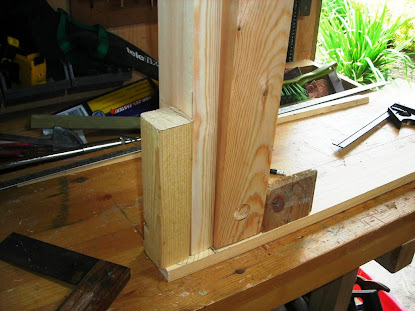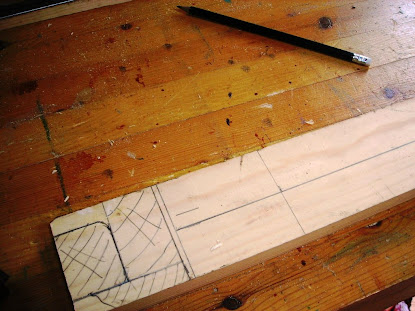I have a notebook I carry at all times and jot down every idea.
Ideas I think are viable I then try and sketch it out.
Then work out sizes and batter in and make it.
I don't use CAD, scale drawings, or full size rods.
Don't know if I'm taking shortcuts but it works for me.
How do you guys do it?
Ideas I think are viable I then try and sketch it out.
Then work out sizes and batter in and make it.
I don't use CAD, scale drawings, or full size rods.
Don't know if I'm taking shortcuts but it works for me.
How do you guys do it?







