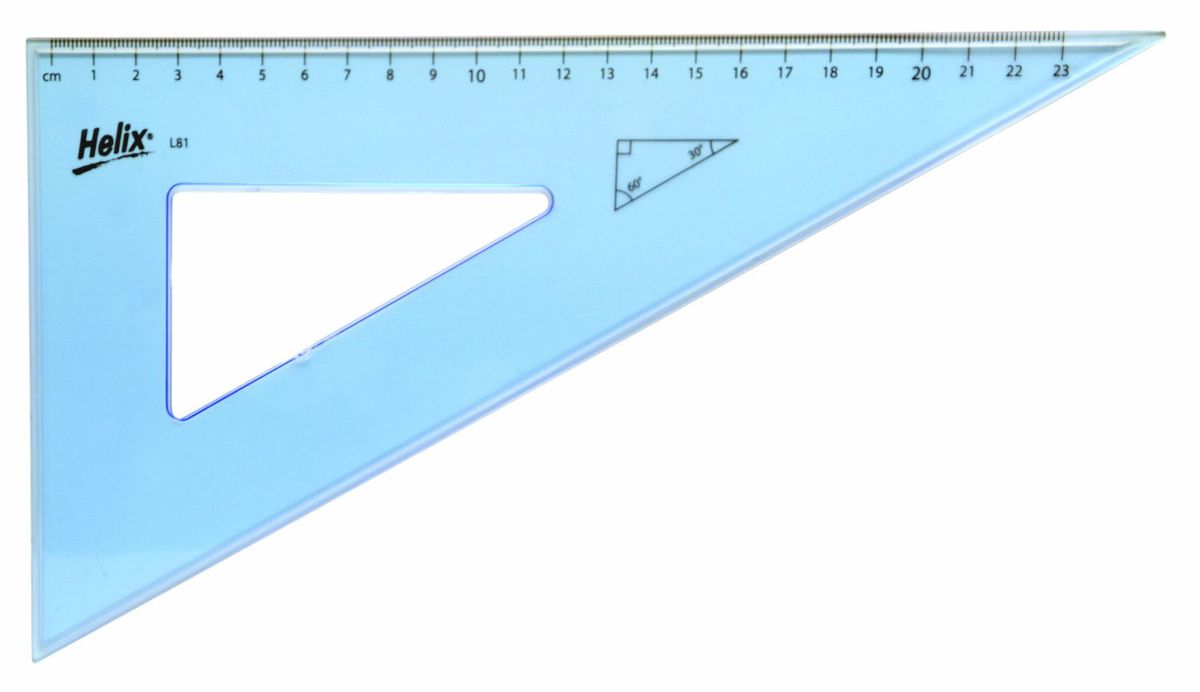Jacob
New Luddism. Awake and resist!
Depends what kit you've got but personally I'd re-design it so it could all be cut on a table saw. Or a band saw followed by hand plane if desperate. But router - only for those cut-ins and only if they are absolutely essential and can't be designed out - which I'm sure they can. (Whats a word for "cut-ins" concavities etc?)haggis999":1q8hzvel said:There was far more to designing the exact shape of these shelves than is obvious from the end result I have presented here. AutoCAD LT proved to be an excellent tool for my purposes, especially as I already had this software and knew how to use it.Jacob":1q8hzvel said:Not sure what the OPs problem is. Maybe it's down to trying to use Autocad for working up an extremely simple design?
Pencil, straight edge, full size rod, a lot easier.
PS a router is not a good tool for cutting up plywood. The design itself, using Autocad, cutting with a router; obviously making a very simple job much too complicated!
You've told me that a router is not a good tool for cutting plywood, but you omitted to tell me what would be better! I've already made it clear that I'm not an experienced woodworker, so feel free to point me in the right direction.
Design is as much about how you are going to make the thing as its desired function and appearance.






