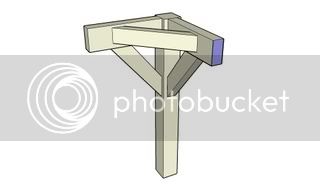parlapa
Established Member
I want to build a gazebo, there are those who have some ideas for me?
Measures are 3x3 mt
Thanks in advance
Measures are 3x3 mt
Thanks in advance



neilc":1wmpb8ge said:Just wondering about the posts you used. I've been having problems sourcing chunky 5x5 posts.
Neil

Mike Garnham":35ik3c6n said:Parlapa,
please, please put some diagonal bracing in that structure!! Otherwise, the first good wind will push the whole thing over.
At the very least, it needs eight substantial 45 degree "knees" or braces properly jointed into all four corner posts and the roof plates. I reckon if you push on one of the posts you can make the whole thing shake? Think what a good wind will do to it!!
Mike



Enter your email address to join: