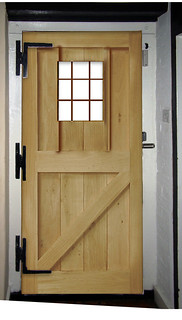milkman
Established Member
Hi all, hope you can help.
A customer wants me to look at making a framed-ledged front door for them. Can anyone suggest a source of design for the glazing detail, or tell me if its straight forward to do so.
A glazing firm has advised a 14mm unit but what I'm unfamiliar with is how to frame it into the door.
Obviously the image is a dodgy cobble together but its trying to show the unit mounted into a mini frame arrangement within the door's frame.
Also my reading so far indicates that the door doesn't need a building notice for planning if its under 50% glazed. Is this correct or is that bit just concerning u-values only?
Its going into a listed building. The owners have approval for a non identical door. I don't know if this affects the regs side of things.
Advice or starting points appreciated.

D&C_Door.jpg by markuspalarkus, on Flickr
A customer wants me to look at making a framed-ledged front door for them. Can anyone suggest a source of design for the glazing detail, or tell me if its straight forward to do so.
A glazing firm has advised a 14mm unit but what I'm unfamiliar with is how to frame it into the door.
Obviously the image is a dodgy cobble together but its trying to show the unit mounted into a mini frame arrangement within the door's frame.
Also my reading so far indicates that the door doesn't need a building notice for planning if its under 50% glazed. Is this correct or is that bit just concerning u-values only?
Its going into a listed building. The owners have approval for a non identical door. I don't know if this affects the regs side of things.
Advice or starting points appreciated.

D&C_Door.jpg by markuspalarkus, on Flickr



