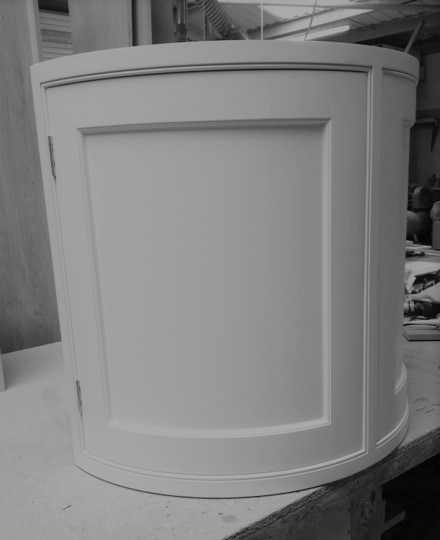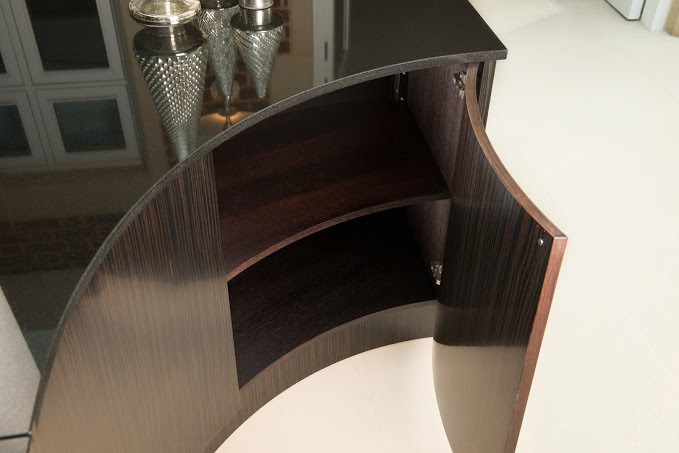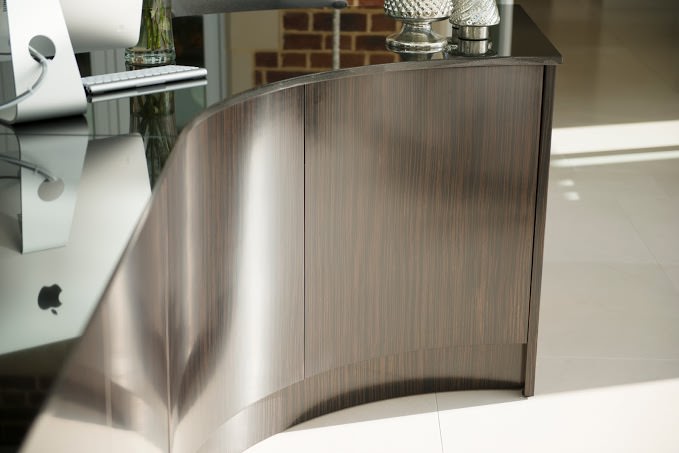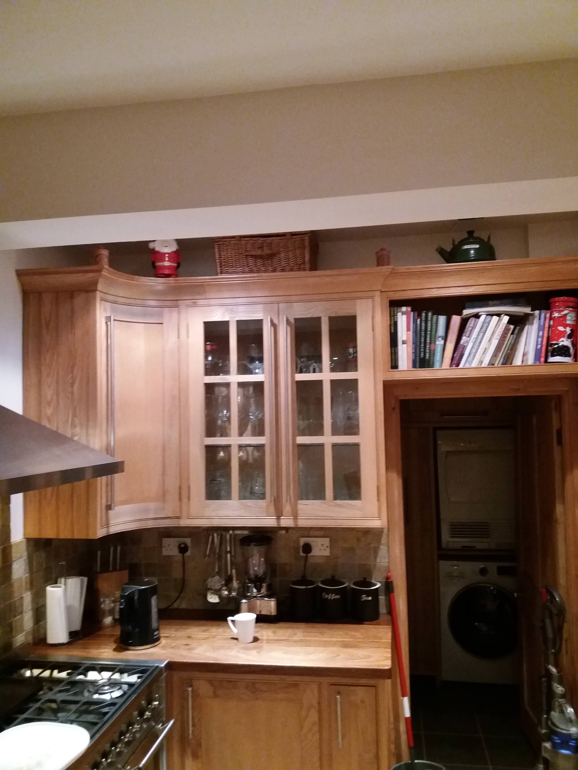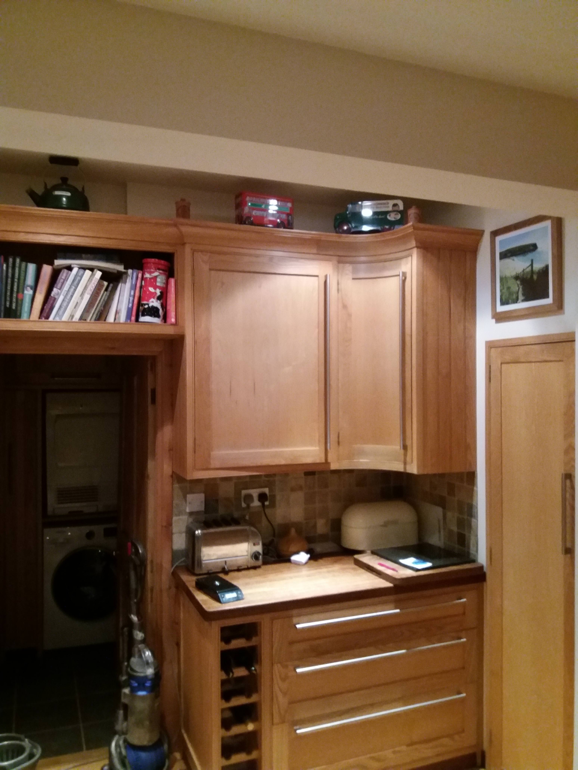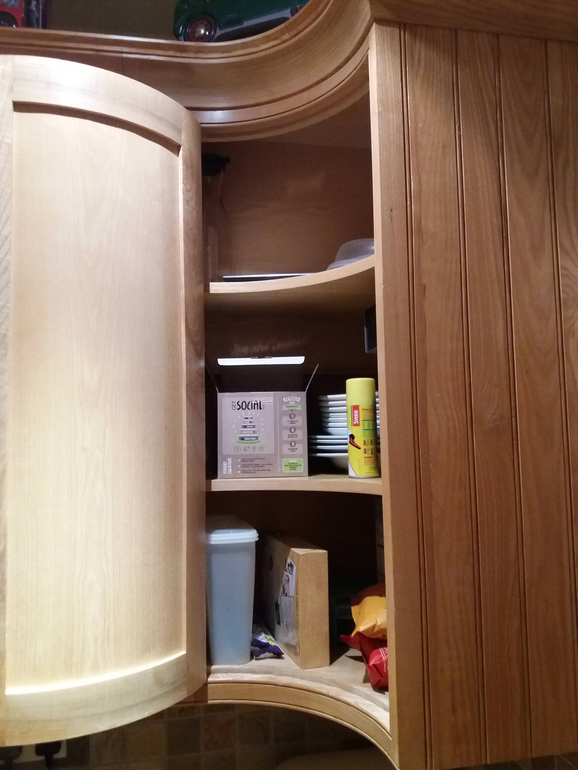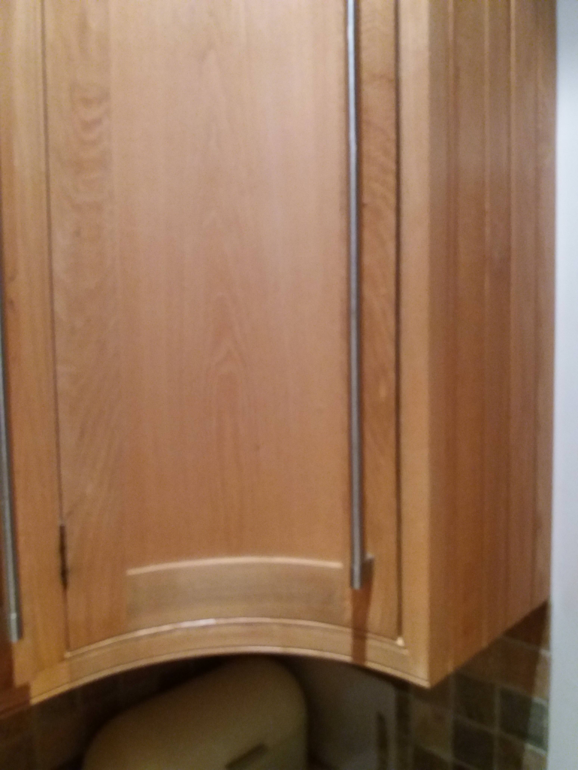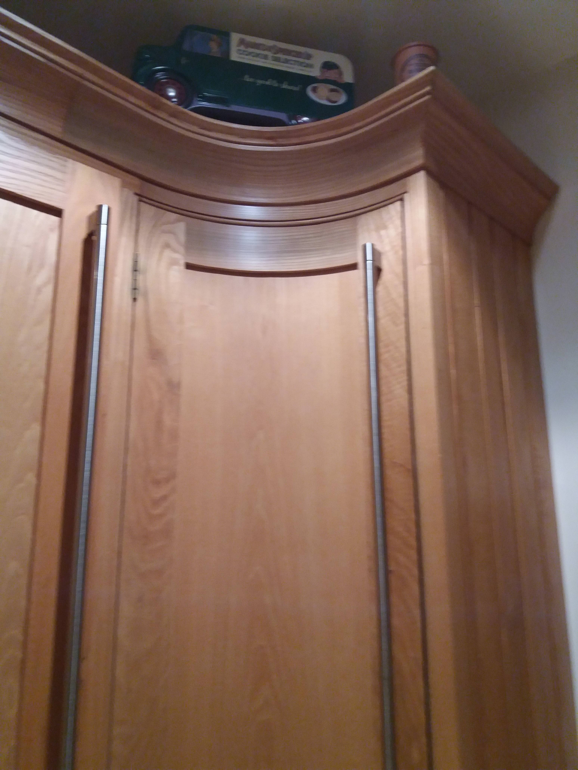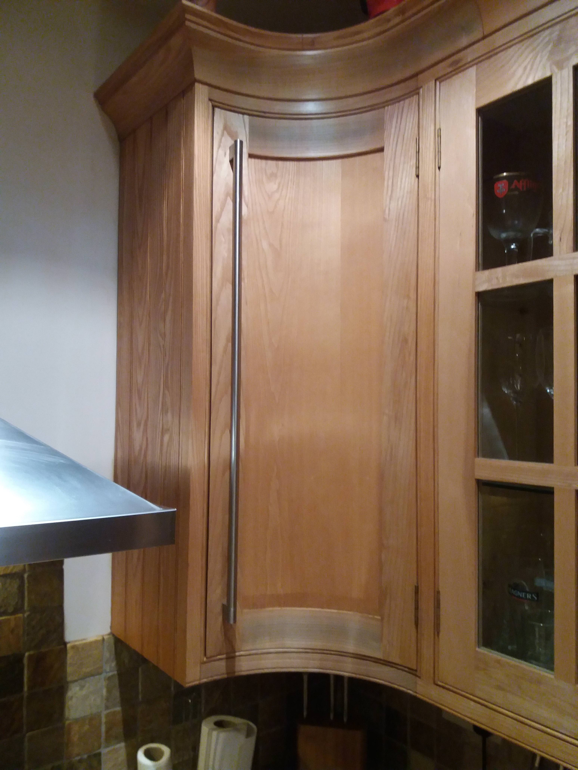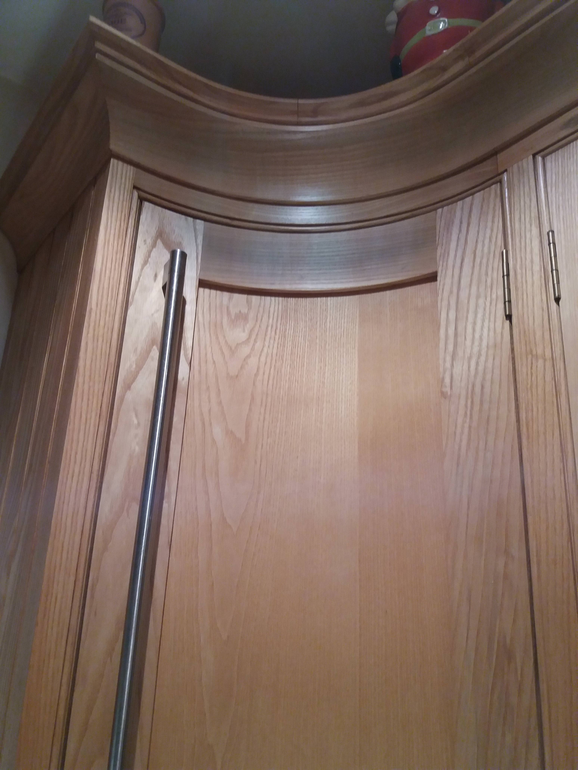HOJ, let me pick up on the glue line and adhesive issues. The problem with laminations is that when you're making components where the laminations are visible you're forced to make some awkward trade-offs.
You can get almost invisible glue lines with PVA, but you'll likely have problems with creep and spring back, plus PVA carries quite a lot of water so that can cause problems too.
UF glue will give moderately visible glue lines provided you apply sufficient pressure, UF dries glass hard so creep isn't a problem, but there may be some spring back and deformation as you're still adding at least some water into the equation via the glue.
Epoxy will probably give you the worst glue lines of all because even with extraordinary pressure you'll never squeeze as much of the adhesive out of the joints as you'd like, like UF there'll be no creep, but unlike UF and PVA you're not introducing any water which is a plus.
You get a stiffer component with the least spring back by having more, thinner laminations. But more laminations means you need a glue with more open time to get it all assembled before the glue sets, and of course more laminations means more glue lines!
There aren't right or wrong answers to all this, but in practise the solutions I generally follow are these.
Laminate panels in a vac bag over a single, male former. The edges of most panels won't be visible so the glue line problem goes away. Where ever possible veneer over man made sheet goods, it's just simpler and more predictable.
Laminate curved rails and stiles using UF glue between male and female formers using multiple F cramps or sash cramps for maximum pressure. Cut your own lamina from solid timber. Leave in the formers for at least a week, the glue will have cured long before this but you want to allow time for any surplus moisture to evaporate out while the component is still held rigid.
Aim for lamina that are between 1.5mm and 2.5mm thick. Less than 1.5mm and, even though you'll have a very rigid component, the ratio of glue lines to solid wood tends to make the component darker than the rest of the piece. Much above 2.5mm and, even though the job goes faster, you'll increasingly suffer from excess spring back.
This chair is a practical example of lamination work done in this way,
And here you can see the glue lines up close,
Including glue lines that are exaggerated by a chamfer,
Incidentally, when it comes to the joinery for components like these I generally build a jig that will allow the stiles and, more importantly, the rails, to be held in the correct orientation and then cut mortices for loose tenons. On a typical chair I'll usually make about twenty or more jigs, so one more isn't a problem! The simplest way of doing this in my experience is by incorporating a flat reference base into the jig and just using a Domino machine.
Good luck with your project!







