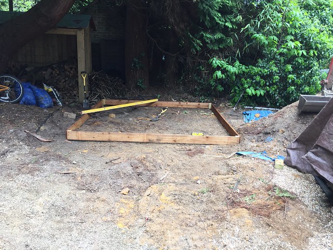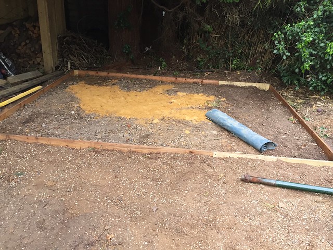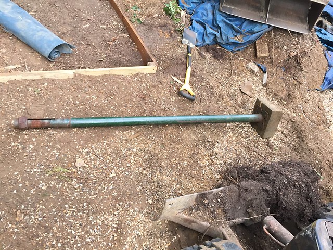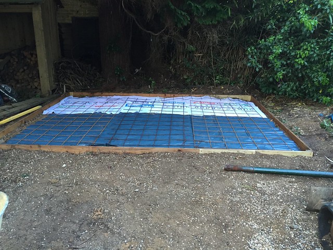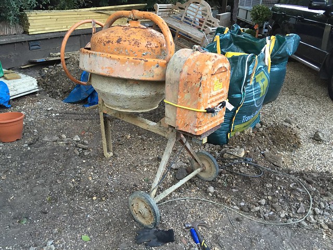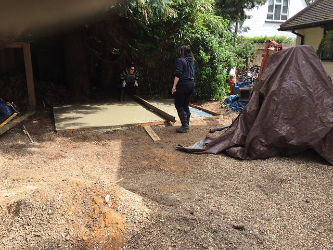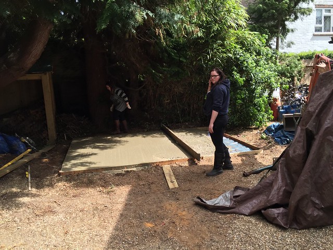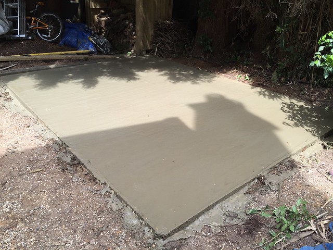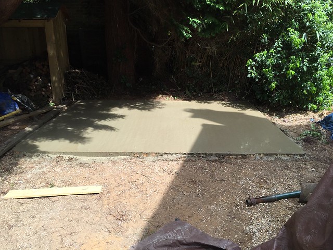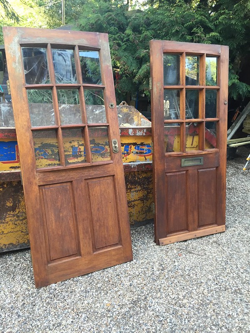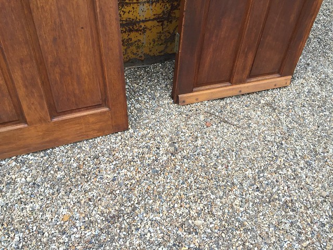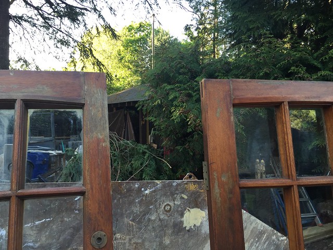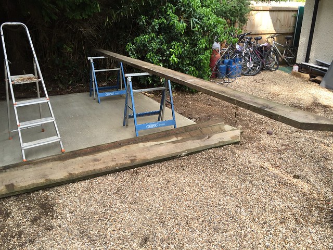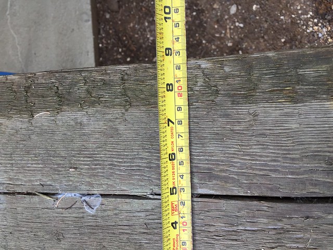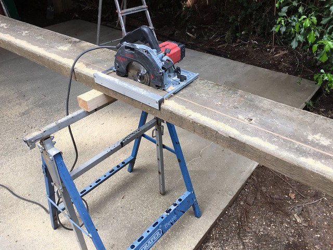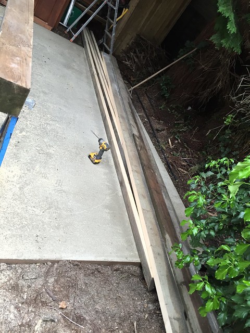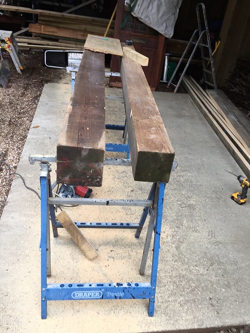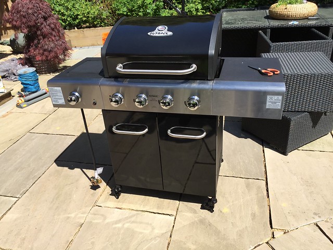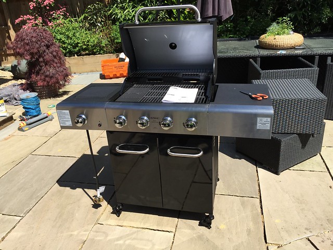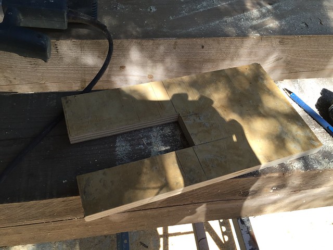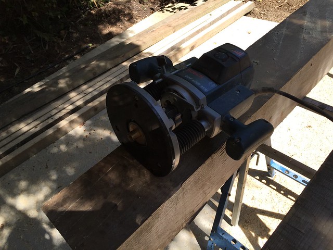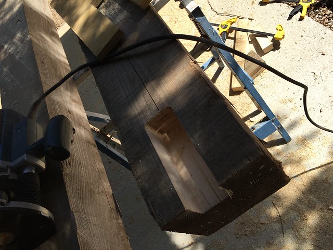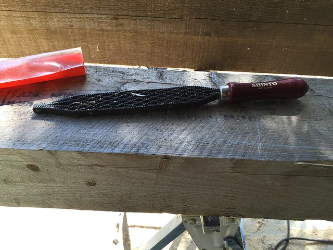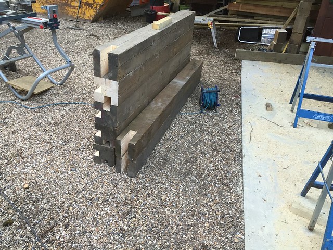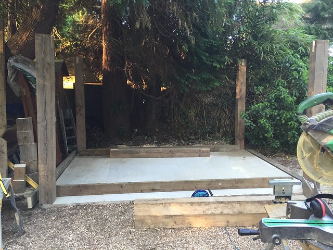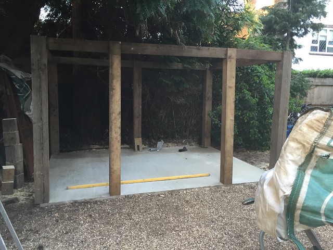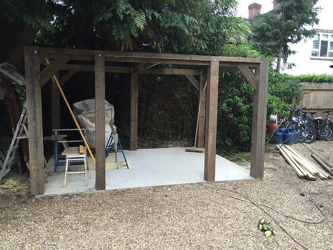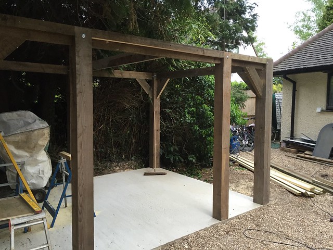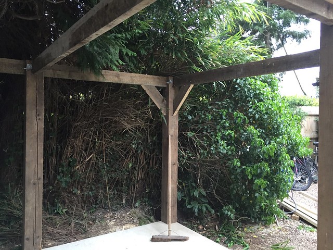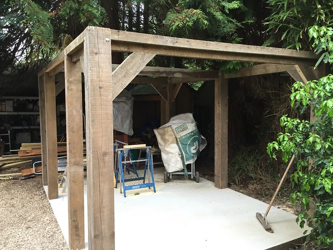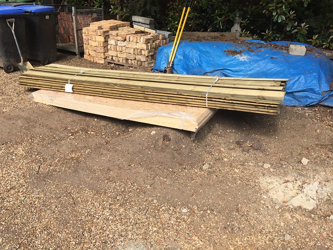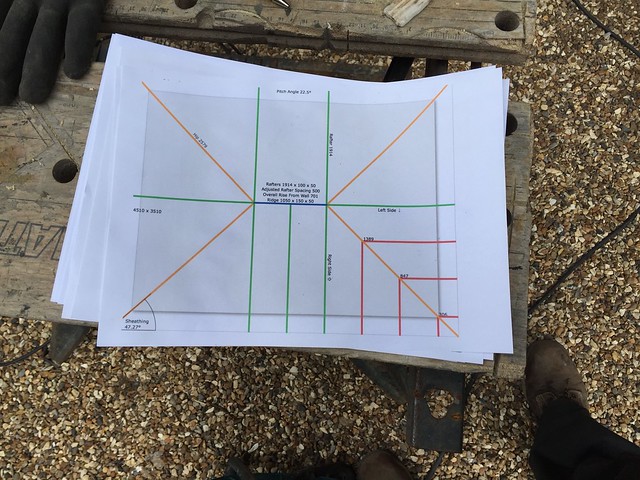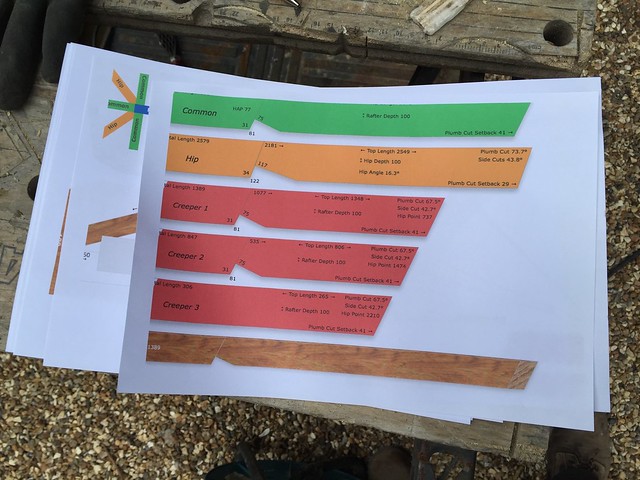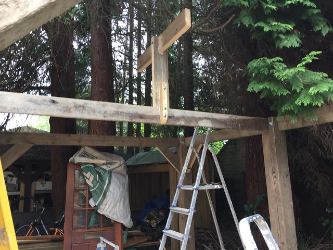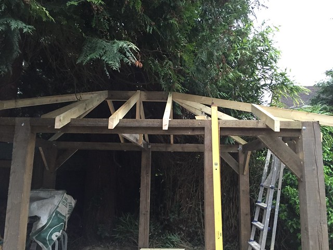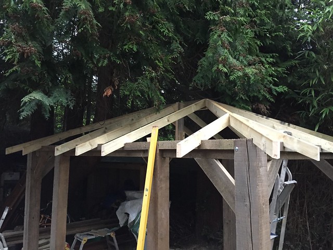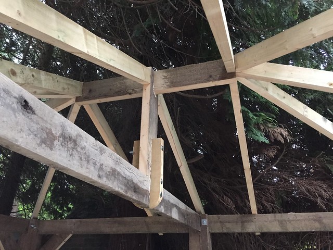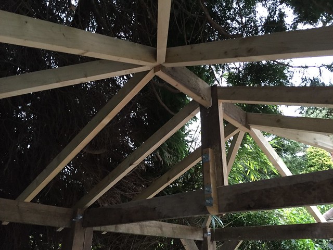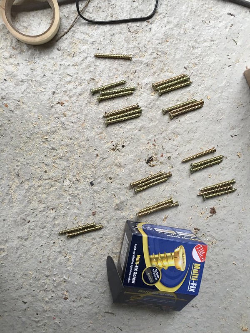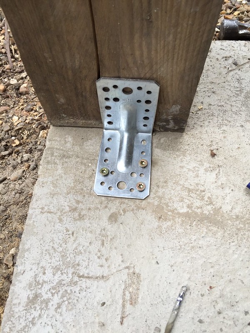Mcluma
Established Member
Bike / Tool Shed
Camera’s on phones are getting better, and better, so there is less reason as to not having pictures. In the past I always had to get the camera, and you never want to leave it lying around, just to have it ready for that one picture moment, whereas you always have a phone with you. So there will be more photo’s to share
My sweet wife has asked for a bike shed. We looked around for ready made ones, however, and I have to admit some of them are really nice looking, they would not give the same feel as our carport, and this shed is going to be next to the carport.
So I will build one from scratch, and I will share the pictures of the build as we go along.
Currently I am using the 3 bay carport also as tool storage, - this was a necessity as we were refurbishing our house, and now the house is finished the wife doesn’t want any tools in the house. The solution is to make the bike shed a bit larger so it can take my 3 large tool racks, workbench, and the table saw
The dimensions will be 3m * 3m with a hipped roof, construction will be very similar to the carport
This is were it needs to be going, it will be half going underneath the tree, and sufficiently away from the fence so there will be ample means for maintenance
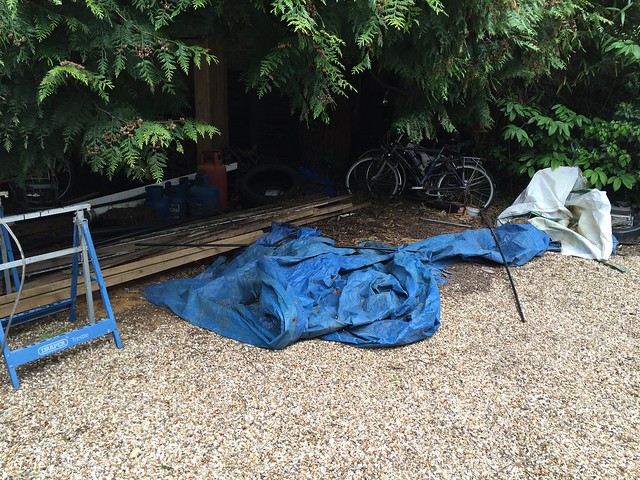 Untitled by mcluma, on Flickr
Untitled by mcluma, on Flickr
Picked up the digger from storage, hence the canopy is missing, which makes it a bit easier to work underneath the tree
 Untitled by mcluma, on Flickr
Untitled by mcluma, on Flickr
First building material is in for the base, still have enough hardcore, so that was a saving, and will clear up the drive
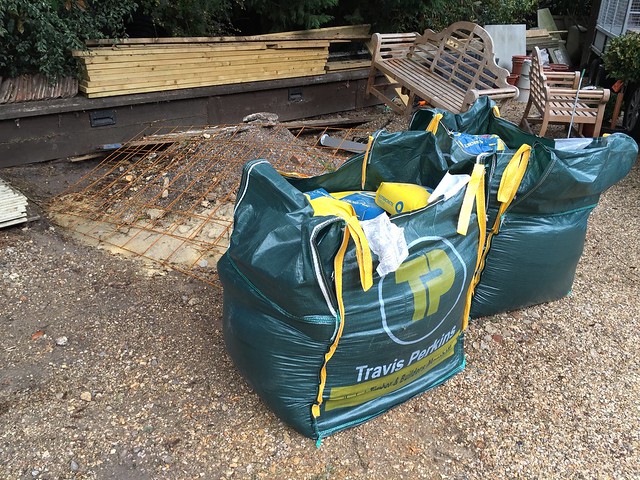 Untitled by mcluma, on Flickr
Untitled by mcluma, on Flickr
Also picked up some posts
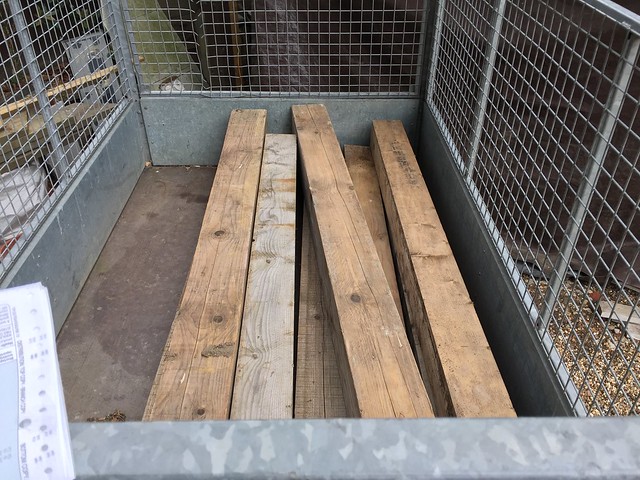 Untitled by mcluma, on Flickr
Untitled by mcluma, on Flickr
Tomorrow its preparation of the ground and with a bit of luck putting the base down, otherwise it will be Sunday
Camera’s on phones are getting better, and better, so there is less reason as to not having pictures. In the past I always had to get the camera, and you never want to leave it lying around, just to have it ready for that one picture moment, whereas you always have a phone with you. So there will be more photo’s to share
My sweet wife has asked for a bike shed. We looked around for ready made ones, however, and I have to admit some of them are really nice looking, they would not give the same feel as our carport, and this shed is going to be next to the carport.
So I will build one from scratch, and I will share the pictures of the build as we go along.
Currently I am using the 3 bay carport also as tool storage, - this was a necessity as we were refurbishing our house, and now the house is finished the wife doesn’t want any tools in the house. The solution is to make the bike shed a bit larger so it can take my 3 large tool racks, workbench, and the table saw
The dimensions will be 3m * 3m with a hipped roof, construction will be very similar to the carport
This is were it needs to be going, it will be half going underneath the tree, and sufficiently away from the fence so there will be ample means for maintenance
 Untitled by mcluma, on Flickr
Untitled by mcluma, on FlickrPicked up the digger from storage, hence the canopy is missing, which makes it a bit easier to work underneath the tree
 Untitled by mcluma, on Flickr
Untitled by mcluma, on FlickrFirst building material is in for the base, still have enough hardcore, so that was a saving, and will clear up the drive
 Untitled by mcluma, on Flickr
Untitled by mcluma, on FlickrAlso picked up some posts
 Untitled by mcluma, on Flickr
Untitled by mcluma, on FlickrTomorrow its preparation of the ground and with a bit of luck putting the base down, otherwise it will be Sunday




