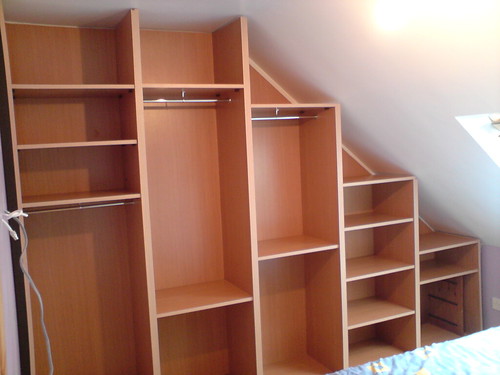I'm constantly deeply impressed by all the planning/construction advice found on UKW and would go no further in asking for help in what to put in this unsightly place 
We want built-in wardrobes (as if you can tell ! ) and so would appreciate any advice. I must apologise to any Sketchupophiles as I'm useless and again would appreciate if anyone could "knock up" a sketch :wink:
) and so would appreciate any advice. I must apologise to any Sketchupophiles as I'm useless and again would appreciate if anyone could "knock up" a sketch :wink:
Dimensions - 24" deep
95" high
117" wide
I think I'm a competent DIYer - framing shouldn't be a problem, but am struggling when it comes to doors (sliding is out!) as I am rubbish at planning!
Should I go for full height doors? and if so, how many? Or should I put storage space under half height doors?
Any advice will be GREATLY appreciated.
Many thanks - Mark



We want built-in wardrobes (as if you can tell !
Dimensions - 24" deep
95" high
117" wide
I think I'm a competent DIYer - framing shouldn't be a problem, but am struggling when it comes to doors (sliding is out!) as I am rubbish at planning!
Should I go for full height doors? and if so, how many? Or should I put storage space under half height doors?
Any advice will be GREATLY appreciated.
Many thanks - Mark








