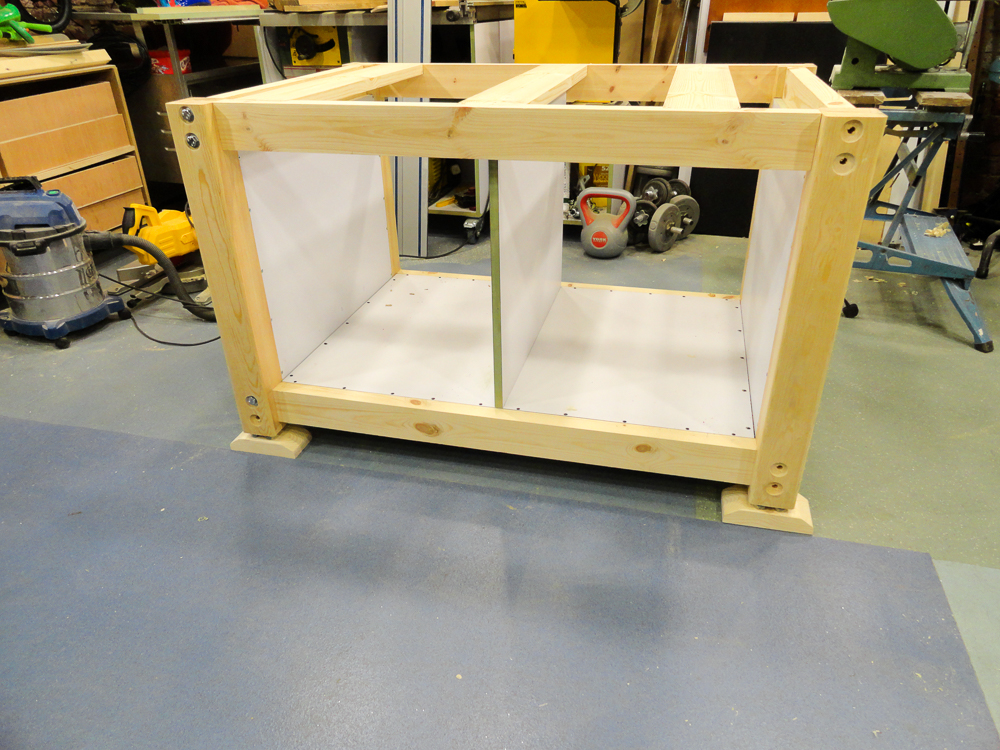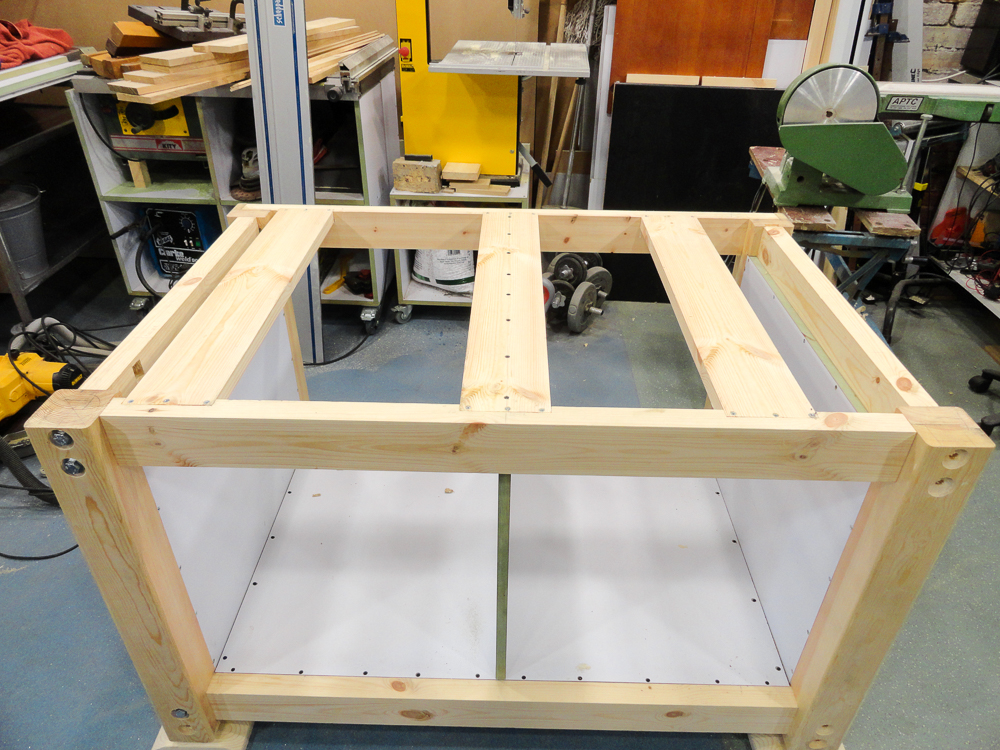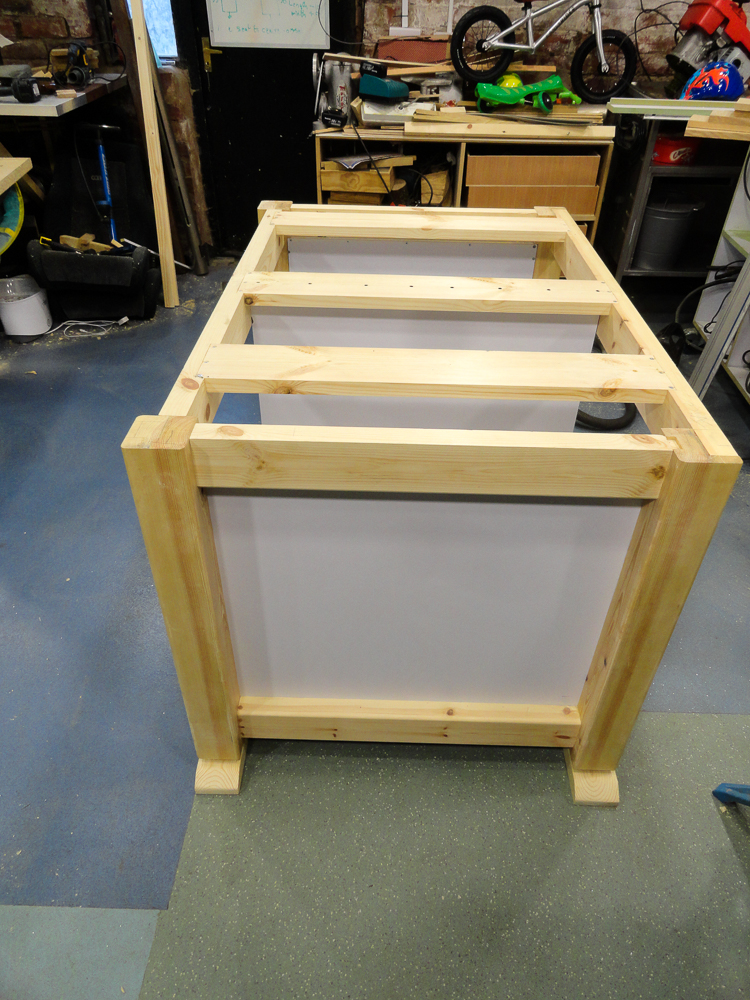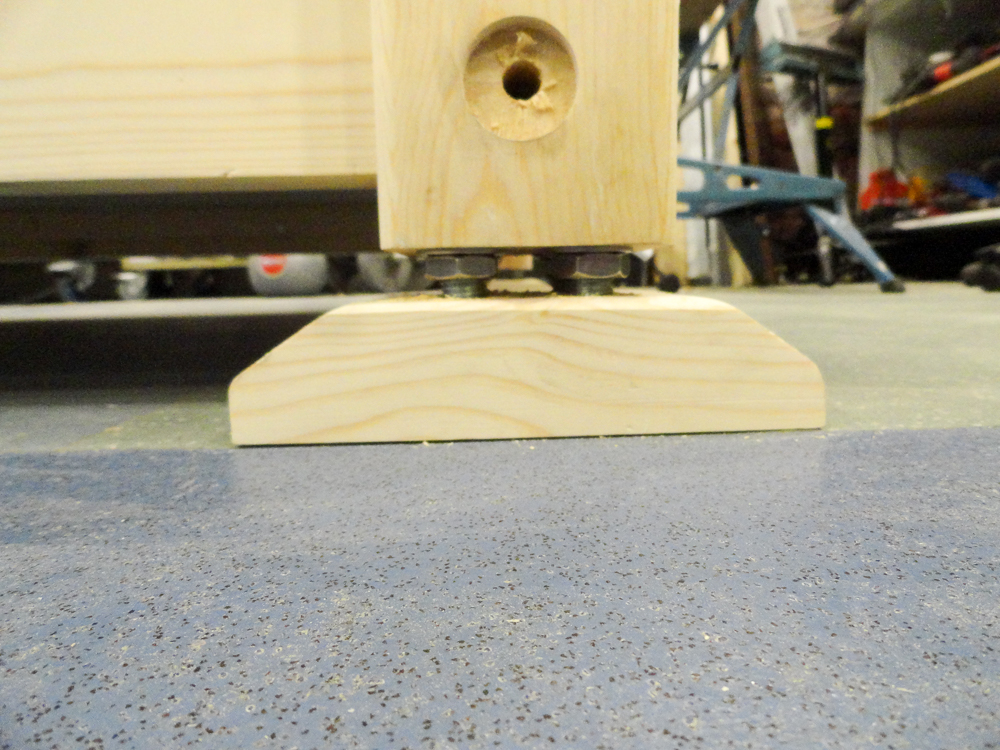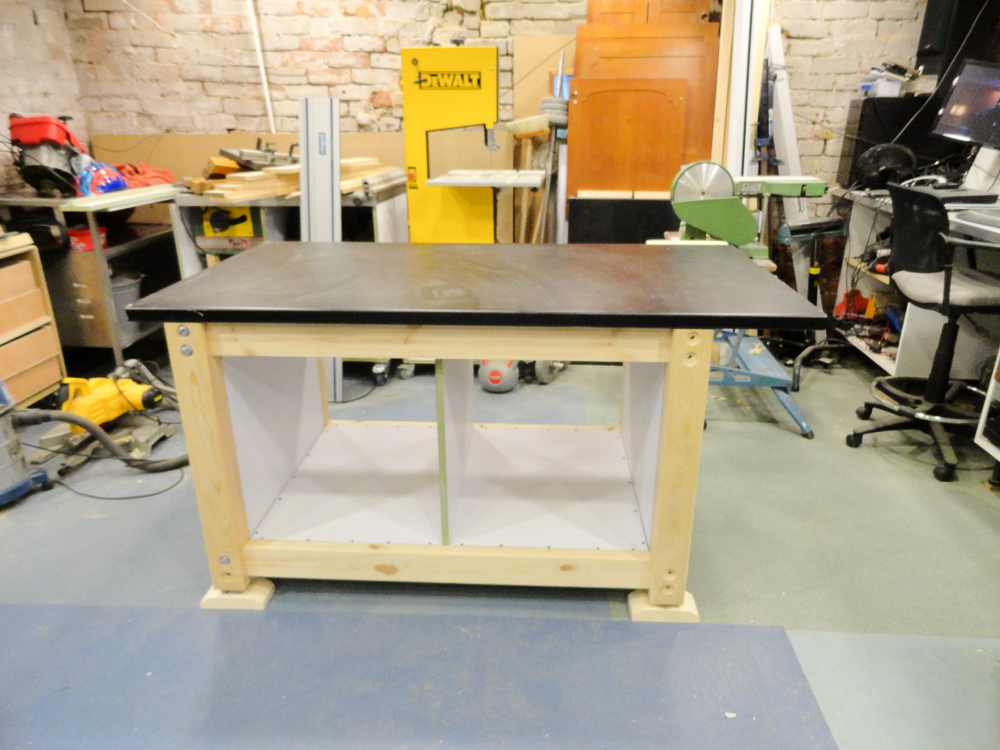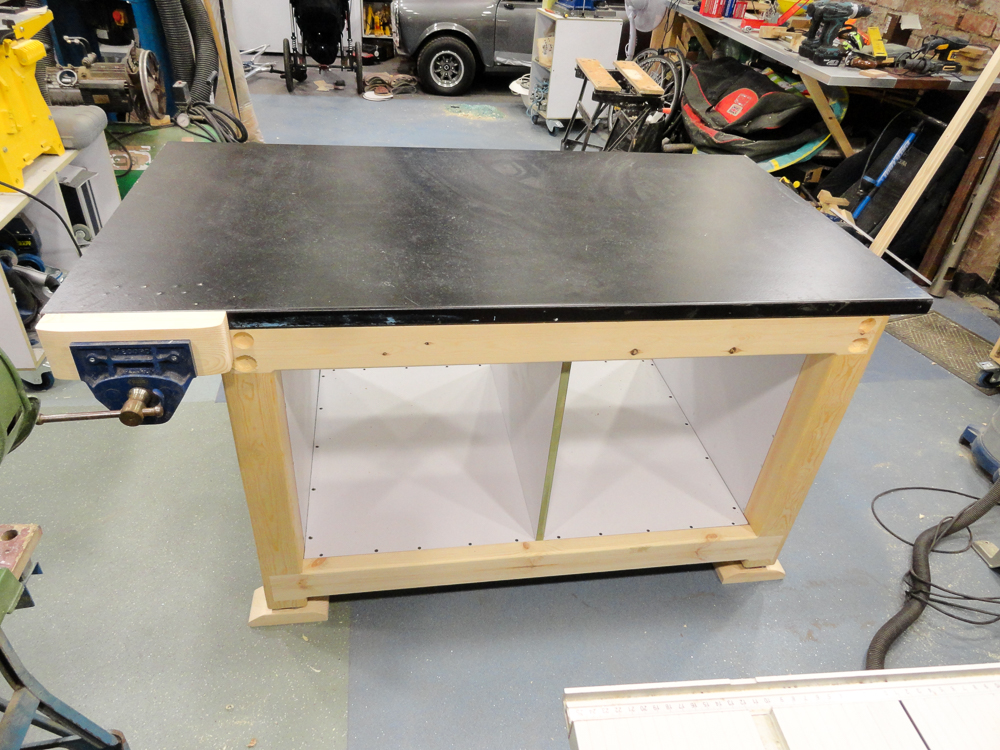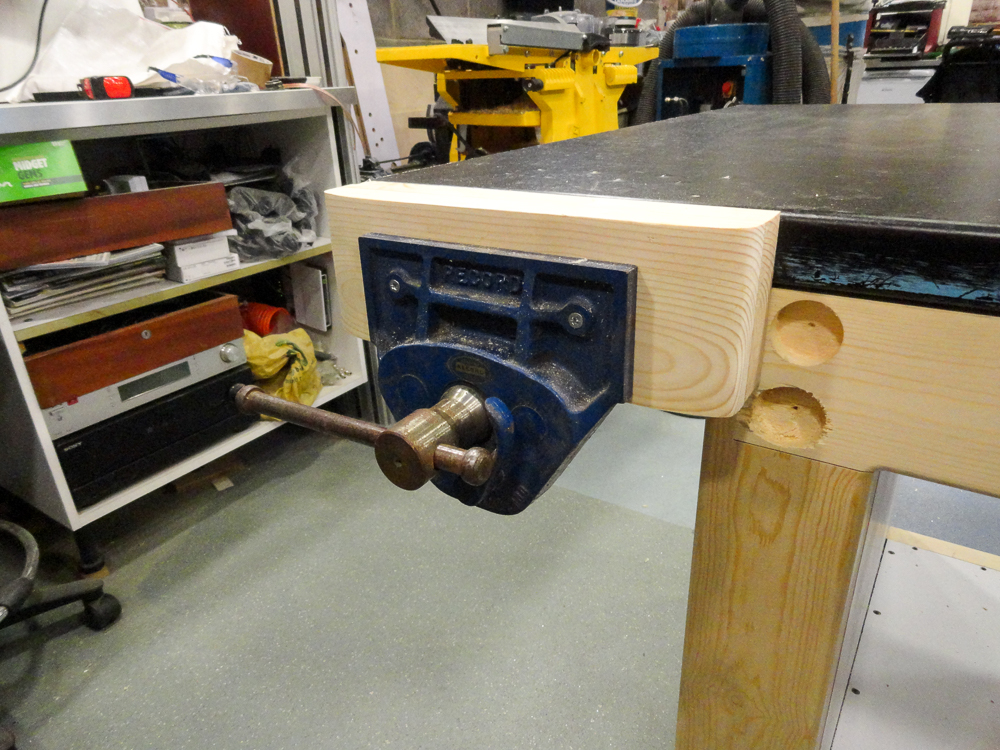paulrockliffe
Established Member
I'm after some input into a workbench design, quite a different set of priorities to most of the builds on here so not sure exactly how to make the right compromises to get the best bench for my requirements, or where I should try to bend my priorities to reduce design limitations. All thoughts welcome.
Most of my woodwork is machine-based work to an average standard because my priorities at the moment are speed and ease of construction as I have a job list miles long; house renovation, furniture, in house storage, garden, classic car, wife and children. Not necesarilly in that order.
I do some handwork and I want a decent enough bench that I can do some small hand projects on to learn new skills. As with priorities above, it needs to be quick to construct and cheap on materials, but also it's to go into a corner with a wall in front of you and a wall to the right of you. I have two decent vices, so can put one on the front and one on the end.
I don't know if I'd be better with the end vice on the right hand side; I'm right handed? The reason it's that way is that the oposite corner will have a metal working bench in and I can't swap the bench round easily because there is a speaker above the woodwork bench that'll get destroyed by welding spatter. I could swap it by moving the TV and all the other speakers and that might be the best approach, but it really depends on where I *should* have the tail vice?
I'm thinking something along the lines of using 1" square steel tubing for the structure and bolted to the walls to ensure it's rock solid. The simplest way to do that is to just add legs at the front and corner to support that side, but making it free-standing would allow me to quickly unbolt and move it out into the workshop if I need more space around the bench. Storage is a premium, so a design that allowed drawers to be fitted would be helpful, though not essential.
Top I was thinking about a couple of MDF sheets to add mass and some depth around the vice, with something more resiliant on top, but not really very sure about that.
So general thoughts? And what are the limitations that I'd be left with with the above approach?
Thanks!
Most of my woodwork is machine-based work to an average standard because my priorities at the moment are speed and ease of construction as I have a job list miles long; house renovation, furniture, in house storage, garden, classic car, wife and children. Not necesarilly in that order.
I do some handwork and I want a decent enough bench that I can do some small hand projects on to learn new skills. As with priorities above, it needs to be quick to construct and cheap on materials, but also it's to go into a corner with a wall in front of you and a wall to the right of you. I have two decent vices, so can put one on the front and one on the end.
I don't know if I'd be better with the end vice on the right hand side; I'm right handed? The reason it's that way is that the oposite corner will have a metal working bench in and I can't swap the bench round easily because there is a speaker above the woodwork bench that'll get destroyed by welding spatter. I could swap it by moving the TV and all the other speakers and that might be the best approach, but it really depends on where I *should* have the tail vice?
I'm thinking something along the lines of using 1" square steel tubing for the structure and bolted to the walls to ensure it's rock solid. The simplest way to do that is to just add legs at the front and corner to support that side, but making it free-standing would allow me to quickly unbolt and move it out into the workshop if I need more space around the bench. Storage is a premium, so a design that allowed drawers to be fitted would be helpful, though not essential.
Top I was thinking about a couple of MDF sheets to add mass and some depth around the vice, with something more resiliant on top, but not really very sure about that.
So general thoughts? And what are the limitations that I'd be left with with the above approach?
Thanks!








