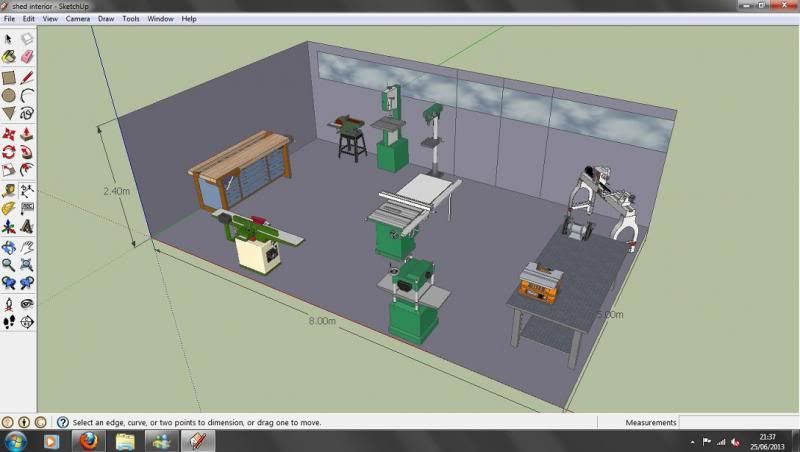WillRiseley
Established Member
So we have moved house and its finally shed time  ccasion4:
ccasion4:  ccasion4:
ccasion4:  ccasion4: the area i have is 10m x 6.50m BUT its has a slope running across the 6.50m of 90cm top to bottom and we have clay soil.
ccasion4: the area i have is 10m x 6.50m BUT its has a slope running across the 6.50m of 90cm top to bottom and we have clay soil.
The shed has neighbouring gardens either side with a nice 9ft high hedge one side, a 10ft hedge at the back and a new 7ft fence with trelli on the other so its nice and hidden away. As the whole garden slopes away it cannot even be seen by neighbours unless its 4m high
So do I go all out and build something 4/5m wide by 9m long and then fill it with goodies or do i give in to swmbo and build a 6x5 and let her have the other end of it as a 'retreat' room :roll: ???
The shed has neighbouring gardens either side with a nice 9ft high hedge one side, a 10ft hedge at the back and a new 7ft fence with trelli on the other so its nice and hidden away. As the whole garden slopes away it cannot even be seen by neighbours unless its 4m high
So do I go all out and build something 4/5m wide by 9m long and then fill it with goodies or do i give in to swmbo and build a 6x5 and let her have the other end of it as a 'retreat' room :roll: ???


































