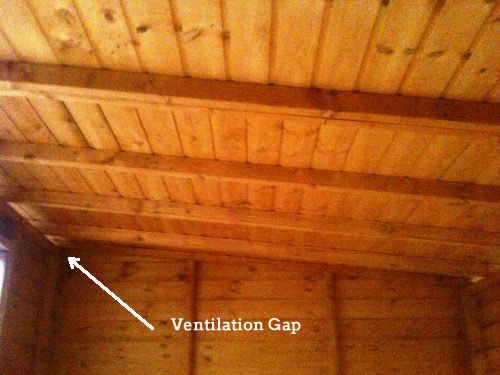Hi,
After nearly 5 years I'm finally getting around to moving my tools and woodworking equipment out of the house and into a workshop. Unfortunately I don't have the time to built a workshop, so im getting a 12ft x 8ft shed delivered in about 8 weeks.
Spec of the shed is as follows:-
19mm Tongue And Groove Wall Cladding.
3" X 2" CLS Framework Through Out The Shed.
19mm Tongue And Groove Roof Board Cladding.
22mm Sawn Carcassing Floor Board.
40KG Heavy Duty Green Mineral Chester Felt.
Im minded to put in a proper concrete base. What thickness should the concrete be, suggestions seem to be minimum thickness of 3 inches. A 1m3 of concrete for a 12x8 shed would give me about 5 inch thickness give or take. Would I need any remesh in there for that thickness.
Also, what about heatloss through the floor? Will this be much, or am I better just to put some carpet down, or perhaps a sub-floor?
For a fairly small shed, is it worth the cost of insulating the walls? I wont be spending a lot of time in there, and I will have an electrical feed, so will have a heater installed.
Many Thanks,
Dean
After nearly 5 years I'm finally getting around to moving my tools and woodworking equipment out of the house and into a workshop. Unfortunately I don't have the time to built a workshop, so im getting a 12ft x 8ft shed delivered in about 8 weeks.
Spec of the shed is as follows:-
19mm Tongue And Groove Wall Cladding.
3" X 2" CLS Framework Through Out The Shed.
19mm Tongue And Groove Roof Board Cladding.
22mm Sawn Carcassing Floor Board.
40KG Heavy Duty Green Mineral Chester Felt.
Im minded to put in a proper concrete base. What thickness should the concrete be, suggestions seem to be minimum thickness of 3 inches. A 1m3 of concrete for a 12x8 shed would give me about 5 inch thickness give or take. Would I need any remesh in there for that thickness.
Also, what about heatloss through the floor? Will this be much, or am I better just to put some carpet down, or perhaps a sub-floor?
For a fairly small shed, is it worth the cost of insulating the walls? I wont be spending a lot of time in there, and I will have an electrical feed, so will have a heater installed.
Many Thanks,
Dean







