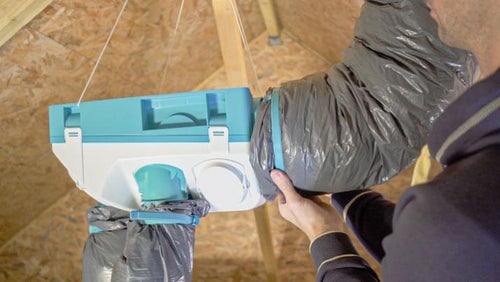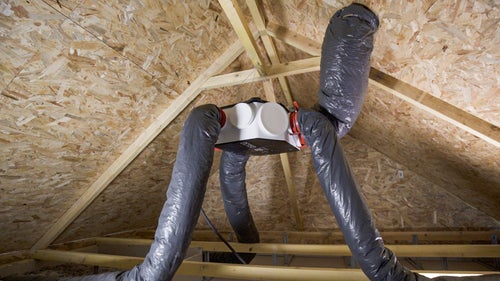Jacob
New Luddism. Awake and resist!
Good point. Maybe just insulate through the top room, if not both.Wood stoves have a greater draft/pull as the average flue temperature is higher, normally due to an insulated flue. However the volume of gas in a wood stove flue is much less than an open fire and the risk of condensation of combustion products and creosote is much greater. When wood stoves first became popular there was a rise in chimney fires as a result. Twin wall flues with smaller diameter than existing chimneys were introduced and solved most of these issues. Taking heat out the flue is be concerned about greater levels of condensation as per above.
Last edited:







