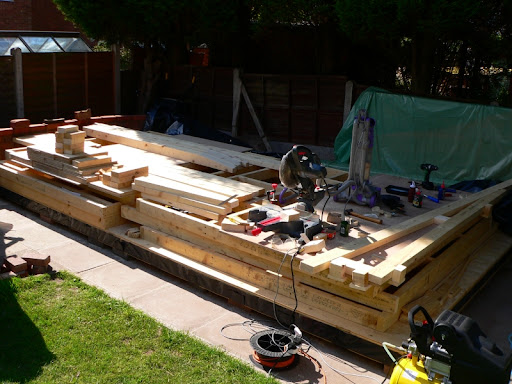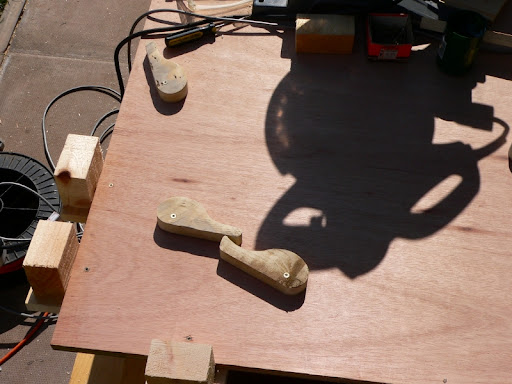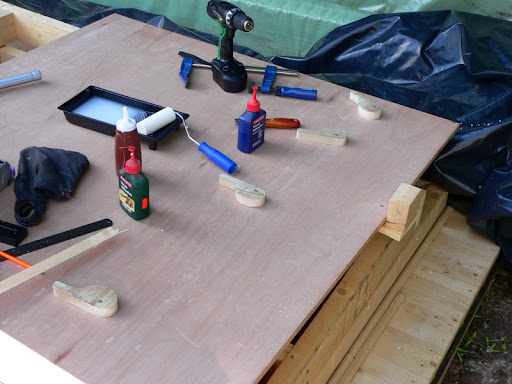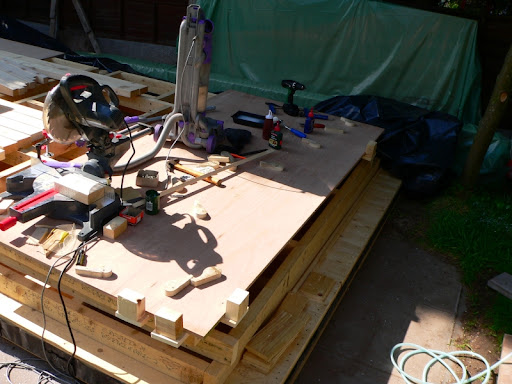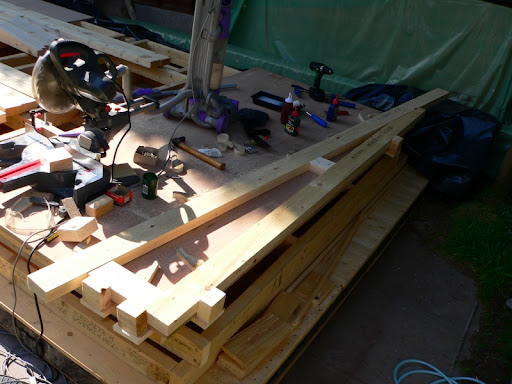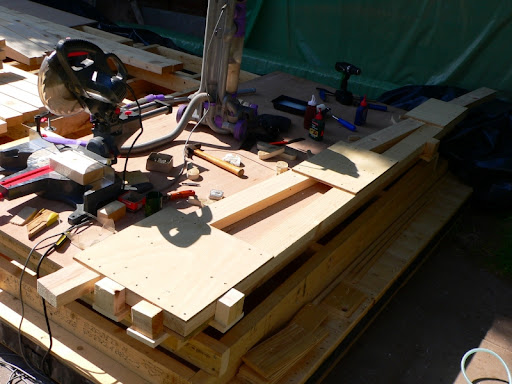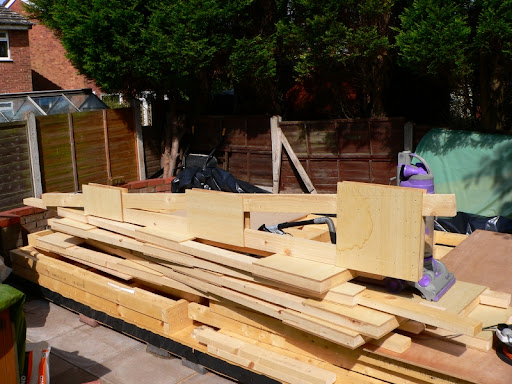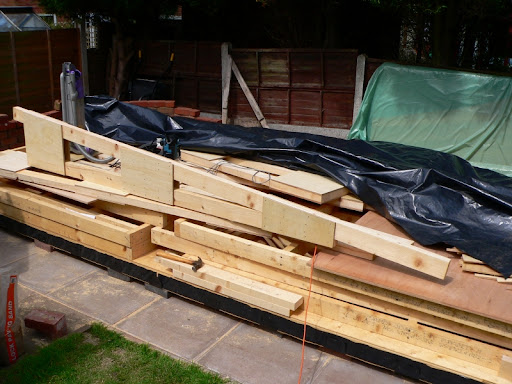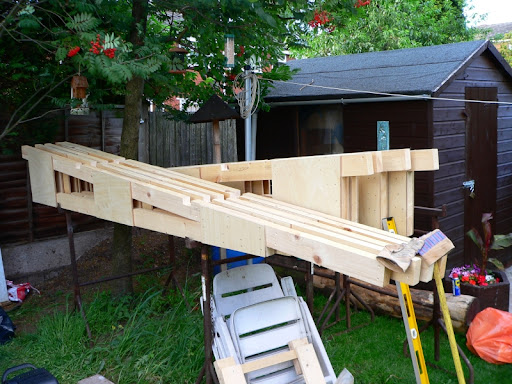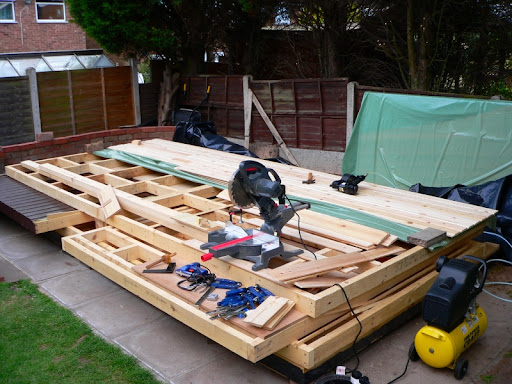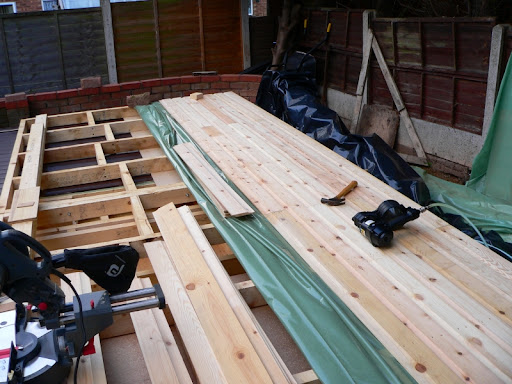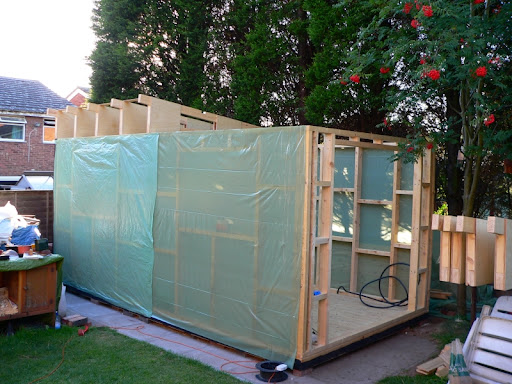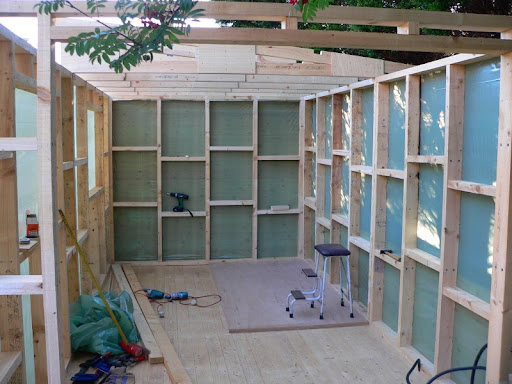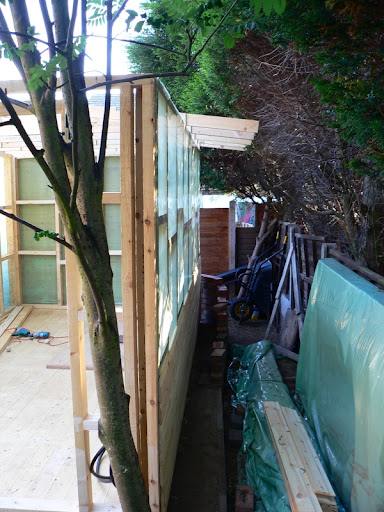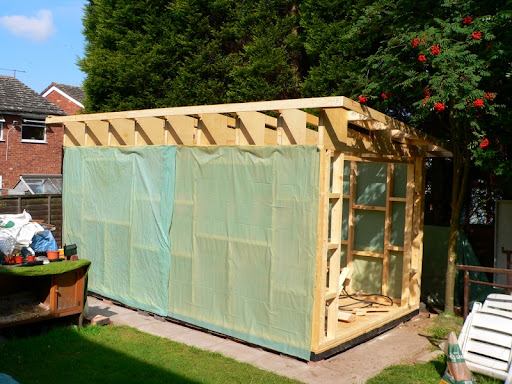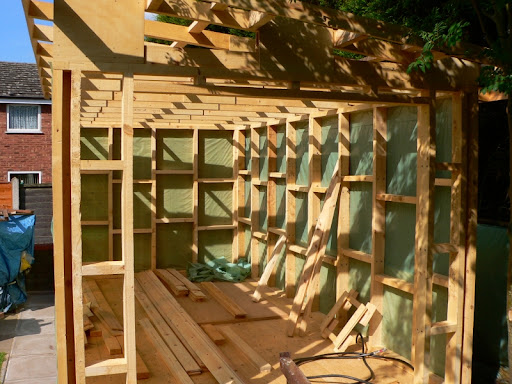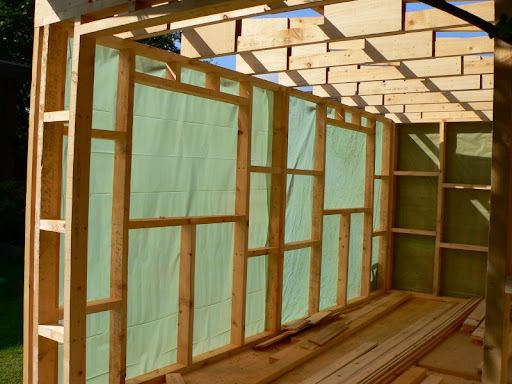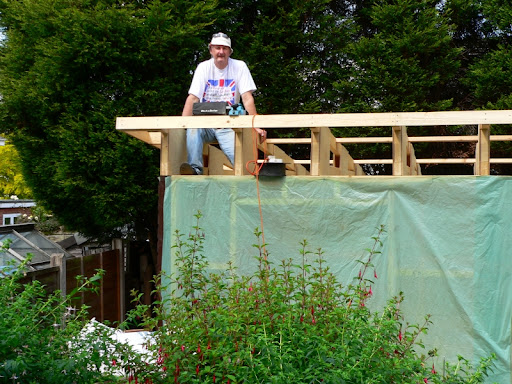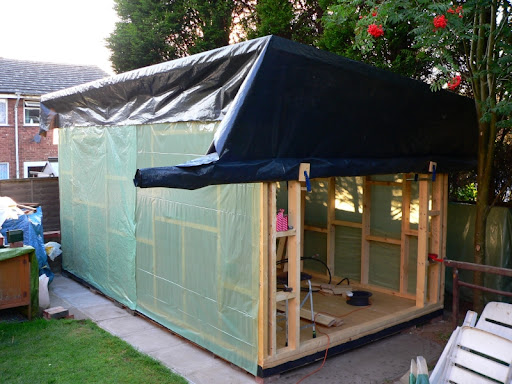Shultzy
Established Member
Well the rain here still hasn't stopped since last Monday and the forecast for the rest of the week doesn't look promising so I've had to find other work. This layoff has allowed me to compile a few notes that have arisen since I started which will hopefully be helpful to any budding workshop builders.
1. Don't order all of the materials in one go to save on the delivery costs. In view of the British weather this could be a bad move. Only order as you need it.
2. Order plenty of polythene. The pile of timber is quite wide and I had to cover it in two strips which has allowed the wind to drive some of the water underneath.
3. Make sure you have plenty of bricks or other items to lift the timber off the ground, and to hold the polythene down. Its surprising how little wind is needed to shift it.
4. Don't underestimate the amount of space required to store all this timber. I have a reasonable amount of room but I still have had to keep moving it around to create space to work in.
5. Don't underestimate how heavy a section can be. One section of floor consisted of 12no. 4"x2" (including noggins) and it was a struggle for two people to lift it.
6. For anybody who has a back problem make sure you have adequate support, there is plenty of bending as a lot of work is at ground level.
7. And finally make sure your tools are not spread around, a few spots of rain can send you scurrying around trying to put them away and cover everything up.
Hope these suggestions are helpful.
1. Don't order all of the materials in one go to save on the delivery costs. In view of the British weather this could be a bad move. Only order as you need it.
2. Order plenty of polythene. The pile of timber is quite wide and I had to cover it in two strips which has allowed the wind to drive some of the water underneath.
3. Make sure you have plenty of bricks or other items to lift the timber off the ground, and to hold the polythene down. Its surprising how little wind is needed to shift it.
4. Don't underestimate the amount of space required to store all this timber. I have a reasonable amount of room but I still have had to keep moving it around to create space to work in.
5. Don't underestimate how heavy a section can be. One section of floor consisted of 12no. 4"x2" (including noggins) and it was a struggle for two people to lift it.
6. For anybody who has a back problem make sure you have adequate support, there is plenty of bending as a lot of work is at ground level.
7. And finally make sure your tools are not spread around, a few spots of rain can send you scurrying around trying to put them away and cover everything up.
Hope these suggestions are helpful.





