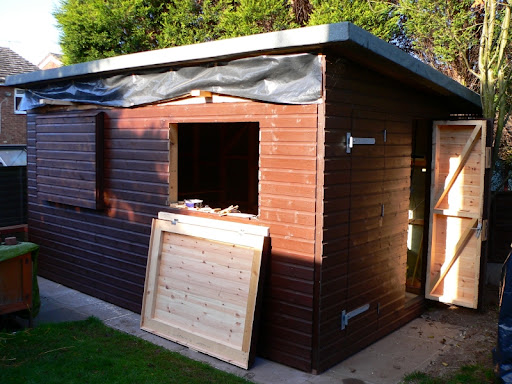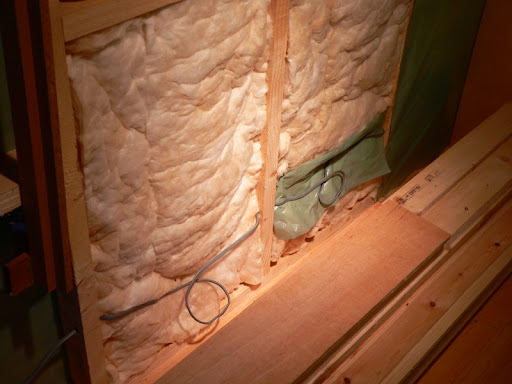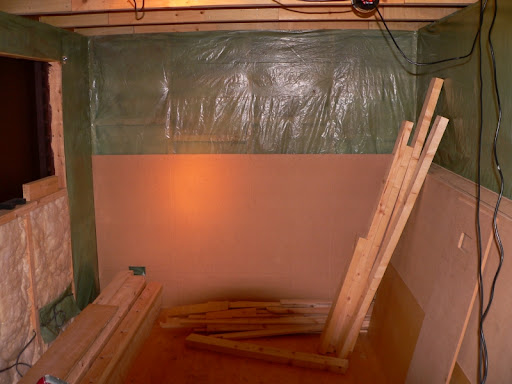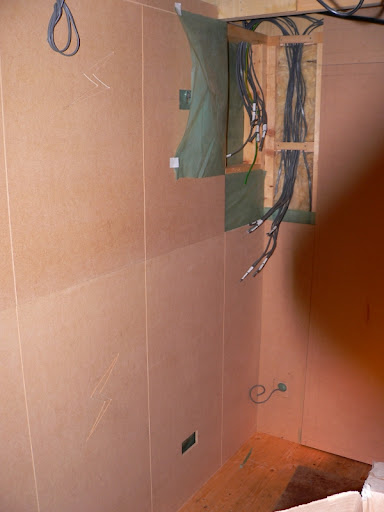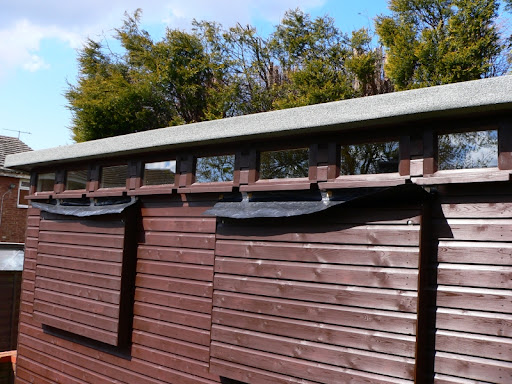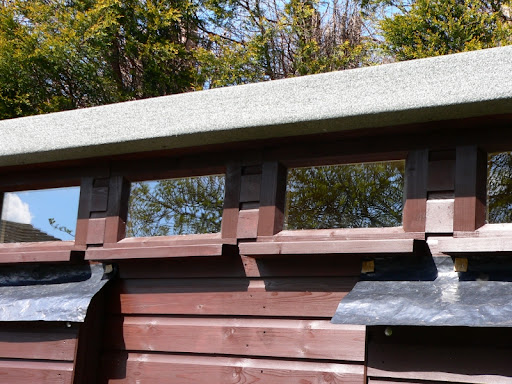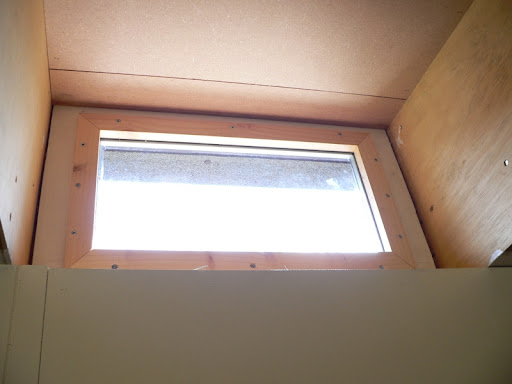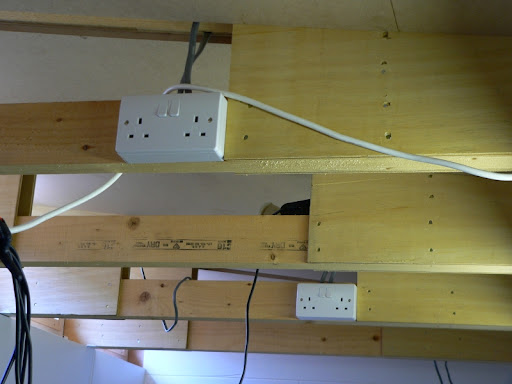Thank you for your comments Escudo (might see you at Harrogate).
This picture shows the two shutters which are the final parts of the outside construction.
I'm leaving the windows construction until I've bought some new machinery

. The shutters are held by two stormproof hinges and two 9" coach bolts and wing nuts when closed.
This has been a very enjoyable build (excluding our marvellous summer

) but not without its problems. The biggest being ordering too many materials in one go. The inside is full of timber offcuts, timber for benches etc, which I don't need at the moment and of course tools. I also have 12No. 1/2" 8x4 MDF sheets for the lining, which with all the materials around are difficult to manoeuvre and cut. Not to mention 4 rolls of insulation, cable reels, sockets and lighting :x !!! I also have a 6 gang extension and a host of trailing cables for tools and lighting.
I must admit there have been one or two "incidents"

.
So this is really a wakeup call to those thinking of building a workshop, to plan for storage of tools and materials outside the build area, or at least keep the area as free as possible.
This completes the outside construction, so now for the inside story.................





