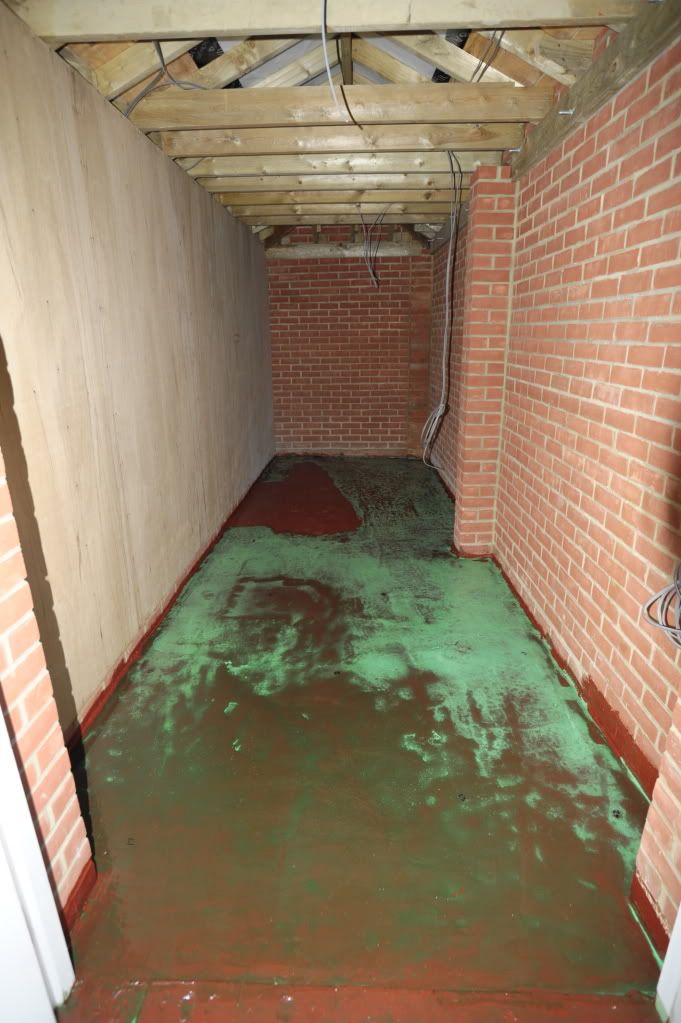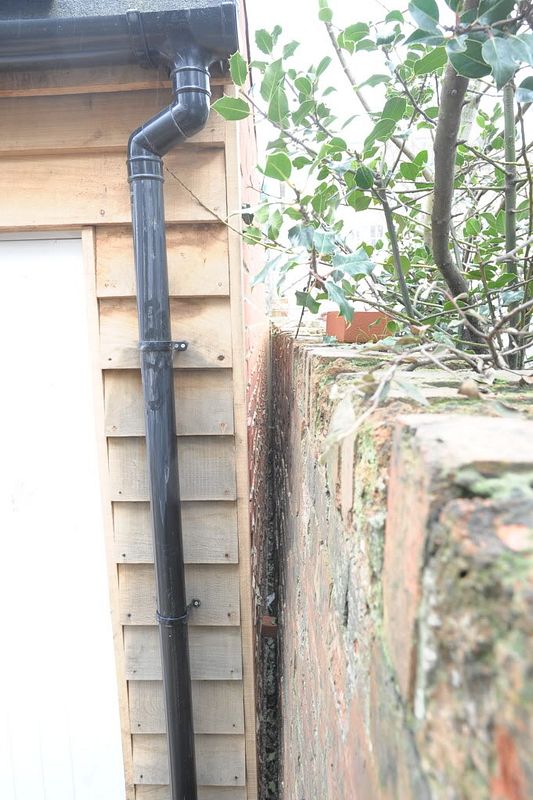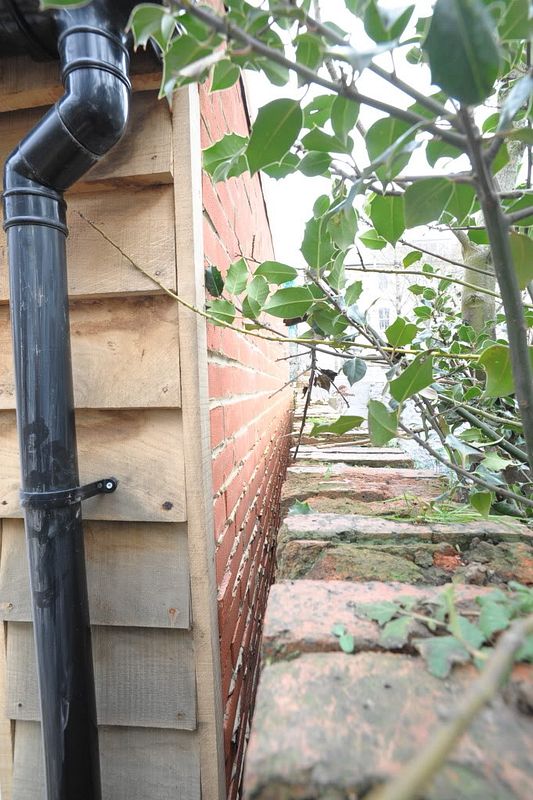I have a cold and damp workshop that I'm after advice for please (damp being the main problem).
The structure:
The floor is damp proof and not insulated, and that's the way I want it to stay (I've levelled it and finished it nicely and will put bits of rubber down if I need to for comfort).
One wall is ply and adjoins a guest house, and is insulated (so we can ignore that wall).
The small front wall is largely a pair of FLBs (I’ll add some basic insulation).
The other two walls (the problem ones) are single skin brick parapet walls and they are wet through. It was built with brick because they are just an inch or 2 from boundary brick walls, so cannot be maintained (as wood would need).
The roof is uninsulated, sloping with a breathable membrane and fake slates on top (I will insulate it).
Damp Walls:
These 2 walls extend about 3 feet above the boundary brick wall. It is those 3 feet that are exposed to driving rain, which then trickles down the whole wall, and soaks into the very pourus bricks I have. I could fix the wet bricks with water based epoxy paint on the inside (the bricks would get wet, but the water wouldn’t come in). I could also add a tiny bit of insulation to these walls (I don’t have the space inside to do it properly). I am convinced that the main cause of damp is not condensation (as it would normally be) but rain soaking through this single skin brick (as it is a parapet wall it is high, and you can see the rain soak through it). I can’t easily fix the problem externally because the boundary wall is only an inch or two away. Mike Garnham’s first thought was that sealing the bricks was not a good idea, because once water is in the bricks and freezes, it will expand and break the bricks. I don’t know if this still applies if I’m only sealing the inside, allowing the outside to breath. I don’t know how else I could fix the problem, since my wall is too close to the boundary for me to add anything decent to the outside of the wall (except the top 3 feet).
Roof:
I have no eaves ventilation, as there are parapets on the 2 damp walls, a box gutter on the other main wall and for some reason I didn't make an overhang with a soffit for over the doors (I could create some ventilation by slashing the top of the felt, where it's protected under the ridge tiles (my architect has suggested that before)). I have 6 inch ceiling joists and rafters above so I’d like to use some space blanket insulation (200mm) that I already have (between the ceiling joists) and then put OSB underneath the joists to protect the insulation. But I need to sort out the main damp issues before I can install it.
Any advice much appreciated, thanks.
The structure:
The floor is damp proof and not insulated, and that's the way I want it to stay (I've levelled it and finished it nicely and will put bits of rubber down if I need to for comfort).
One wall is ply and adjoins a guest house, and is insulated (so we can ignore that wall).
The small front wall is largely a pair of FLBs (I’ll add some basic insulation).
The other two walls (the problem ones) are single skin brick parapet walls and they are wet through. It was built with brick because they are just an inch or 2 from boundary brick walls, so cannot be maintained (as wood would need).
The roof is uninsulated, sloping with a breathable membrane and fake slates on top (I will insulate it).
Damp Walls:
These 2 walls extend about 3 feet above the boundary brick wall. It is those 3 feet that are exposed to driving rain, which then trickles down the whole wall, and soaks into the very pourus bricks I have. I could fix the wet bricks with water based epoxy paint on the inside (the bricks would get wet, but the water wouldn’t come in). I could also add a tiny bit of insulation to these walls (I don’t have the space inside to do it properly). I am convinced that the main cause of damp is not condensation (as it would normally be) but rain soaking through this single skin brick (as it is a parapet wall it is high, and you can see the rain soak through it). I can’t easily fix the problem externally because the boundary wall is only an inch or two away. Mike Garnham’s first thought was that sealing the bricks was not a good idea, because once water is in the bricks and freezes, it will expand and break the bricks. I don’t know if this still applies if I’m only sealing the inside, allowing the outside to breath. I don’t know how else I could fix the problem, since my wall is too close to the boundary for me to add anything decent to the outside of the wall (except the top 3 feet).
Roof:
I have no eaves ventilation, as there are parapets on the 2 damp walls, a box gutter on the other main wall and for some reason I didn't make an overhang with a soffit for over the doors (I could create some ventilation by slashing the top of the felt, where it's protected under the ridge tiles (my architect has suggested that before)). I have 6 inch ceiling joists and rafters above so I’d like to use some space blanket insulation (200mm) that I already have (between the ceiling joists) and then put OSB underneath the joists to protect the insulation. But I need to sort out the main damp issues before I can install it.
Any advice much appreciated, thanks.







