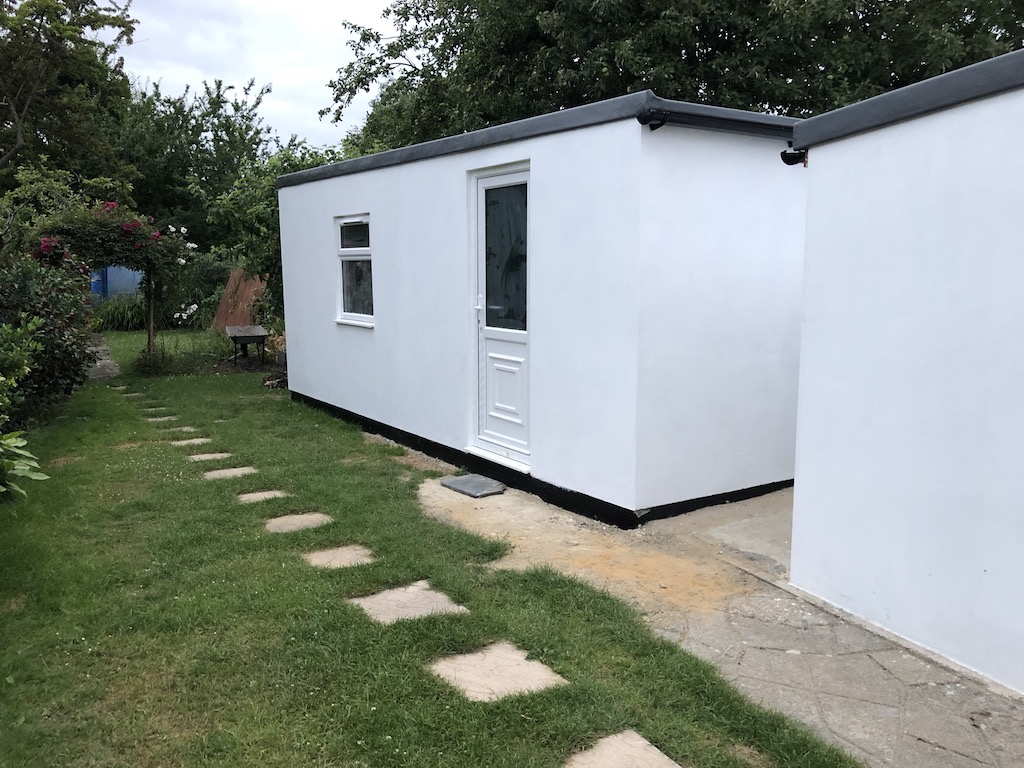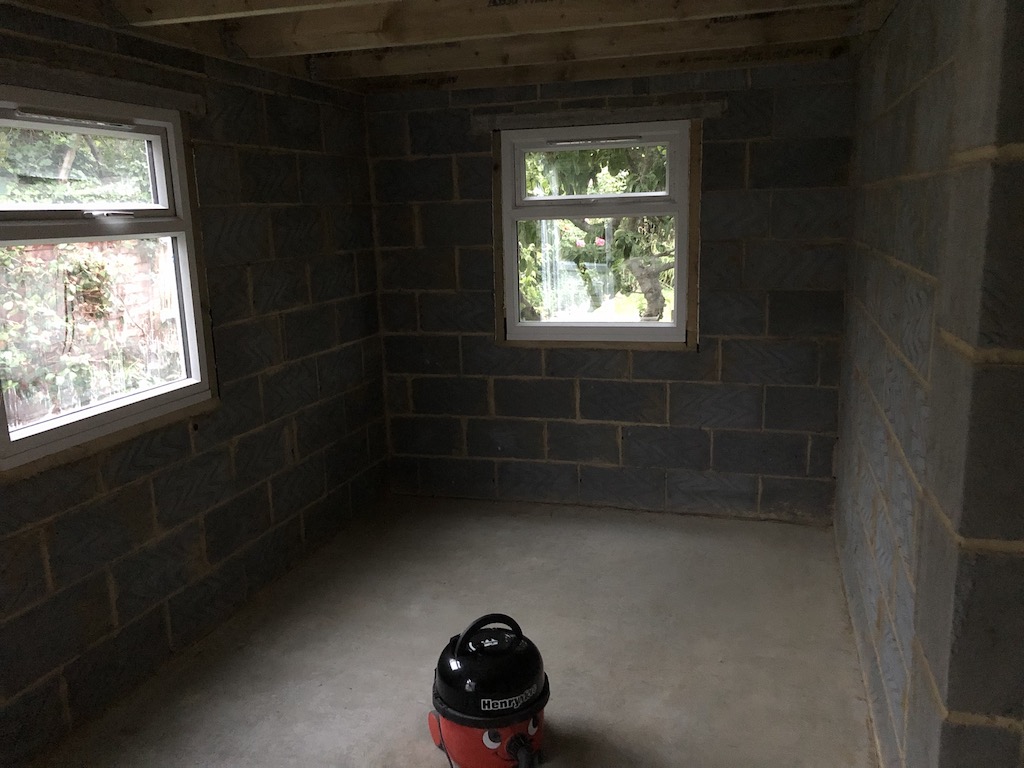Elsmorian
Member
Hi all,
We recently had our garage replaced (A series of lets change the asbestos roof, oh the roof structure is all rotten, oh well the walls are actually cracked and falling apart ok lets re-build the whole lot!) And am now looking at options for a workshop!
It will be close to a boundary, and roughly 7x3m maximum, so if I've don't my research as long as its under 2.5m and built from non-combustible materials we won't need planning or building regs?
My plan is to get the same people in who did the garage to build a same basic shell (Single skin lightweight block which has been rendered, OSB and GRP roof) and then insulate at a later date - battens for air gap, insulation and then OSB. My thinking is getting tools etc out of the house where a lot of them have been stored since we moved is a priority, as we are expecting our first in 3 months and the nursery to be looks like a bomb site at the moment! As long as it is dry and secure that will do for now, and I can add insulation etc at a later date.
I guess my question is does anyone see any big issues with this? I would love to build it myself but time is a little short, and this way can have something solid quickly that I can then improve on when I have a bit more time(!!)
We recently had our garage replaced (A series of lets change the asbestos roof, oh the roof structure is all rotten, oh well the walls are actually cracked and falling apart ok lets re-build the whole lot!) And am now looking at options for a workshop!
It will be close to a boundary, and roughly 7x3m maximum, so if I've don't my research as long as its under 2.5m and built from non-combustible materials we won't need planning or building regs?
My plan is to get the same people in who did the garage to build a same basic shell (Single skin lightweight block which has been rendered, OSB and GRP roof) and then insulate at a later date - battens for air gap, insulation and then OSB. My thinking is getting tools etc out of the house where a lot of them have been stored since we moved is a priority, as we are expecting our first in 3 months and the nursery to be looks like a bomb site at the moment! As long as it is dry and secure that will do for now, and I can add insulation etc at a later date.
I guess my question is does anyone see any big issues with this? I would love to build it myself but time is a little short, and this way can have something solid quickly that I can then improve on when I have a bit more time(!!)











































