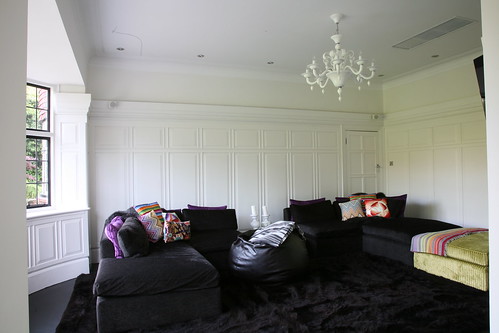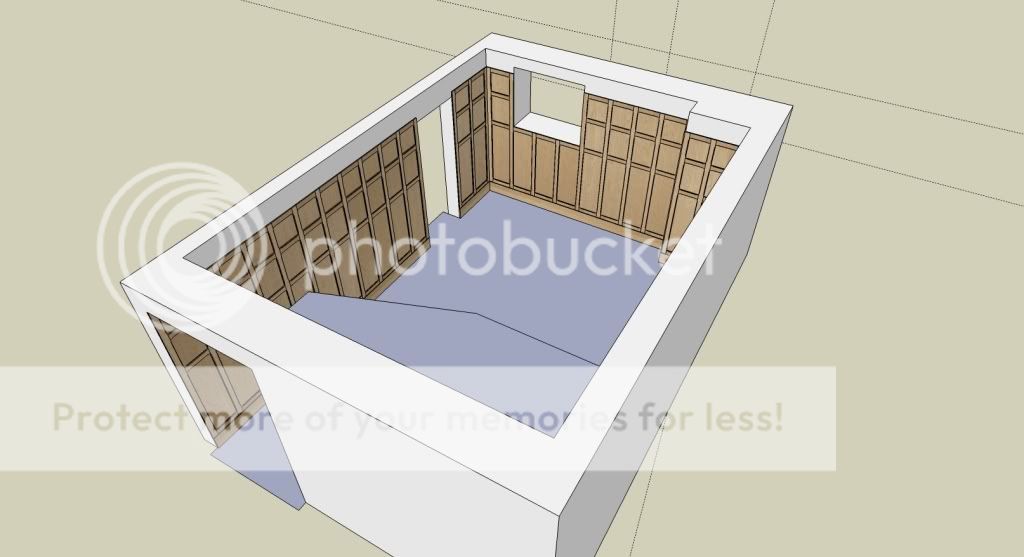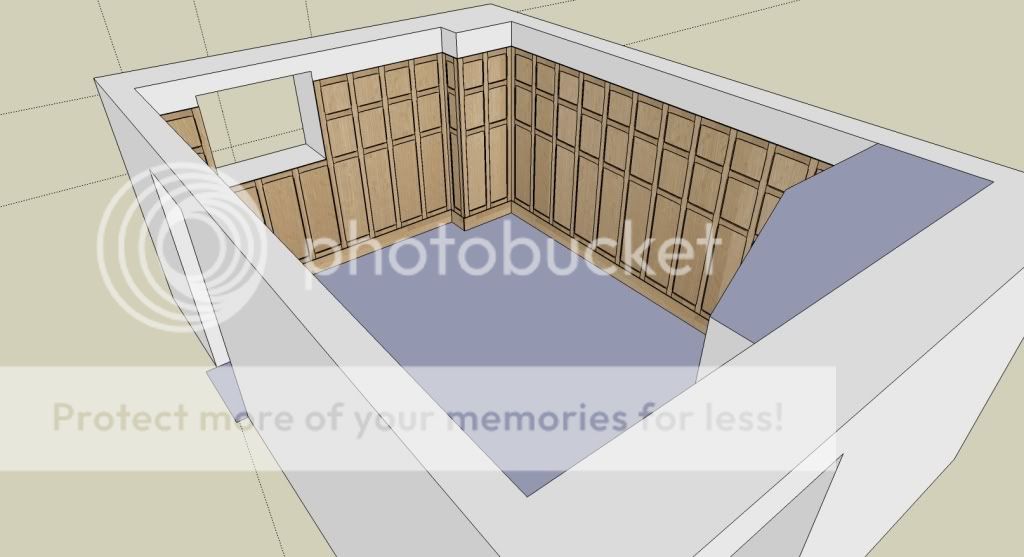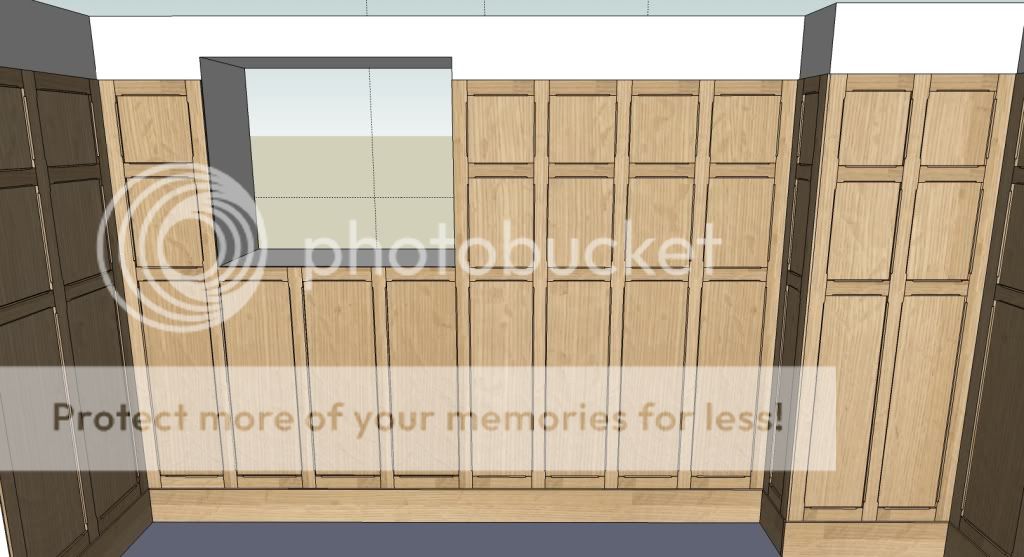TrimTheKing
Established Member
Evenin' all
After finally getting hold of the basics of SketchUp I have managed to pull together a few drawings of how my study currently looks and the panelling I want to install (based on Brad's recent installation method).
I have knocked about various styles including different numbers of panels (worked on 3, 4 & 5) and settled on 3 graduated panels (bottom one is slightly longer than middle which is slightly longer than top). I (and more importantly the wife) think this looks best so I am now putting it out there to my peers for your ever respected critique and and hints, tips, design changes and general comments.
For info, the angled bit in the corner is a cupboard which hold boiler, consumer unit, UFH manifold etc and can't really be modified unfortunately. It is currently just MDF doors which I will replace with doors to match the panelling but haven't added these to the design as yet.
Anyhoo, enjoy and please fire away with your comments, I'm sure I've overlooked something spectacularly...
Current top down view, AWO flooring already down, panelling will also be in AWO unless someone tells me otherwise...
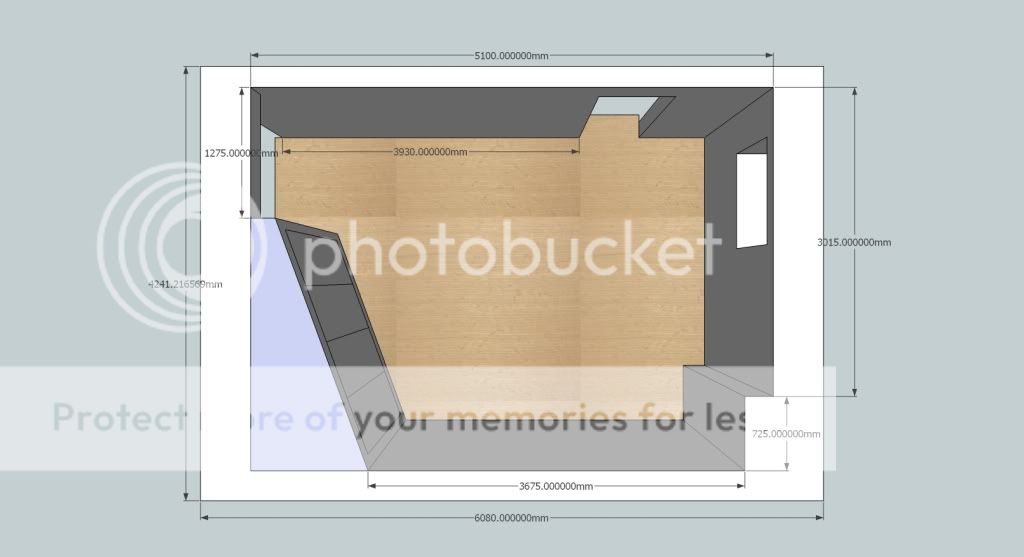
Another view
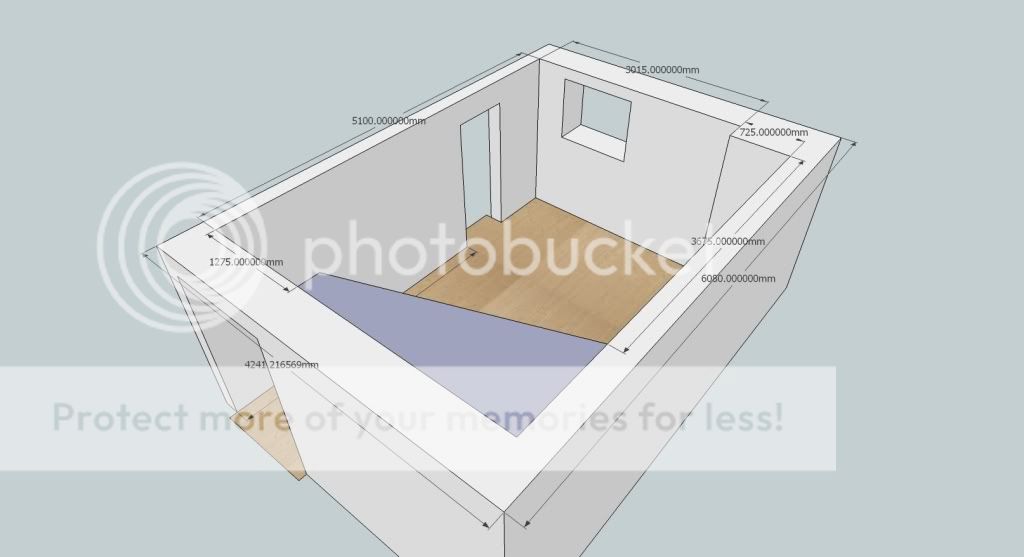
And another
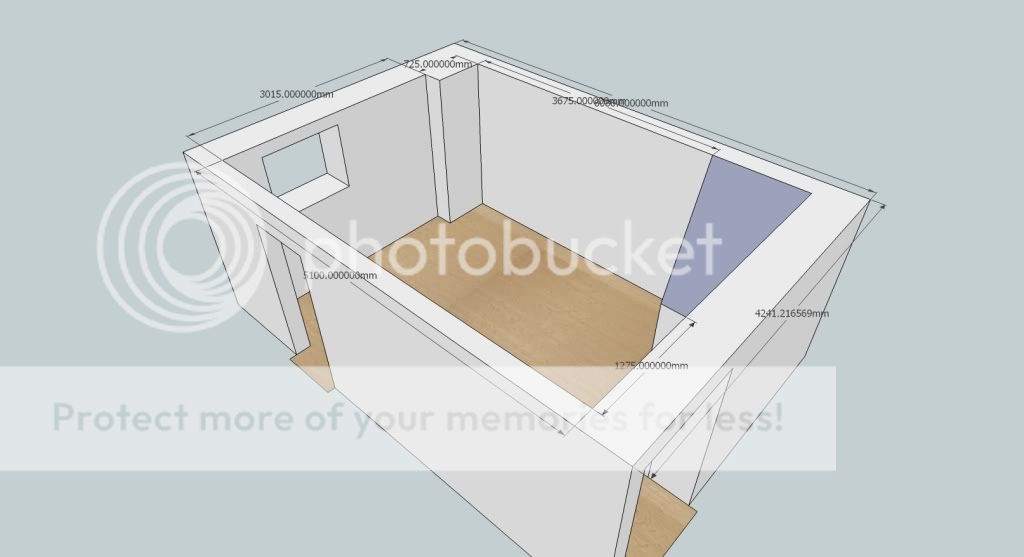
Top down view with (proposed) panelling layout
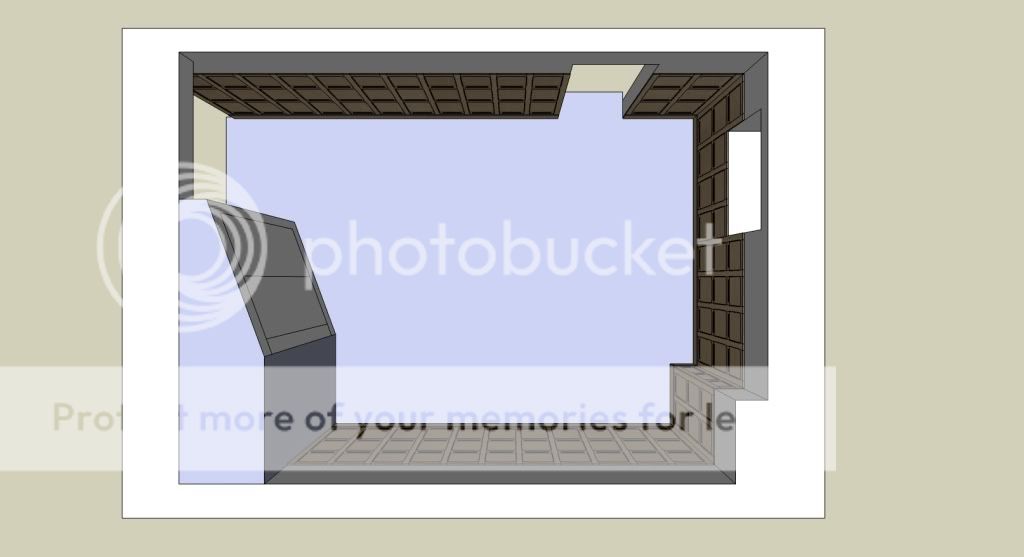
Second view
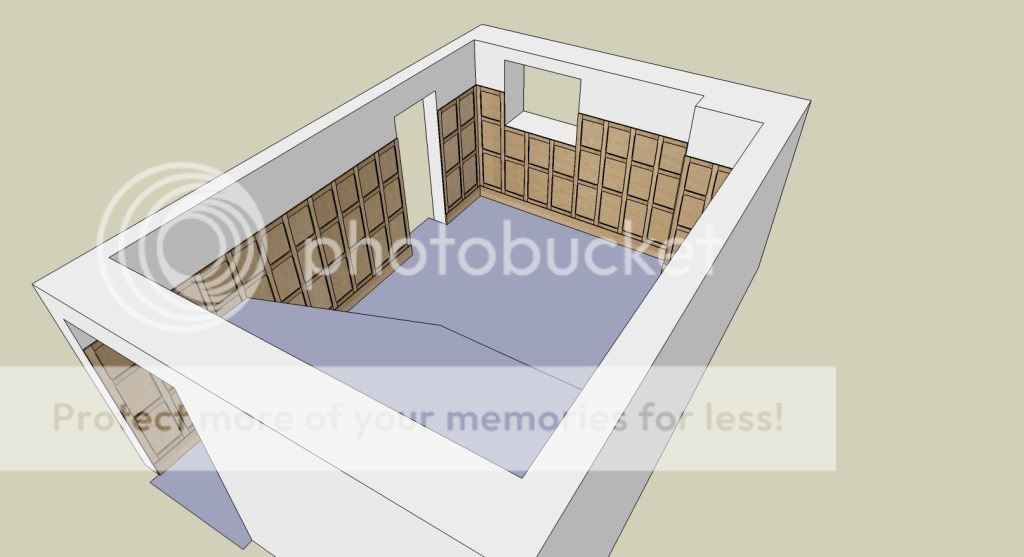
And third
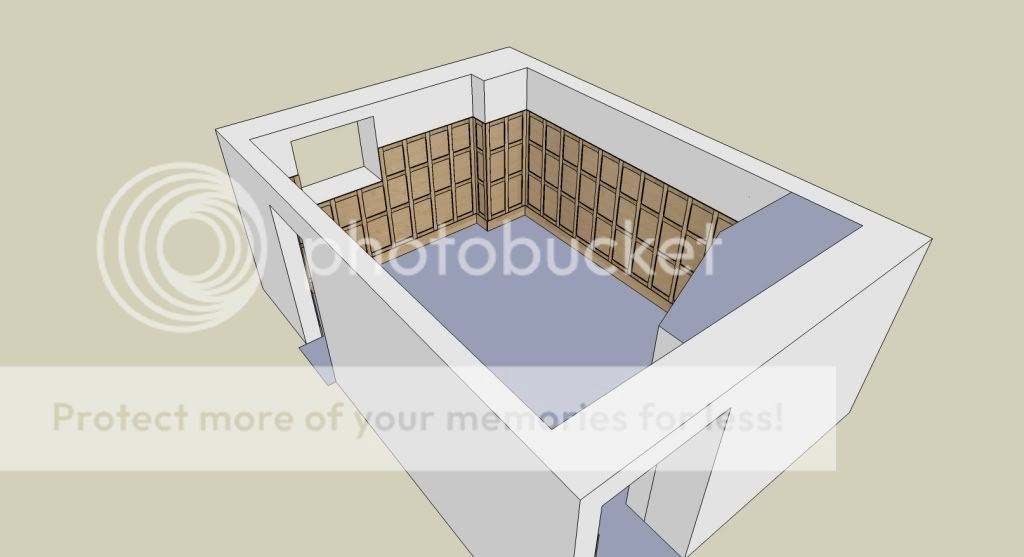
Close up of stop chamfer detail around all panels
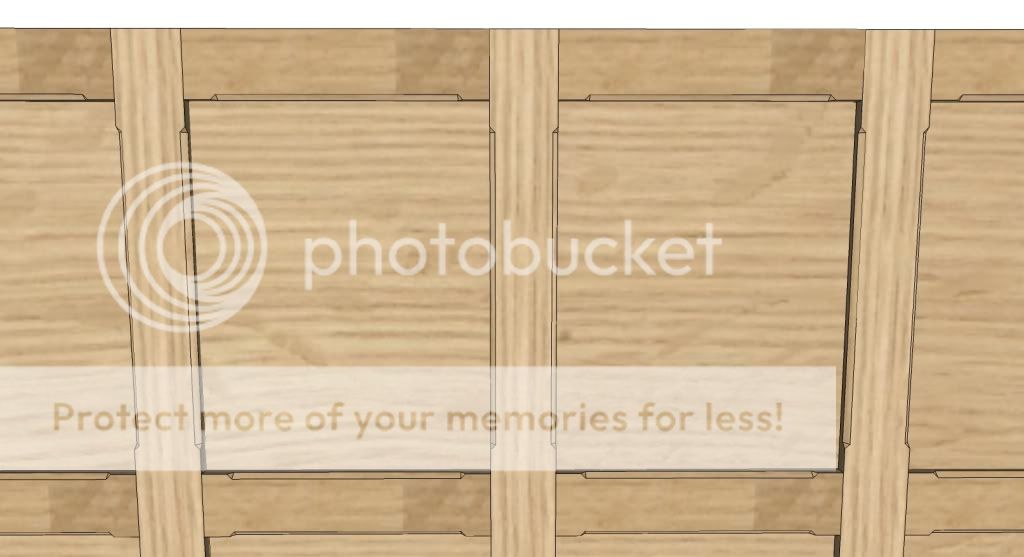
This one is of the window wall. The other walls were easy to work out, the panels are consistent width across the wall but differ slightly on each wall (couldn't think of any other way to get round it, is there a traditional way or have I done right?).
The window wall however was more difficult. Obviously for aesthetics I had to make the panels fit to around the same size as the other walls but below the window they had to line up with the edges (or do they? Have I done right here???) so the panels to the left of the window are one size, below window panel differ and to the right they differ again. Only by about 20mm between them so not sure it will be too noticable but is this correct?
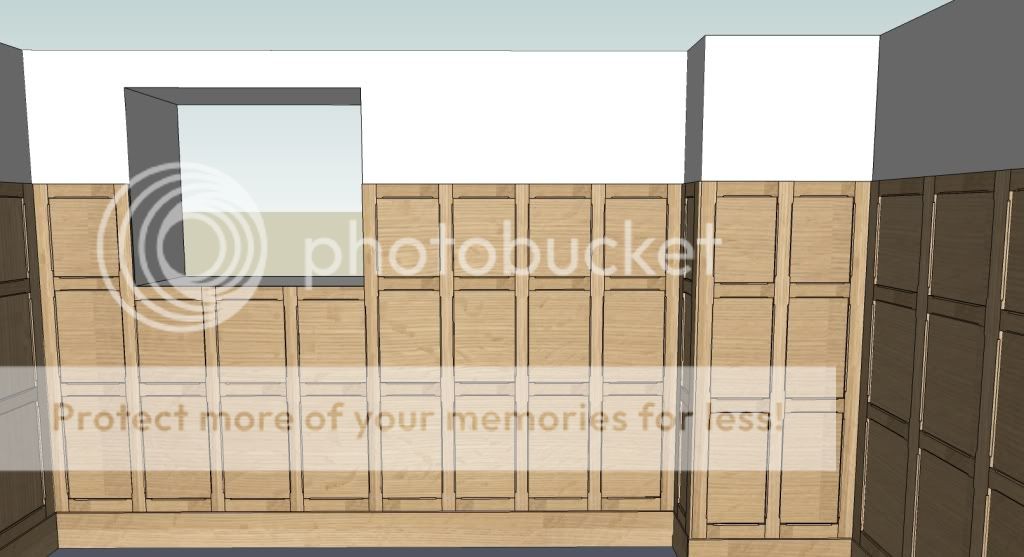
Look forward to hearing your thoughts.
Cheers
Mark
After finally getting hold of the basics of SketchUp I have managed to pull together a few drawings of how my study currently looks and the panelling I want to install (based on Brad's recent installation method).
I have knocked about various styles including different numbers of panels (worked on 3, 4 & 5) and settled on 3 graduated panels (bottom one is slightly longer than middle which is slightly longer than top). I (and more importantly the wife) think this looks best so I am now putting it out there to my peers for your ever respected critique and and hints, tips, design changes and general comments.
For info, the angled bit in the corner is a cupboard which hold boiler, consumer unit, UFH manifold etc and can't really be modified unfortunately. It is currently just MDF doors which I will replace with doors to match the panelling but haven't added these to the design as yet.
Anyhoo, enjoy and please fire away with your comments, I'm sure I've overlooked something spectacularly...
Current top down view, AWO flooring already down, panelling will also be in AWO unless someone tells me otherwise...

Another view

And another

Top down view with (proposed) panelling layout

Second view

And third

Close up of stop chamfer detail around all panels

This one is of the window wall. The other walls were easy to work out, the panels are consistent width across the wall but differ slightly on each wall (couldn't think of any other way to get round it, is there a traditional way or have I done right?).
The window wall however was more difficult. Obviously for aesthetics I had to make the panels fit to around the same size as the other walls but below the window they had to line up with the edges (or do they? Have I done right here???) so the panels to the left of the window are one size, below window panel differ and to the right they differ again. Only by about 20mm between them so not sure it will be too noticable but is this correct?

Look forward to hearing your thoughts.
Cheers
Mark





