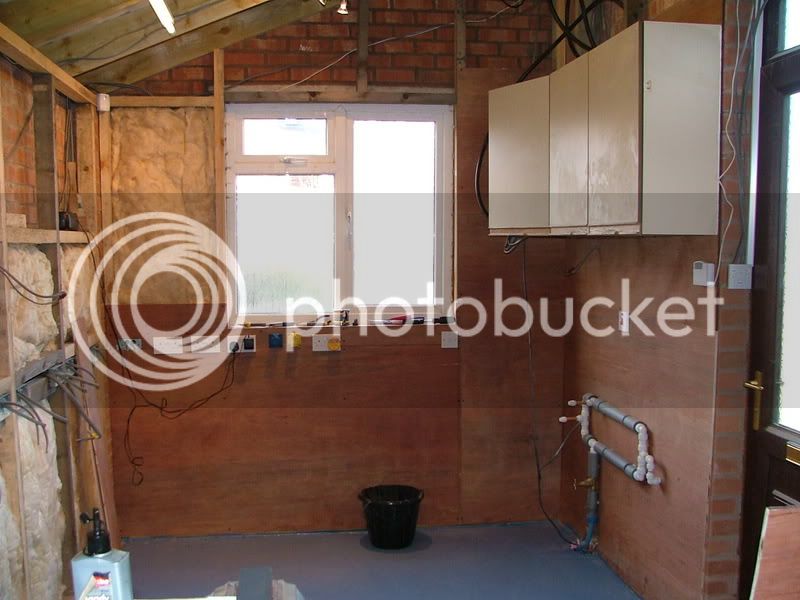Hi
I have finally after 2 years of moving into our new house, and going through appeal with the planning people, managed to nearly build the new workshop. There is still no roof, doors or windows, but hopefully by December all will be well (in theory anyway!).
So I have to think about flooring. It is built with a standard concrete floor, slightly sloping out of the garage double doors. In this main area I will obviously be putting all the woodworking machinery (bandsaw, lathe, table saw, planer/thicknesser, etc). My thoughts are to use cheapo laminate flooring as the workshop will be heated and not intended (until I sell it) for cars! Advantages are obviously with some degree of insulation from cold concrete floor, plus smooth surface for wheeling machinery around, and should I ever drop my Lie Nielsens they hopefully won't get majorly damaged! Oh yeah, and cost! I have thought about suitability of such a floor with any possible liquid spills, but then most flooring types would have this issue, surely?
On the walls, currently they are breeze block in the main, and there is no intention to plaster or even board up on my part (I have thought about it but see no real reason to do so). I guess a lick of whitish paint is good enough to keep the place bright and clean looking?
What can anyone recommend when faced with this "clean slate"?
What would you do with the floor and/or walls?
Any help would be greatly appreciated!
cheers
Hawkmoth
I have finally after 2 years of moving into our new house, and going through appeal with the planning people, managed to nearly build the new workshop. There is still no roof, doors or windows, but hopefully by December all will be well (in theory anyway!).
So I have to think about flooring. It is built with a standard concrete floor, slightly sloping out of the garage double doors. In this main area I will obviously be putting all the woodworking machinery (bandsaw, lathe, table saw, planer/thicknesser, etc). My thoughts are to use cheapo laminate flooring as the workshop will be heated and not intended (until I sell it) for cars! Advantages are obviously with some degree of insulation from cold concrete floor, plus smooth surface for wheeling machinery around, and should I ever drop my Lie Nielsens they hopefully won't get majorly damaged! Oh yeah, and cost! I have thought about suitability of such a floor with any possible liquid spills, but then most flooring types would have this issue, surely?
On the walls, currently they are breeze block in the main, and there is no intention to plaster or even board up on my part (I have thought about it but see no real reason to do so). I guess a lick of whitish paint is good enough to keep the place bright and clean looking?
What can anyone recommend when faced with this "clean slate"?
What would you do with the floor and/or walls?
Any help would be greatly appreciated!
cheers
Hawkmoth





