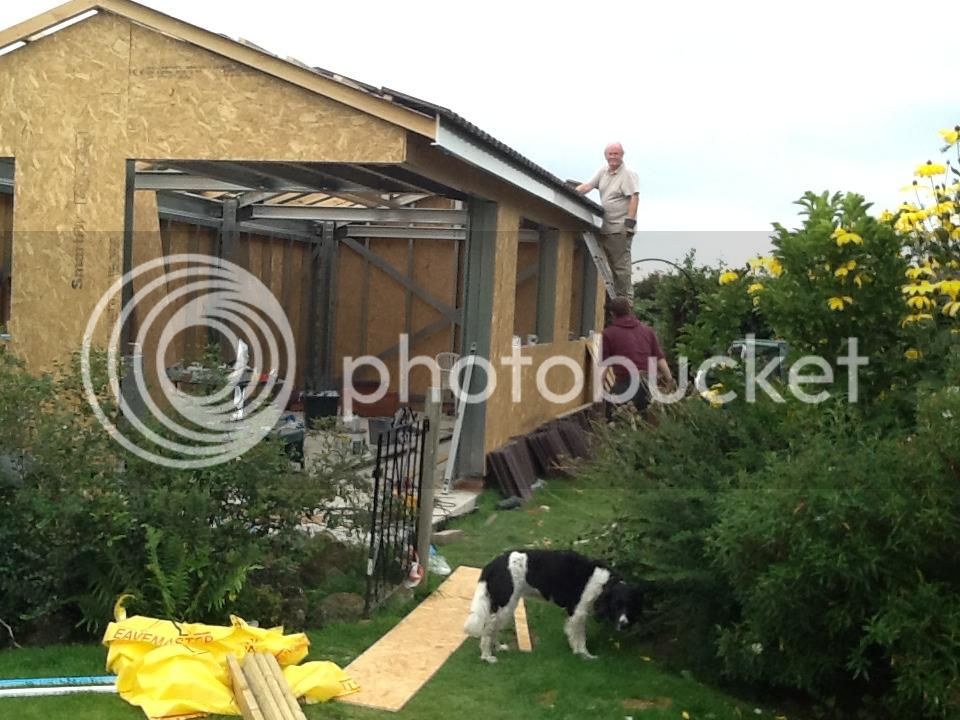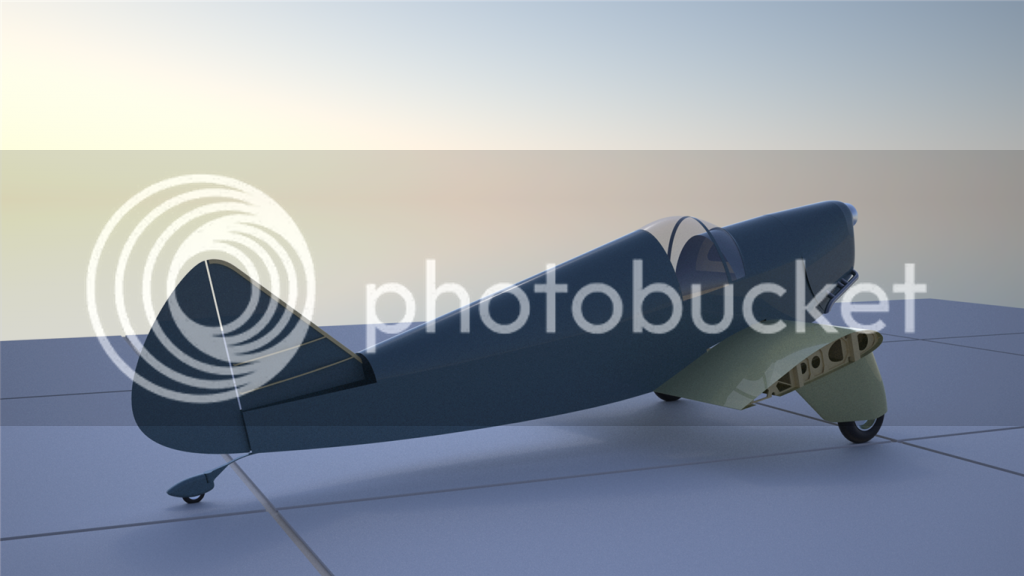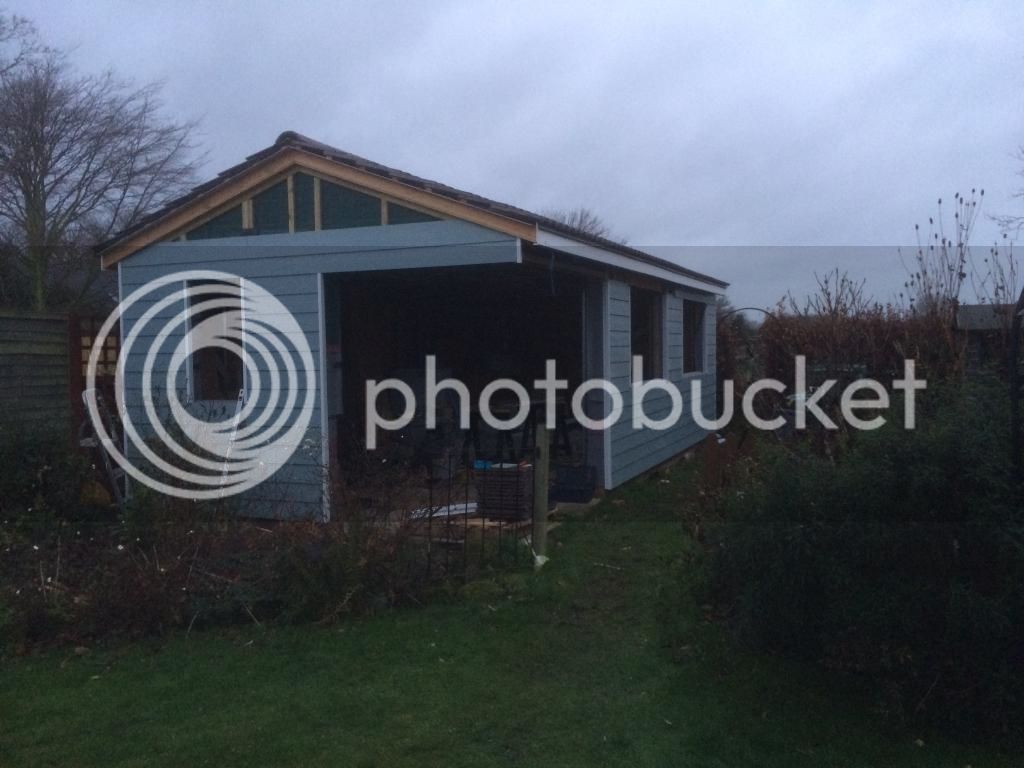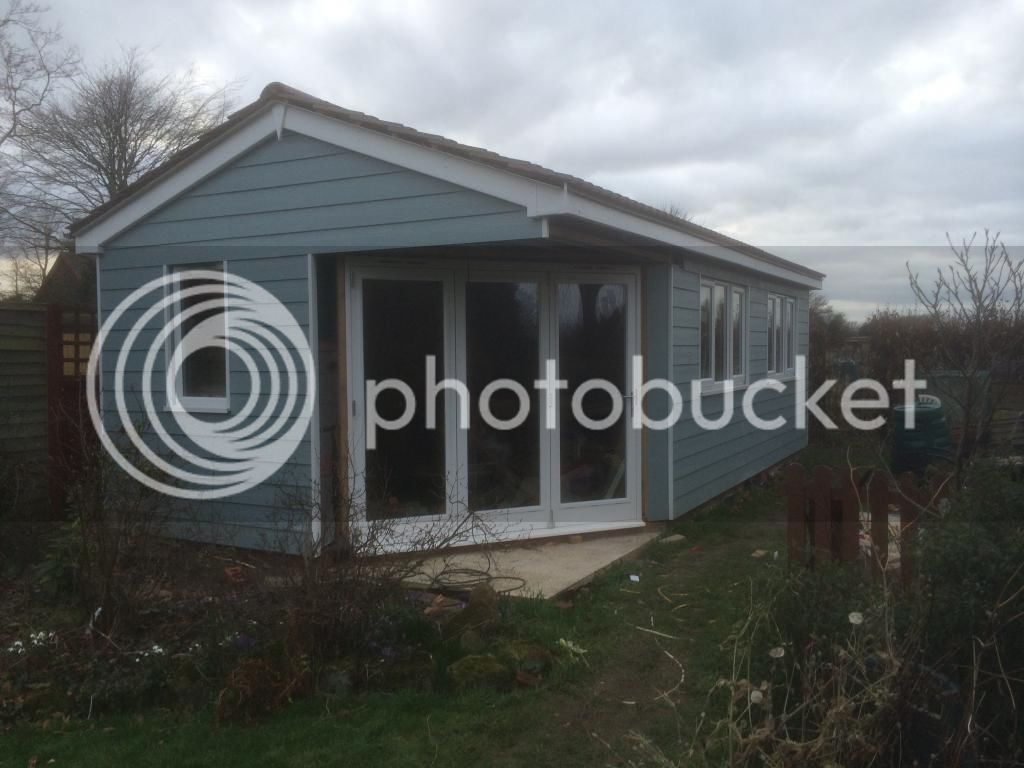JanneKi
Established Member
It's in the middle sized buildings over here where there are issues. After a couple of high-profile incidents there is a lot of concern about problems in medium to large timber frame structures and the fire services are pressing for changes in building regulations due to concerns about rapid spread of fire, most particularly during construction where timber frame is at its most vulnerable.colinc":2j0trdb6 said:Doesn't all that steelwork provide galloping thermal bridging?
[/quote]
Oh yes, I know what is meant here. It's the sectioning of the bigger spaces with fire-barries, typically in Finland - depending on the fire-rating - we have to put in E30, E60 or E120 fire barriers/sections. Those are typically done with gypsum boards, double layers of those. For example the garage roof had to be done with double gypsum boards and also the wall facing my neighbour had to be done with gypsum. These will not prevent the fire, but they do give time for the fire department to arrive and well, contain the issue.
The high-houses made of wood are still work in progress here, we don't have many that are higher than 3 stories. The issue is the even of fire, although they start to overcome that with some sort of sprinkler systems. That still leaves the issue of - you had fire, sprinklers took care of - what do you do with your extremely wet high house now? Especially the high insulation levels are problematic, since once you start to get into passive constructions - the structures are actually totally non-tolerant for any moisture.










