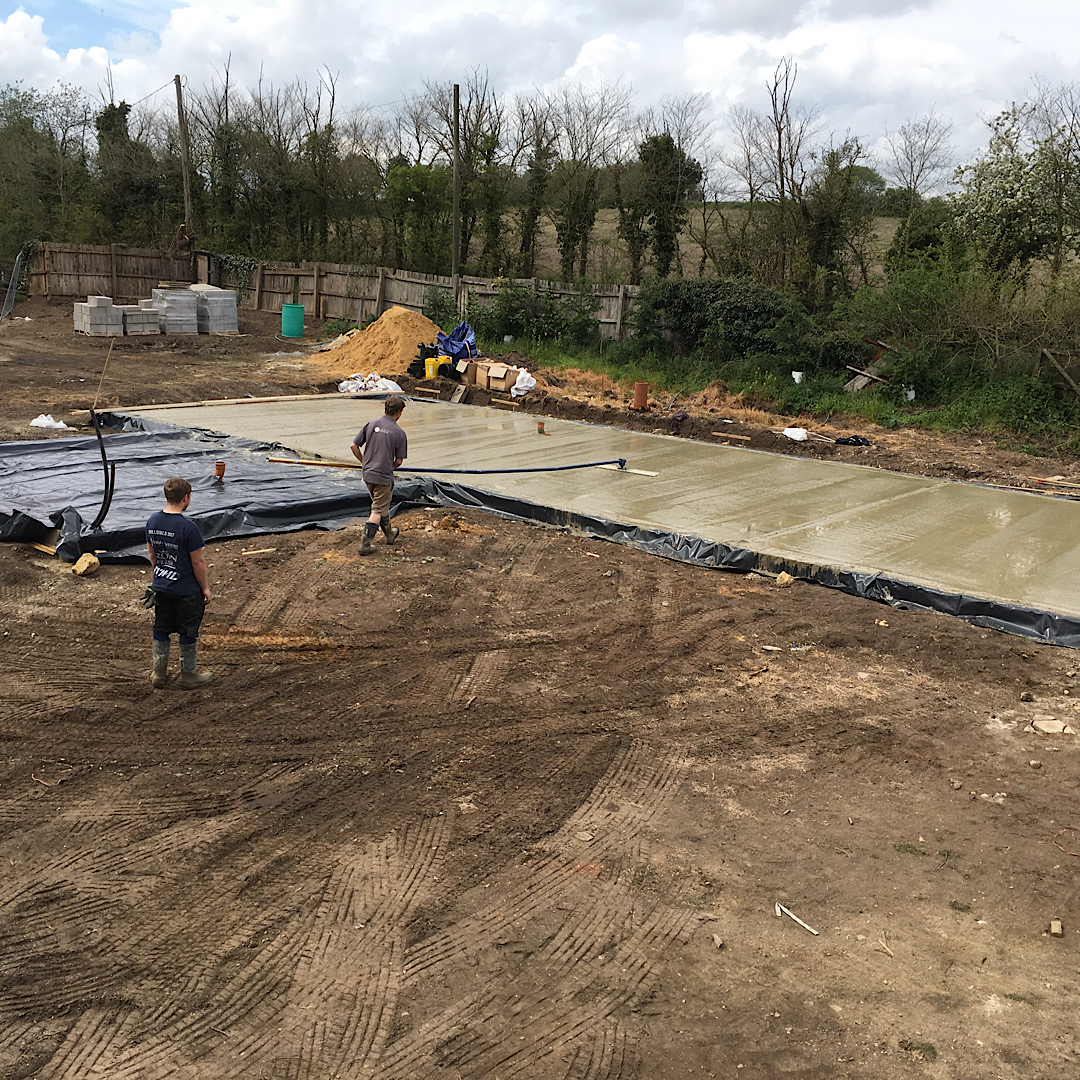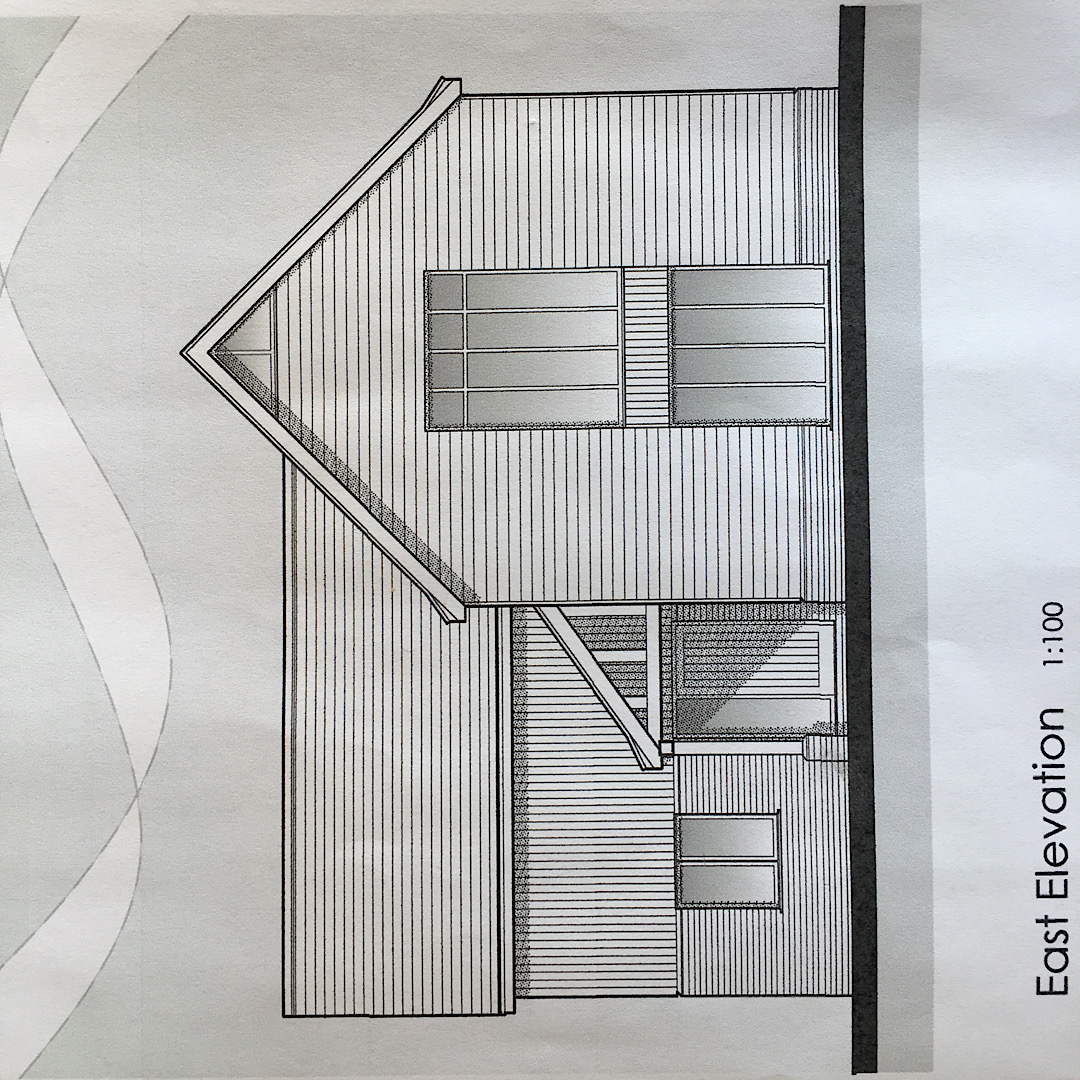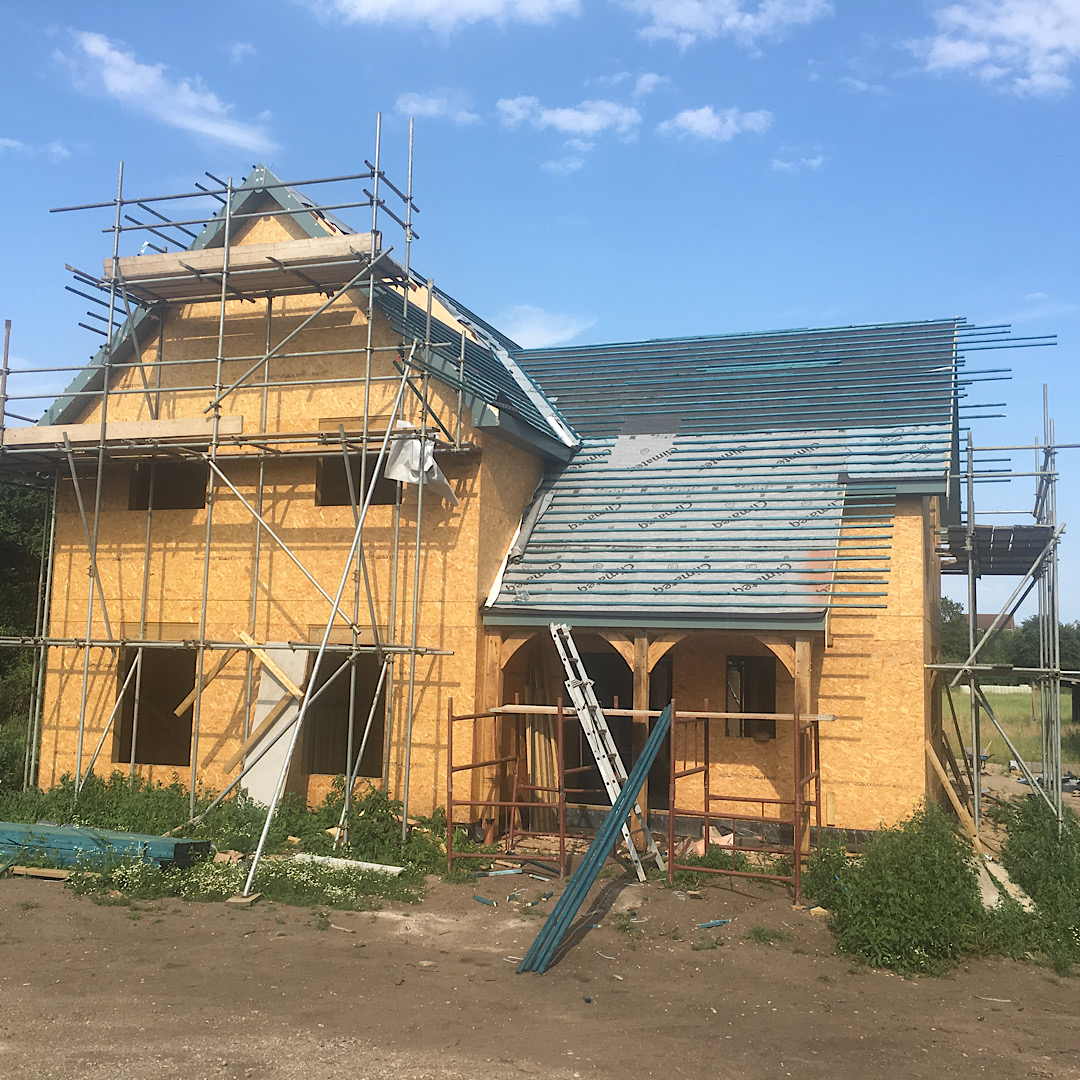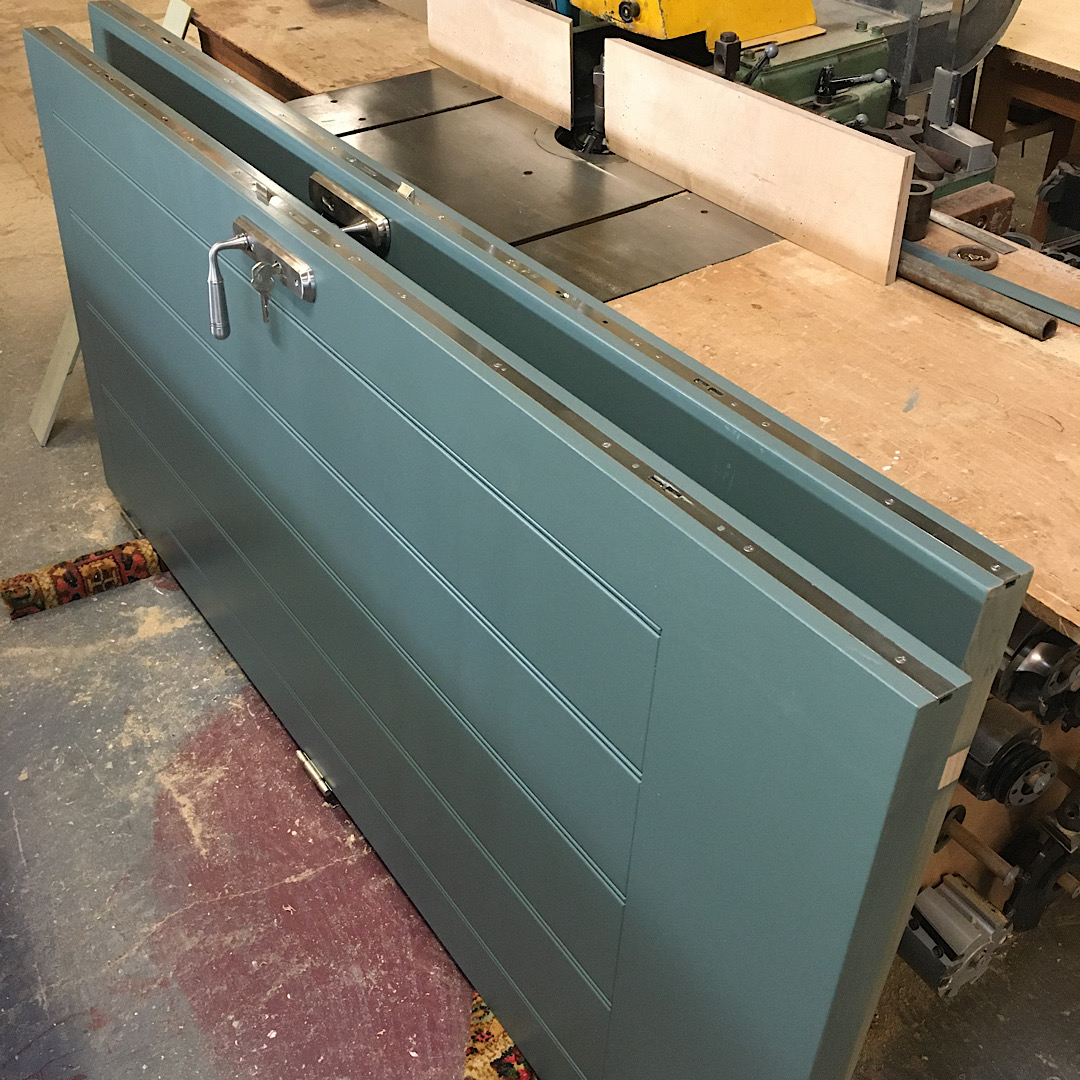Hi, I started a house build in my spare time a year ago to this day and thought I’d show some progress pics. I’ve got a bit of time as works slowed a bit so plan to finish over the next six weeks but thought I’d start by showing the build up to now.
Hope this is of interest to people who enjoy seeing this kind of stuff.
Here’s us digging the footings a year ago, took a day with the concrete pour the next day.

Then had my dad and friends help pour and level the slab

Frame going up, this was built by me and my mate who’s a chippy, all 6x2 at 400 centres clad in 11mm osb

Here are the easy joists with create the first floor


Luckily health and safety weren’t here this day!

Frame up, took about 3 months to get this far

Accoya arrives to make all windows and doors, this stuff is great but expensive

I’ll add more later if anyone’s interested
Hope this is of interest to people who enjoy seeing this kind of stuff.
Here’s us digging the footings a year ago, took a day with the concrete pour the next day.

Then had my dad and friends help pour and level the slab

Frame going up, this was built by me and my mate who’s a chippy, all 6x2 at 400 centres clad in 11mm osb

Here are the easy joists with create the first floor


Luckily health and safety weren’t here this day!

Frame up, took about 3 months to get this far

Accoya arrives to make all windows and doors, this stuff is great but expensive

I’ll add more later if anyone’s interested
Attachments
-
 7B3C302A-3BF6-4788-B80F-326FA376FB2B.jpeg668.7 KB · Views: 943
7B3C302A-3BF6-4788-B80F-326FA376FB2B.jpeg668.7 KB · Views: 943 -
 5A30F1D0-09B1-448A-9E13-BA89A302E7B1.jpeg636.5 KB · Views: 911
5A30F1D0-09B1-448A-9E13-BA89A302E7B1.jpeg636.5 KB · Views: 911 -
 F818DBFD-938F-4E8D-A3A1-0574A9AC5836.jpeg516.1 KB · Views: 944
F818DBFD-938F-4E8D-A3A1-0574A9AC5836.jpeg516.1 KB · Views: 944 -
 12E6C589-BD42-47F7-BDD1-26B11535025E.jpeg635.1 KB · Views: 911
12E6C589-BD42-47F7-BDD1-26B11535025E.jpeg635.1 KB · Views: 911 -
 49AF6B62-281A-42B2-90D0-FC423B702F31.jpeg515.6 KB · Views: 968
49AF6B62-281A-42B2-90D0-FC423B702F31.jpeg515.6 KB · Views: 968 -
 944E2491-D1FF-4C0D-ACAC-0261D8646062.jpeg560.3 KB · Views: 914
944E2491-D1FF-4C0D-ACAC-0261D8646062.jpeg560.3 KB · Views: 914 -
 16F787C2-F5B6-4E2A-B425-758B315D0886.jpeg465.4 KB · Views: 911
16F787C2-F5B6-4E2A-B425-758B315D0886.jpeg465.4 KB · Views: 911 -
 7A5ECF6A-1035-4A15-B423-4BA669A0DDD1.jpeg515.2 KB · Views: 939
7A5ECF6A-1035-4A15-B423-4BA669A0DDD1.jpeg515.2 KB · Views: 939









































