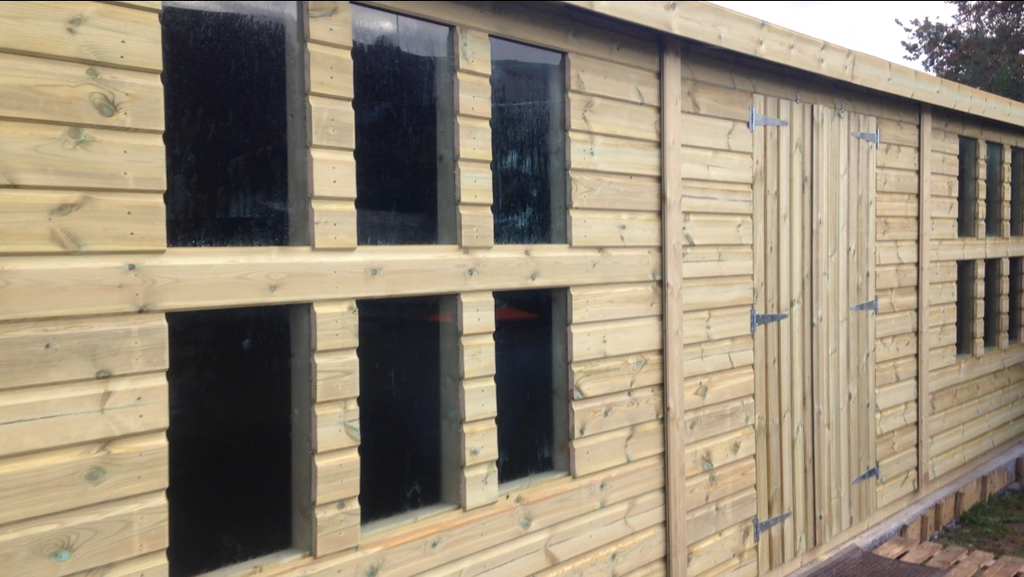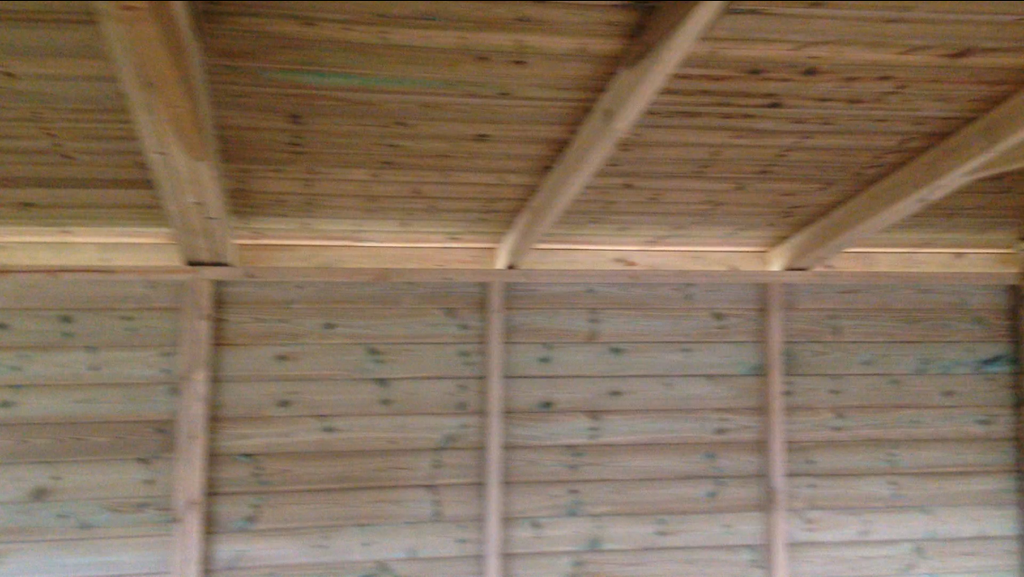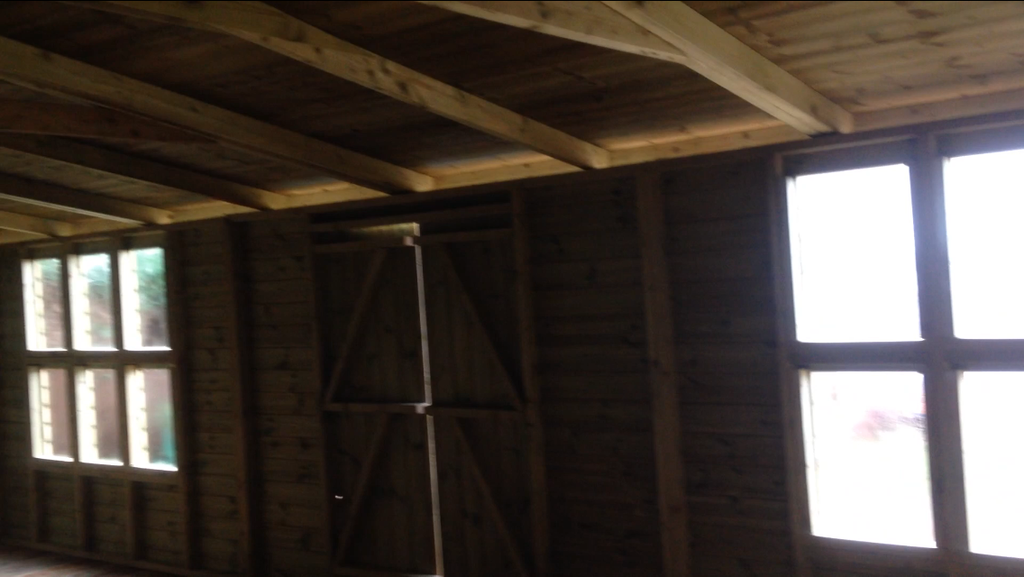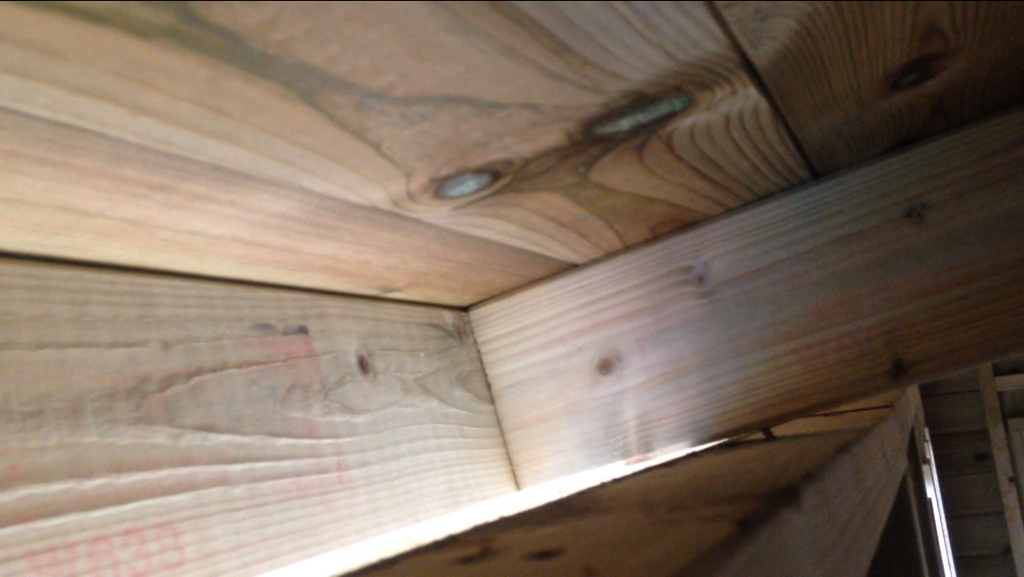cameronjac
Member
hi
I'm loving my new shed but need a bit of advice...
I'm going to insulate it as we're going to put a pool table in there.
All around the edges, there's a gap for ventilation. I'm going to start insulating etc so I need to sort the gap out. I'm going to put a few vents in some but, to bridge the gap, not sure how to do it...
It's about 4'' high so thinking of maybe 4''x2'' to bridge it and then maybe silicone or expanding foam to cover any gaps?
The only thing is the insulation would be in body of the wall but the 4''x2'' would then form part of the framework. I'll be putting a DPM on before the inner wall(either pallets or OSB) but would it be okay ?
Or maybe ply screwed on from underneath? Could then maybe put insulation on top of the ply.
Sorry, going to be doing it myself so any advice would be appreciated.
Thank you
Joanne




I'm loving my new shed but need a bit of advice...
I'm going to insulate it as we're going to put a pool table in there.
All around the edges, there's a gap for ventilation. I'm going to start insulating etc so I need to sort the gap out. I'm going to put a few vents in some but, to bridge the gap, not sure how to do it...
It's about 4'' high so thinking of maybe 4''x2'' to bridge it and then maybe silicone or expanding foam to cover any gaps?
The only thing is the insulation would be in body of the wall but the 4''x2'' would then form part of the framework. I'll be putting a DPM on before the inner wall(either pallets or OSB) but would it be okay ?
Or maybe ply screwed on from underneath? Could then maybe put insulation on top of the ply.
Sorry, going to be doing it myself so any advice would be appreciated.
Thank you
Joanne








