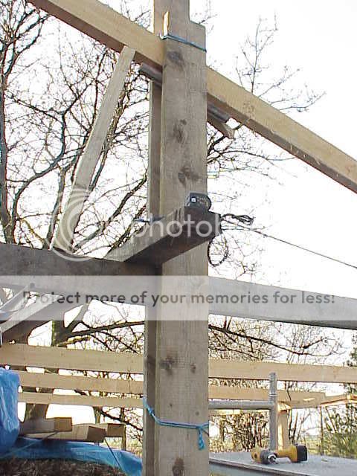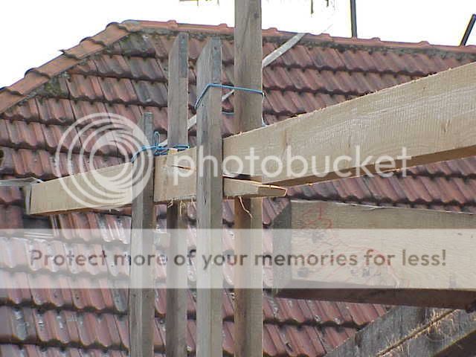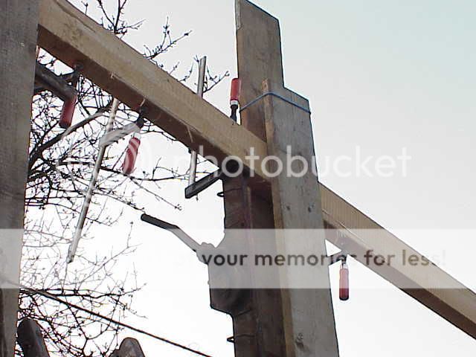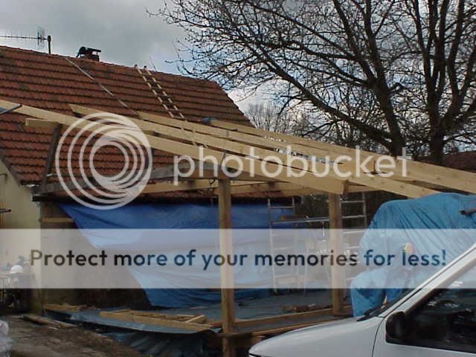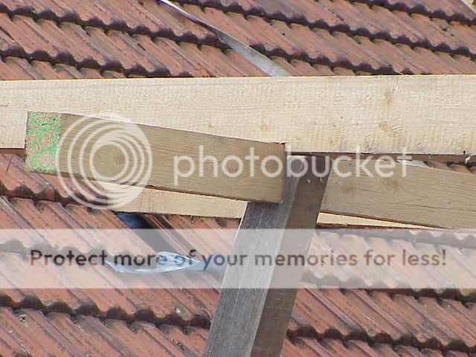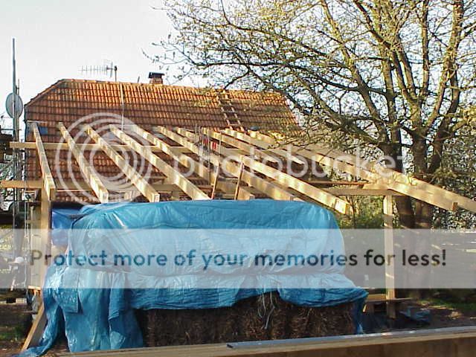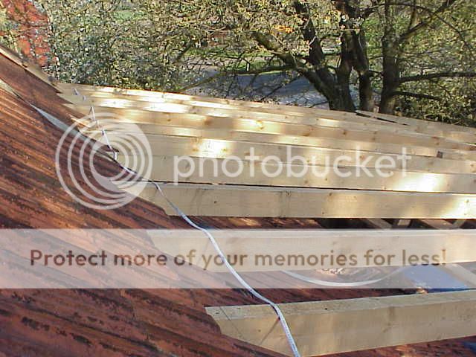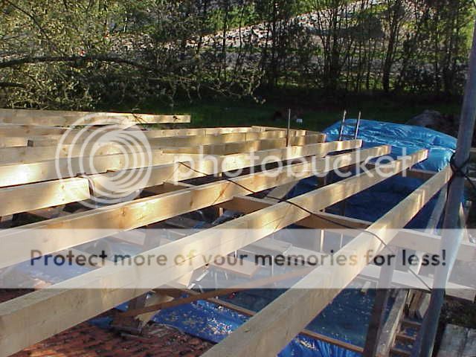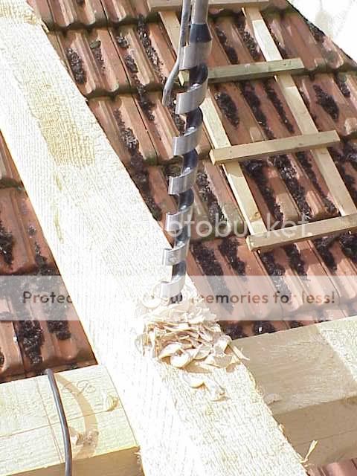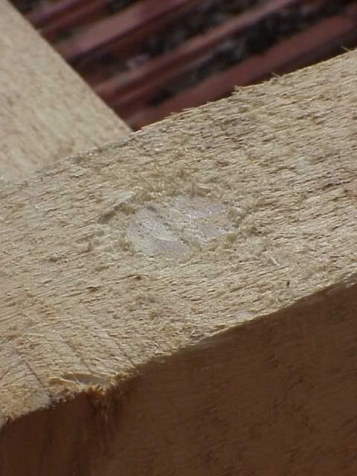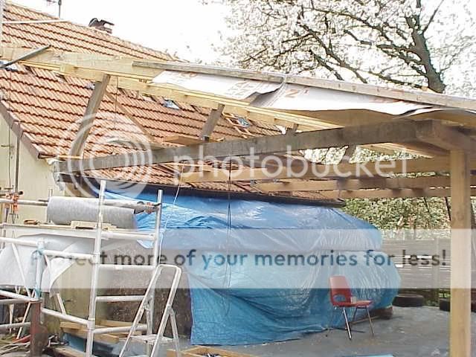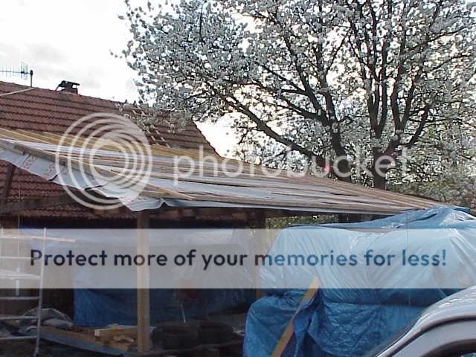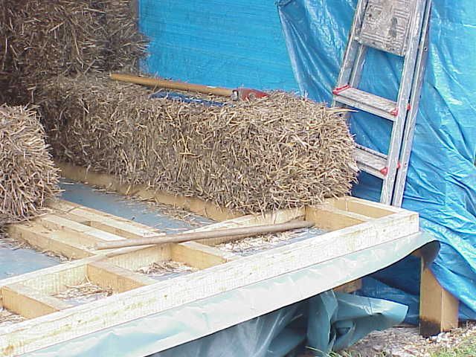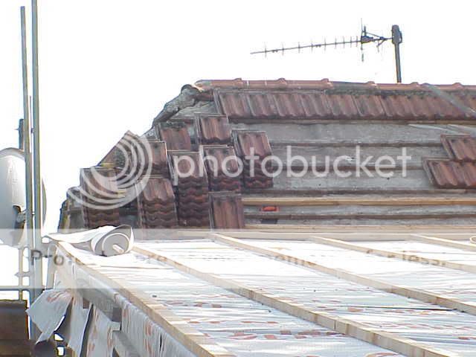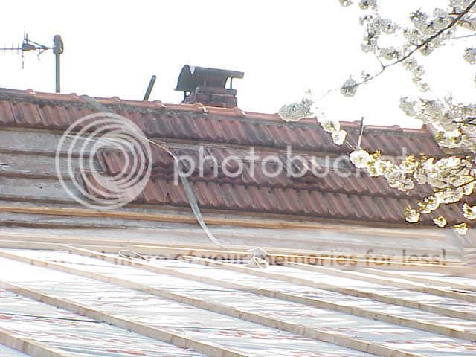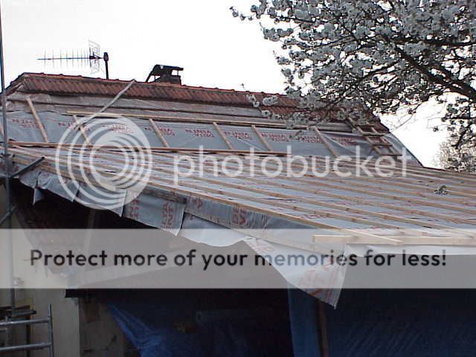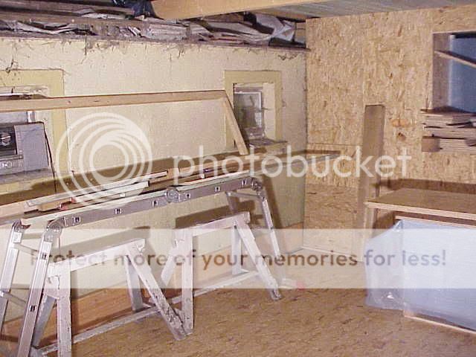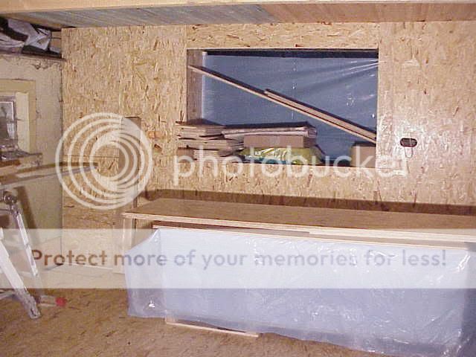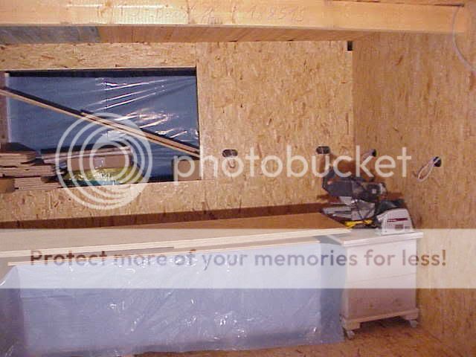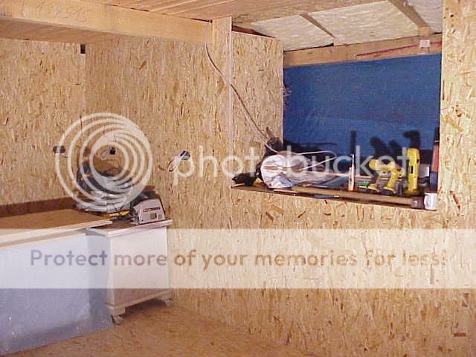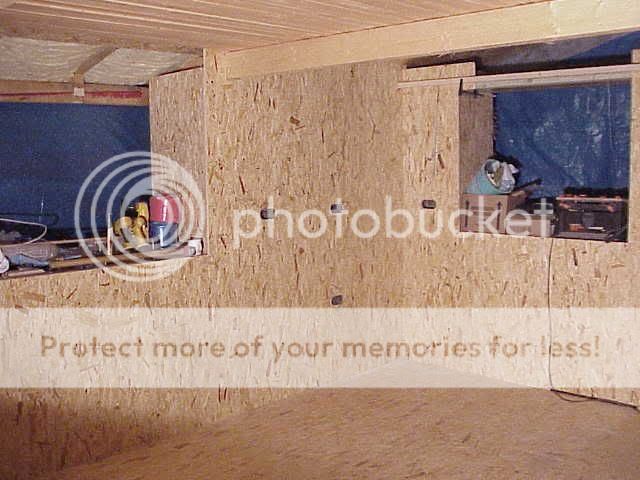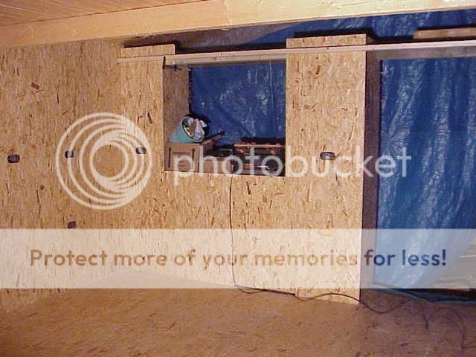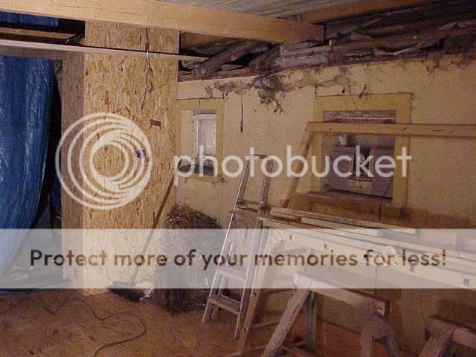houtslager
Established Member
Well as some others are bounding along, with their workshops.I thought it was time now the sun is shining to play " catch up " 
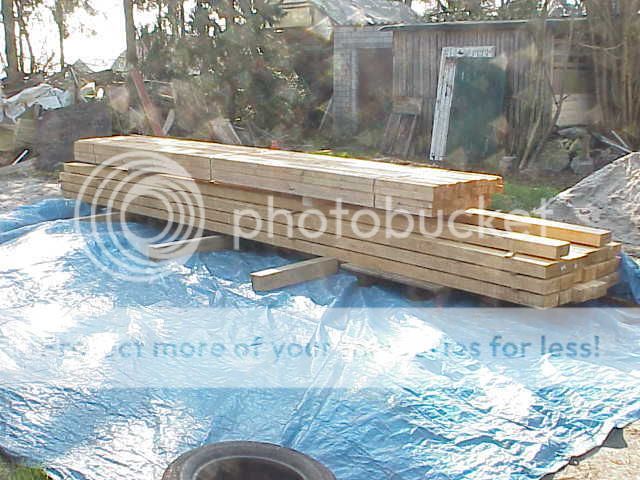
thats the second load of timber, this will be the roof rafters,each one weighs approx 80kg :? and I am trying to get them up 7 m onto the roof junction, let me tell you it ain't been easy.
So, the main Timber Framebents are up and fixed.
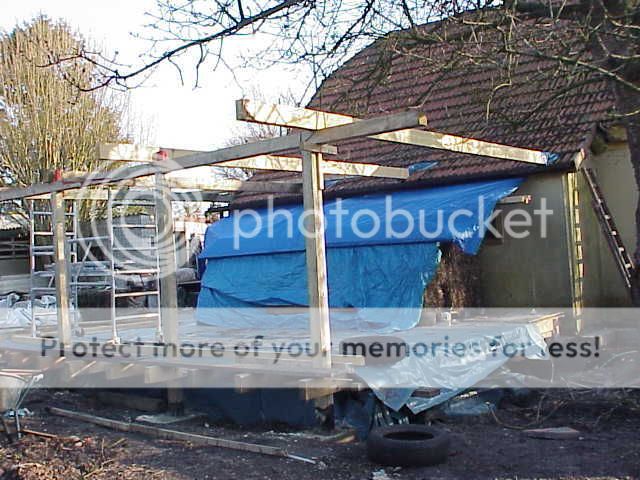
here is the first joint into the house, the beams are placed on the top of the exterior wall plate where the old roof rafters rest on.This has been beefed up with a couple bucket loads of concrete, and steel rods.
This is a pic of the joints where the "bents" are bolted to the floor joists which are concreted into the ground.
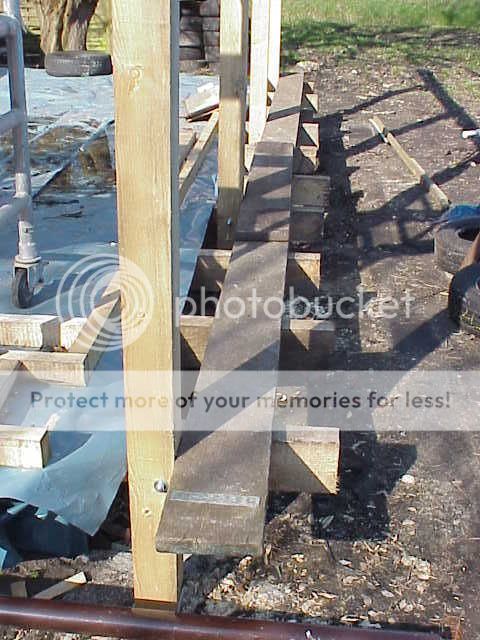
here is the scarf joint on the top of the timber bents.
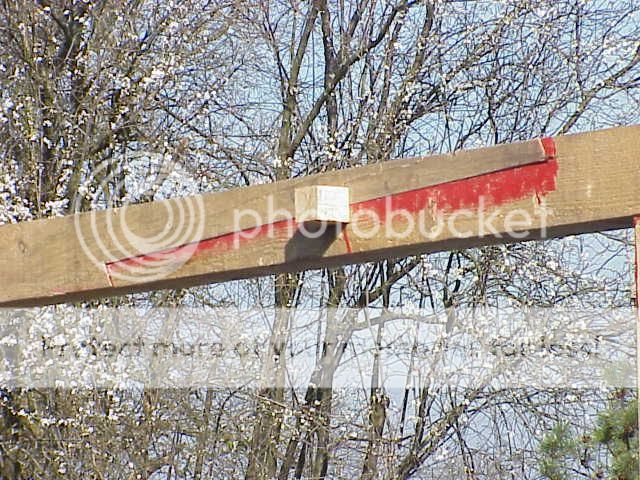
and here is a head on view towards the house, which I hope to have the second rafter mounted onto with a 1.6m scarf joint .
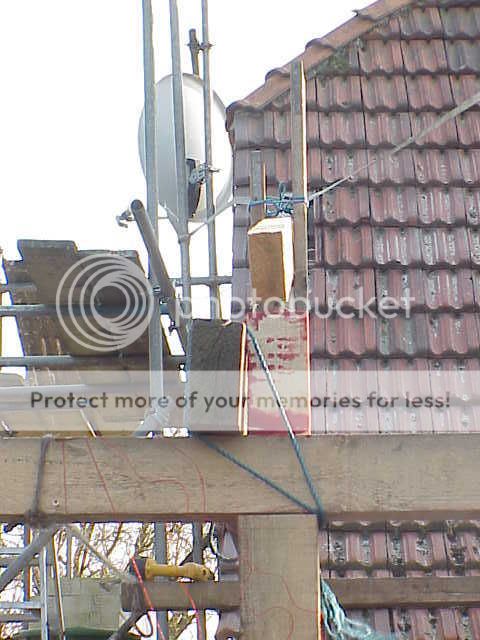
so, there you have folks, as you can see all big timbers, so anyone want to have a elu scms as its too small for my present workload
All the best from Oost Friesland, in the sunshine .
.

thats the second load of timber, this will be the roof rafters,each one weighs approx 80kg :? and I am trying to get them up 7 m onto the roof junction, let me tell you it ain't been easy.
So, the main Timber Framebents are up and fixed.

here is the first joint into the house, the beams are placed on the top of the exterior wall plate where the old roof rafters rest on.This has been beefed up with a couple bucket loads of concrete, and steel rods.
This is a pic of the joints where the "bents" are bolted to the floor joists which are concreted into the ground.

here is the scarf joint on the top of the timber bents.

and here is a head on view towards the house, which I hope to have the second rafter mounted onto with a 1.6m scarf joint .

so, there you have folks, as you can see all big timbers, so anyone want to have a elu scms as its too small for my present workload
All the best from Oost Friesland, in the sunshine





