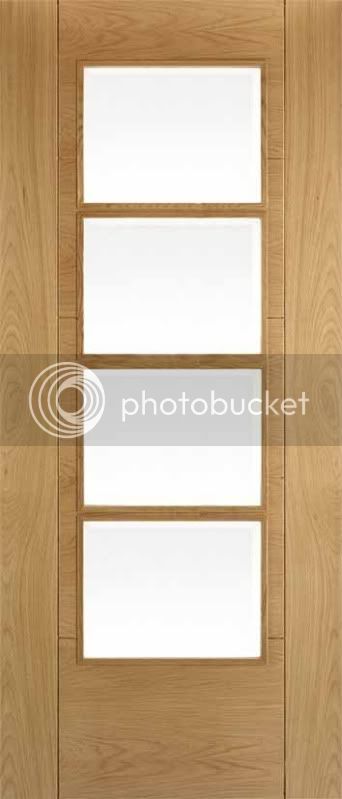BradNaylor
Established Member
- Joined
- 17 Oct 2007
- Messages
- 2,311
- Reaction score
- 2
With my new house extension now plastered, I can finally turn my thoughts to the internal joinery.
I have fitted oak door casings to the kitchen and study, and my plan was to make glazed doors from 2" oak in order to let light flow through the house. It has been pointed out to me however, that as my next project will be a loft conversion I will need to fit fire doors throughout.
This is the kind of thing I'm after.

http://www.doorwarehouse.co.uk/doors-in ... glazed.php
Then I looked at the price. £900 each !!! :shock:
So - what to do?
Is there any way to make internal doors that meet 30 minute fire resistance specifications without paying hundreds of quid to send a door to some lab so that they can burn it to a cinder and give me a chitty?
Or does anyone know of a cheaper supplier?
Suggestions please...
I have fitted oak door casings to the kitchen and study, and my plan was to make glazed doors from 2" oak in order to let light flow through the house. It has been pointed out to me however, that as my next project will be a loft conversion I will need to fit fire doors throughout.
This is the kind of thing I'm after.

http://www.doorwarehouse.co.uk/doors-in ... glazed.php
Then I looked at the price. £900 each !!! :shock:
So - what to do?
Is there any way to make internal doors that meet 30 minute fire resistance specifications without paying hundreds of quid to send a door to some lab so that they can burn it to a cinder and give me a chitty?
Or does anyone know of a cheaper supplier?
Suggestions please...




