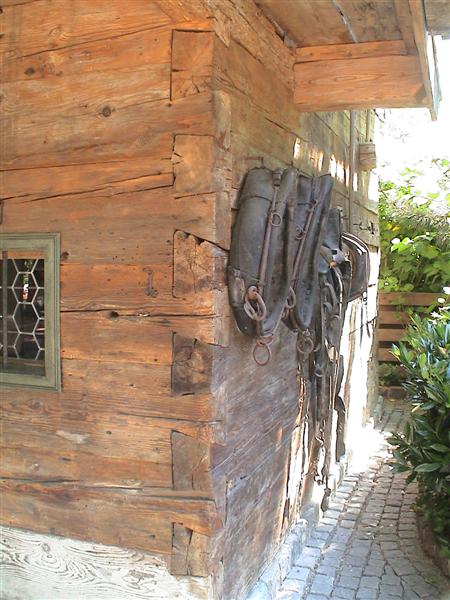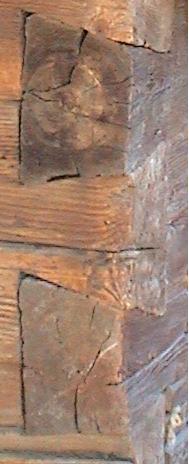Hmm – all pins and no tails, or is it the other way round?
Whatever, the building is built by laying planks on top of each other to form the walls.
Each of the two ends of each plank is cut to form one pin (like a tenon, but dovetailed) and two shoulders. The building is started with two half planks – halved longitudinally, so they have one shoulder and half a pin. These are positioned along opposite walls.
The other two walls are started by laying two full planks with their pins sitting in the shoulders of the first two planks. Two adjacent shoulders form the “mortice” into which the dovetail pin fits. The walls are built to their full height by laying further full planks on top of the ones laid earlier.
I hope you can follow my explanation.




