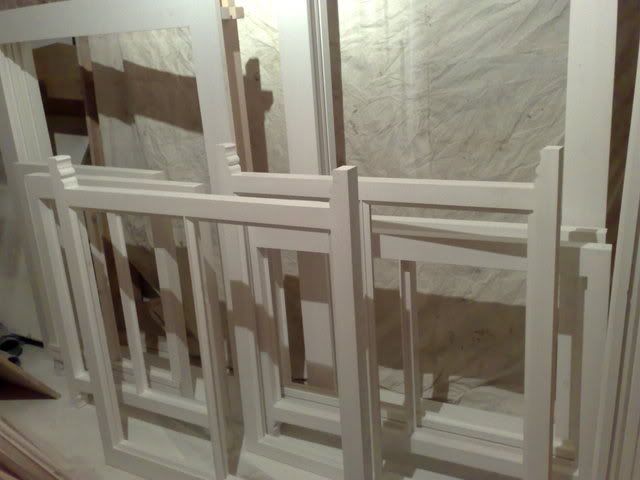oddsocks
Established Member
My house is now 15years old and the original softwood cheap double gazed units are in need of renovation /replacement (they look to have 6mm sealed units not the modern '4-16-4'). I want hardwood framed units , not uPVC. As usual for this time of year there are plenty of adverts for double glazing, but I have the skills, workshop tools (except spindle moulder if needed but have Trend T11) and confidence to do this myself, (or at least consider it and weigh up the options) but do not have any specific window frame experience hence all my questions below....
I'm looking to copy the current layout of our windows, potentially changing the opening sections if new regs require it
Now for the questions....
Basically if 'Everest fit the best' how close can I get, at what cost and using which suppliers for the raw materials. I'm doing the web browsing and reading plenty of google hits but value the forum advice highest. I've seen the recent projects re windows and will track those with interest, particularly Steve Maskerys comments in a recent one and the pictures using dominos as that looked a lot simpler the M&T, but I will do what is best but longer if there is a clear reason.
Thanks
Dave
I'm looking to copy the current layout of our windows, potentially changing the opening sections if new regs require it
Now for the questions....
- 1- Any door or DVD recommendations that are not US centric text so I can read into the subject- looking on Amazon and in Axminster catalogue has not been good.
2- Any magazine articles (I subscribe to goodwoodworking and vaguely recall one but the subsriber archive search is useless).
3- Design - timber frame dimensions, joints (time for a domino or traditional M&T?) what timber and air or kiln dried. The wood will be painted white (probably with dulux trade weathershield)
4- Materials - where to source the glass sealed units (is 4-16-4 still right), security locking bolts (ESPAS???). It seems there are plenty of suppliers to choose from, so any recommendations and indicative costs.
5- Building regs / fitting - I'm obviously not FENSA so need to check with the local BC as to what process I need to follow - any ideas and cost??
6- Removal of old frames - just an alligator type saw?
7- Fitting of new ones - how tight should the frame be to the hole, what fittings to keep it in place
8- General security of wooden frames and how to design improvements in?
9- Effort estimate per typical window (e.g study window approx 51"x45" in three vertical sections, outer two open)
and any other question I forgot to list but your experience means I should have asked!!
Basically if 'Everest fit the best' how close can I get, at what cost and using which suppliers for the raw materials. I'm doing the web browsing and reading plenty of google hits but value the forum advice highest. I've seen the recent projects re windows and will track those with interest, particularly Steve Maskerys comments in a recent one and the pictures using dominos as that looked a lot simpler the M&T, but I will do what is best but longer if there is a clear reason.
Thanks
Dave





