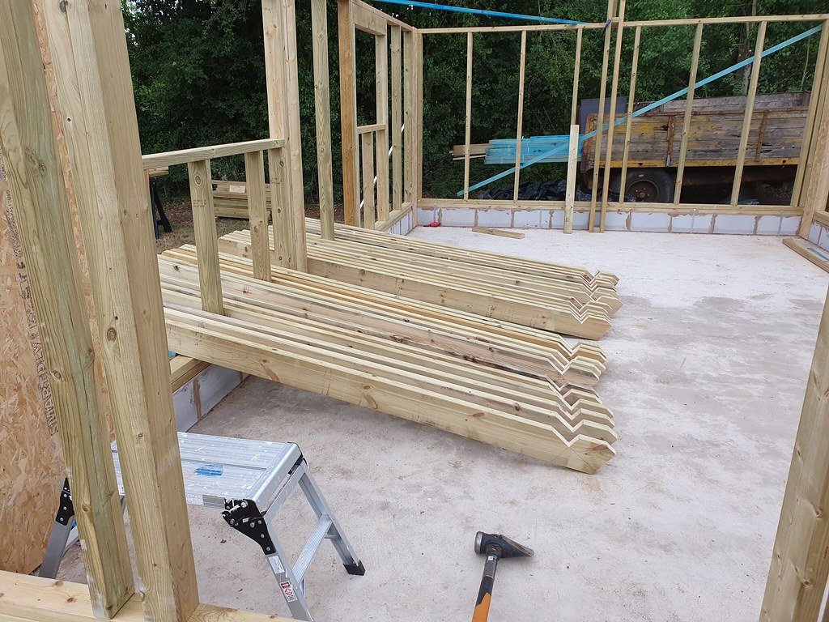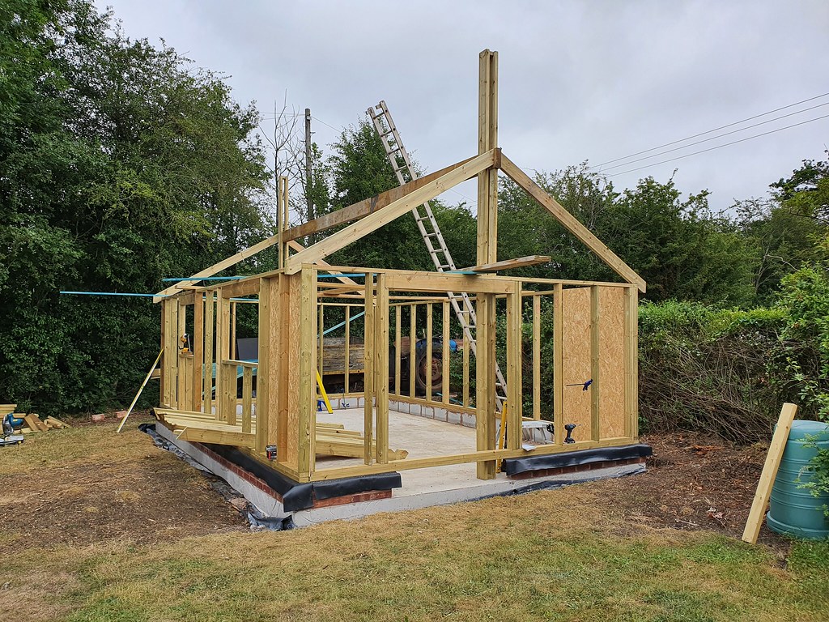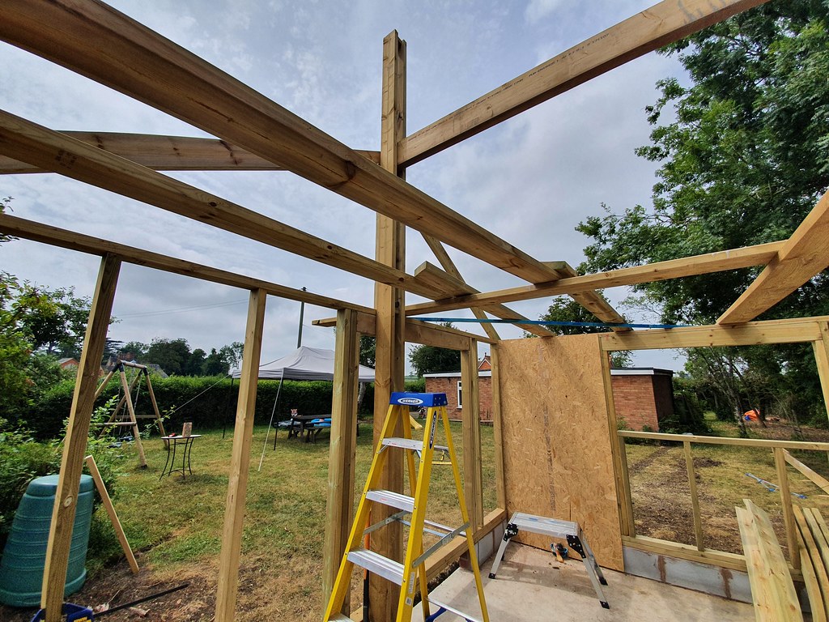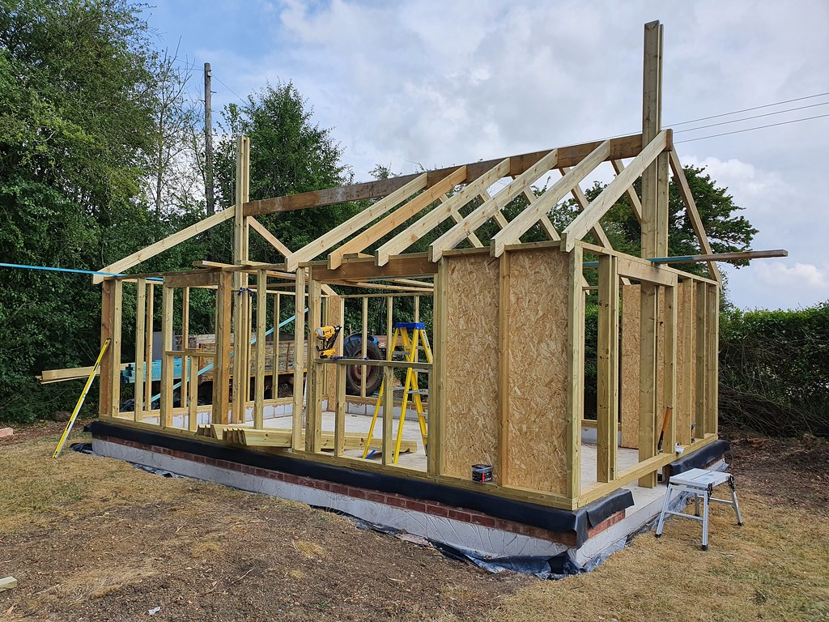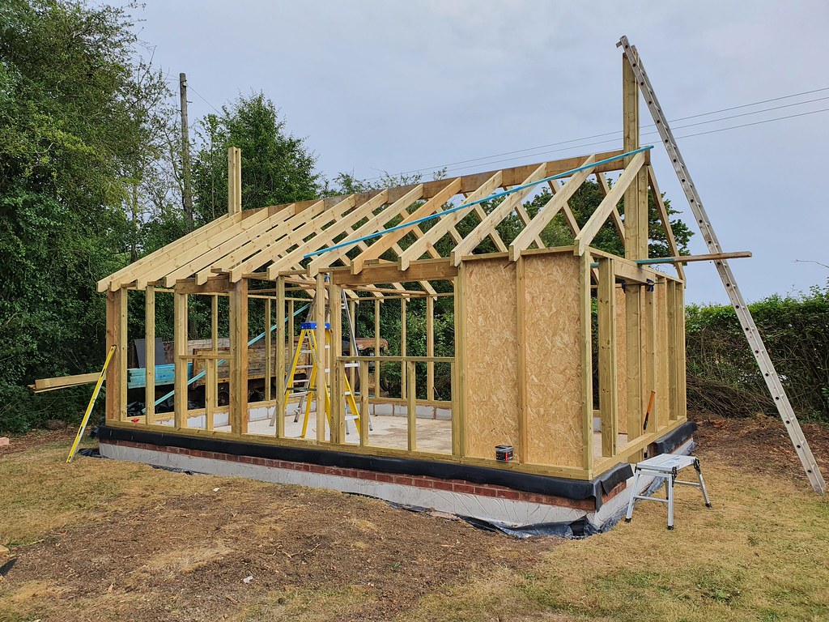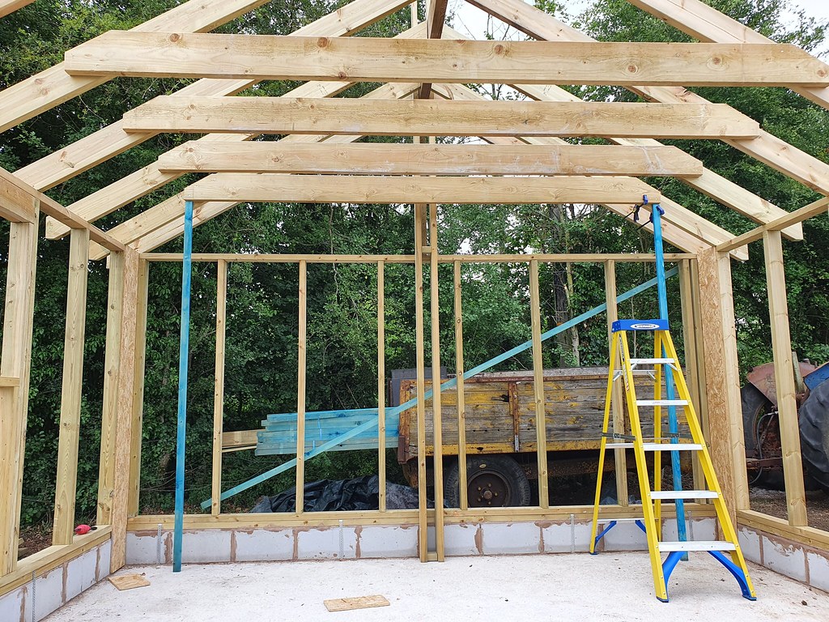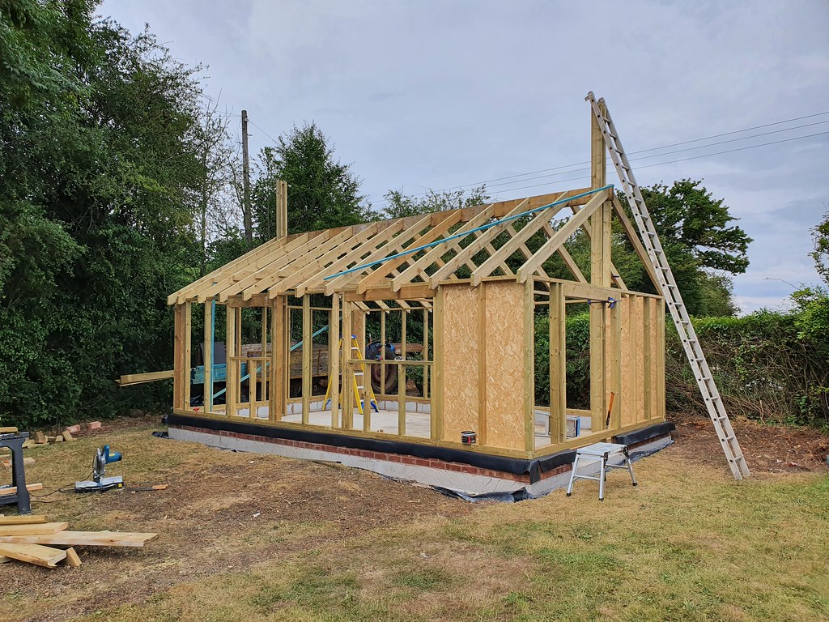MikeG.
Established Member
Excellent. Now, whip that rafter down and don't let it anywhere near the ridge again until it has a partner. Offer them up only in pairs....it can make a significant difference to the location of the ridge beam.
Before you get that far, if you intend to put the rafters up and then add the ties afterwards (it's hard to think of another way you might do it), then you must temporarily tie the wall plates the right distance apart. Marking up a batten with the correct dimension taken from the end of the building, and then nailing it place in the middle, is the easiest way. In fact, as you've got a joined plate you might want to put 2 temporary ties in place, either side of the join.
Before you get that far, if you intend to put the rafters up and then add the ties afterwards (it's hard to think of another way you might do it), then you must temporarily tie the wall plates the right distance apart. Marking up a batten with the correct dimension taken from the end of the building, and then nailing it place in the middle, is the easiest way. In fact, as you've got a joined plate you might want to put 2 temporary ties in place, either side of the join.





