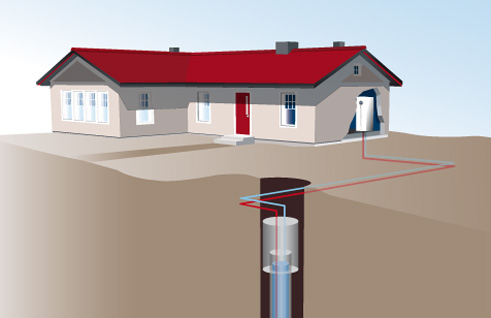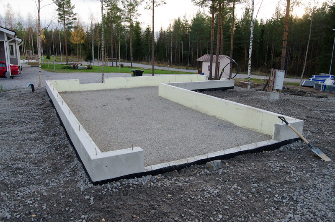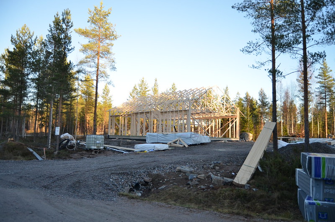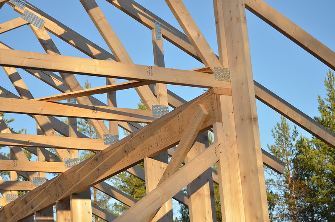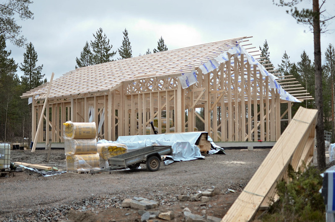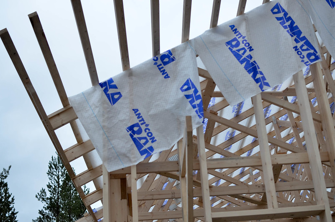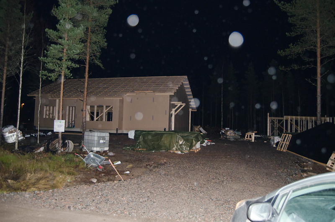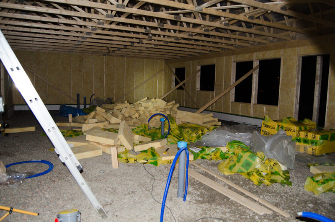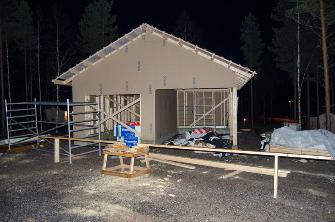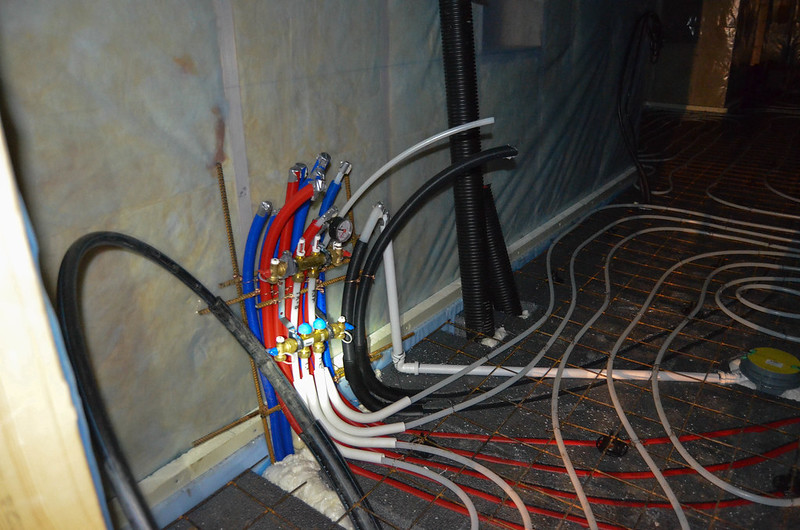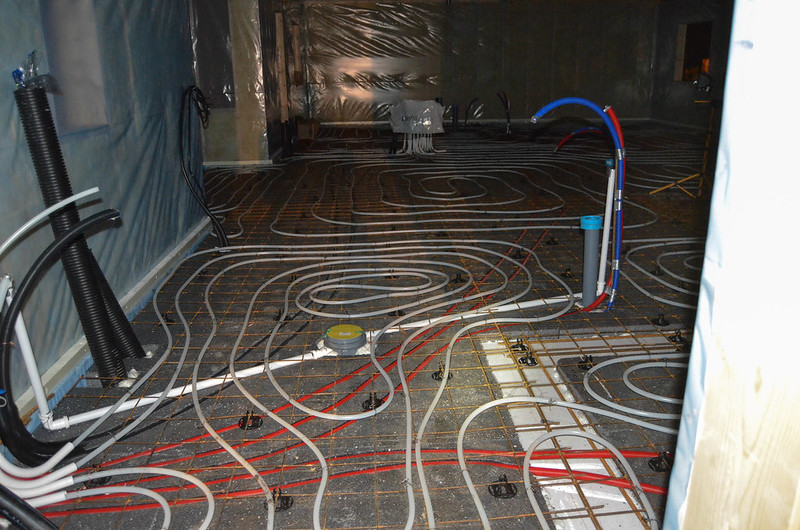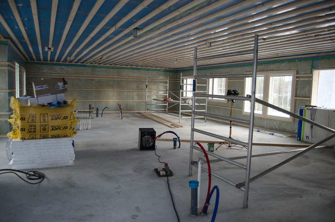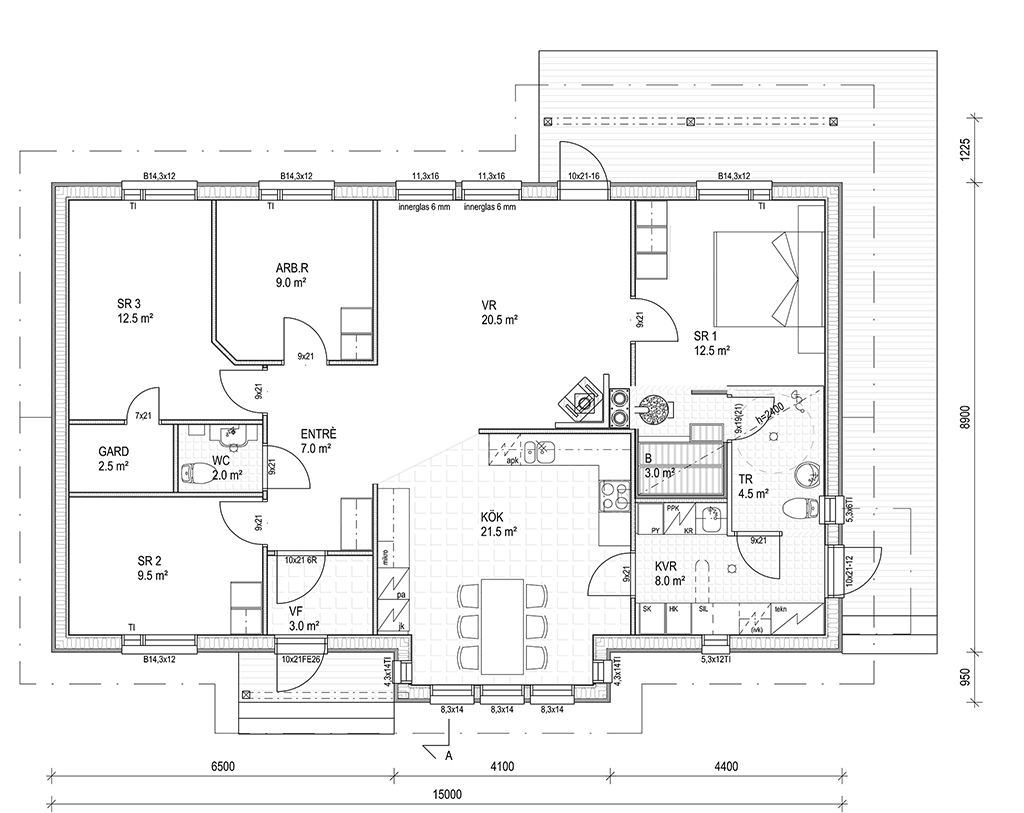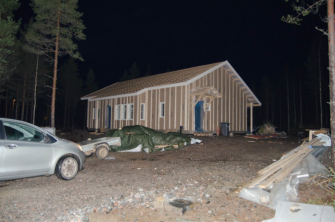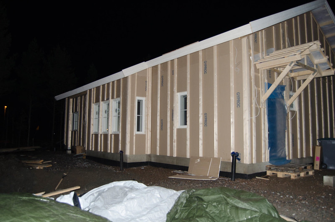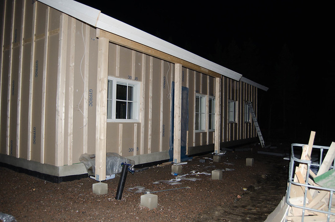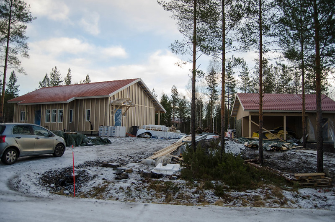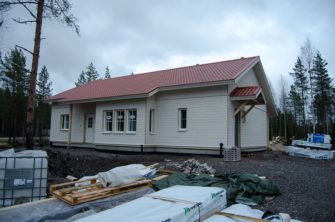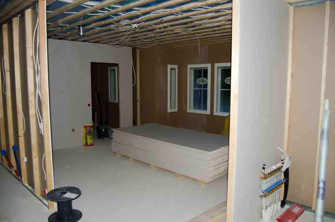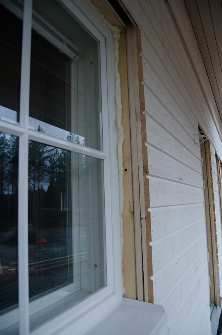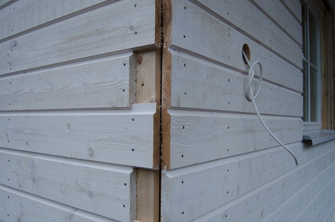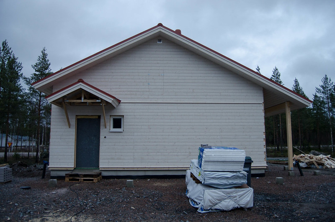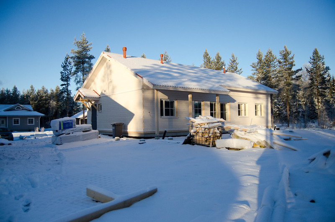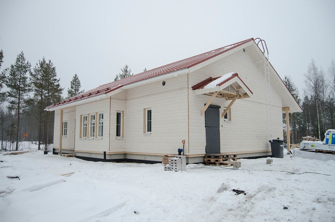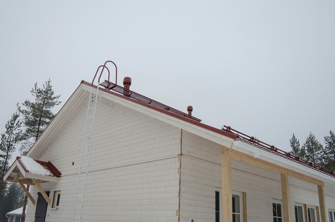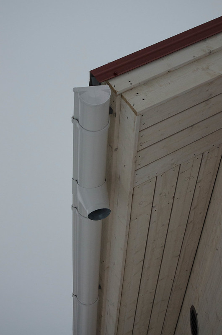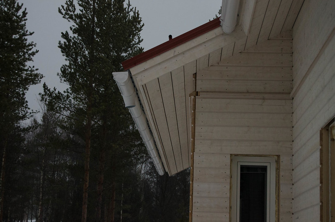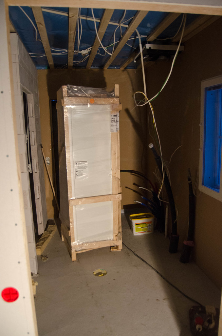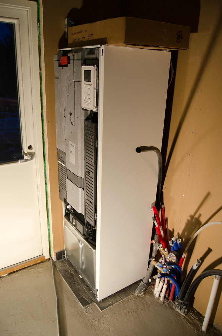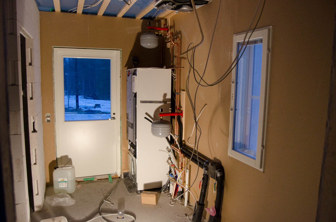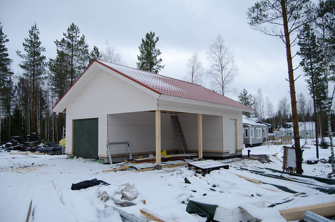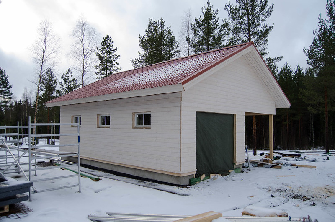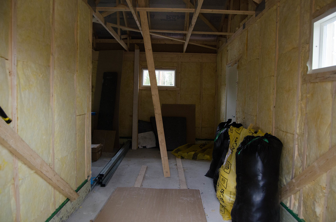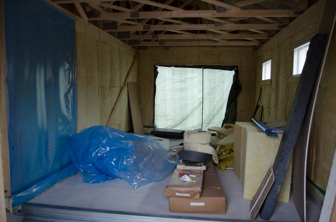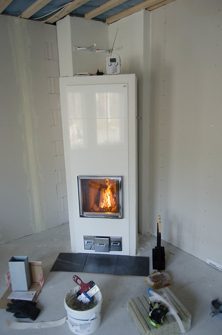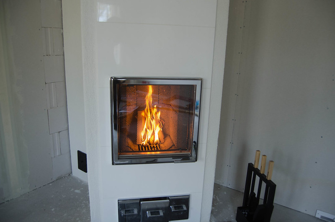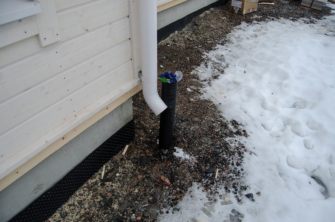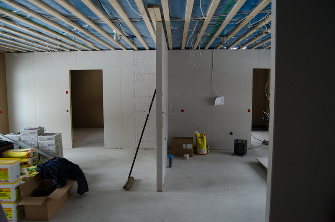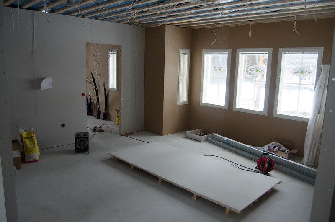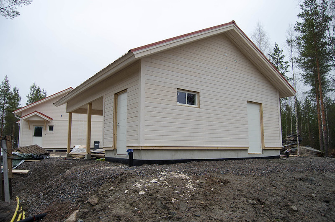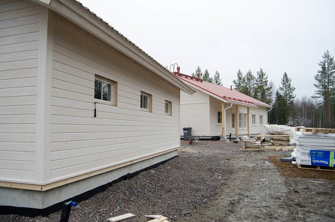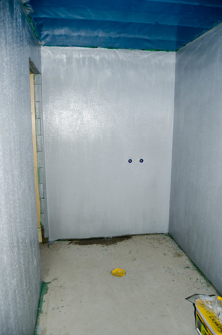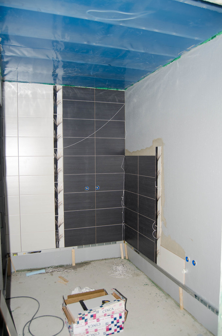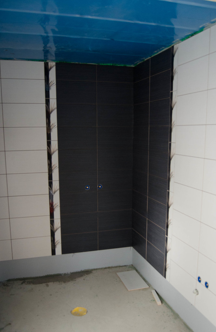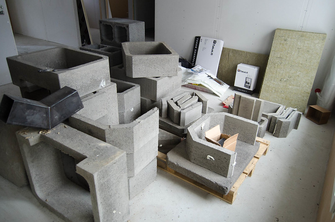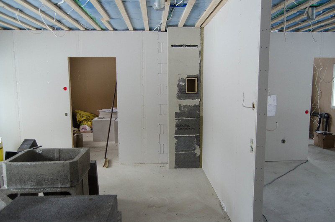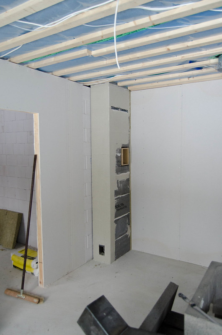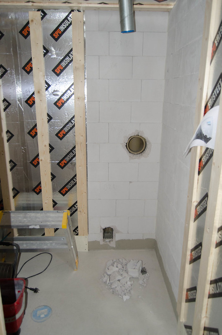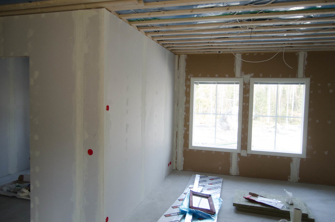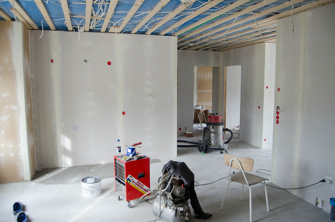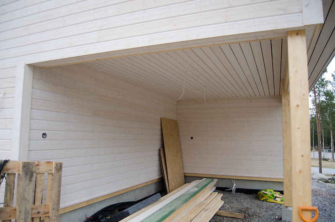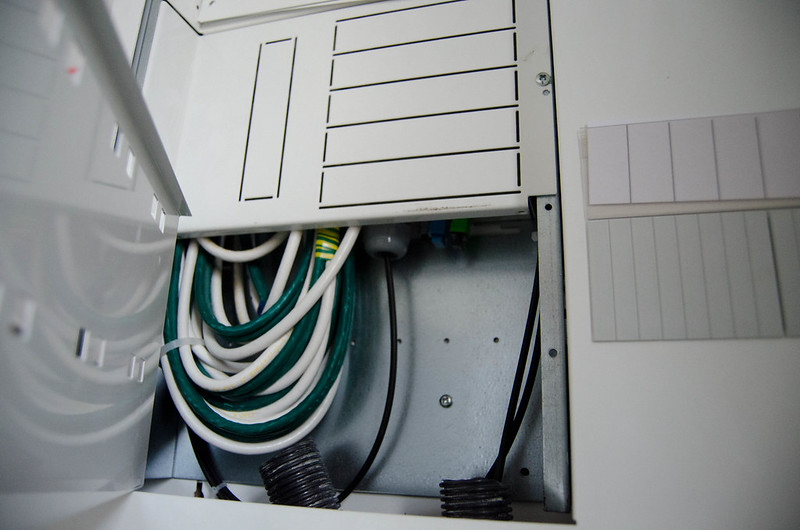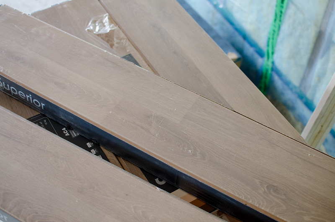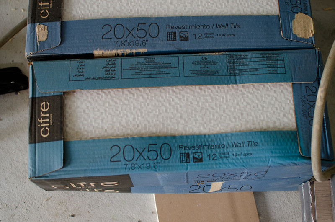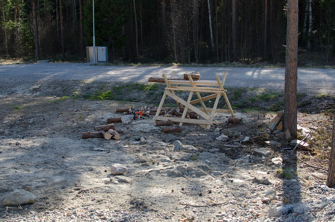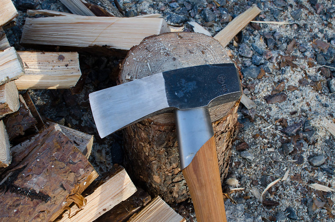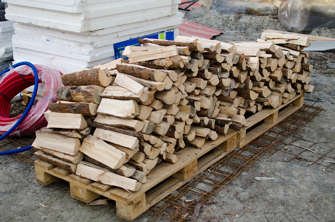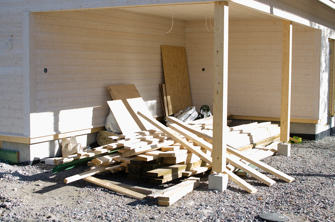Since there was some interest in seeing this I am posting about our house building project. Long story short is we found out we where having kids (yes, plural) and that lead to us deciding to build a house, previously we lived in a 73.5 m2 apartment.
Step 1 was finding a lot to build on, we decided to build in a rural county as it was closer to my work than living in the city, and my fiances family lived in the same place, my own family lived much closer this way as well. We saw a lot of lots and almost bought one but the seller backed out, which in retrospect was good because or 2nd choice was much cheaper and real nice area. It was sold by the county itself at 4.30 euros / m2, looked like this before we did any work to it, 2340 square meters:
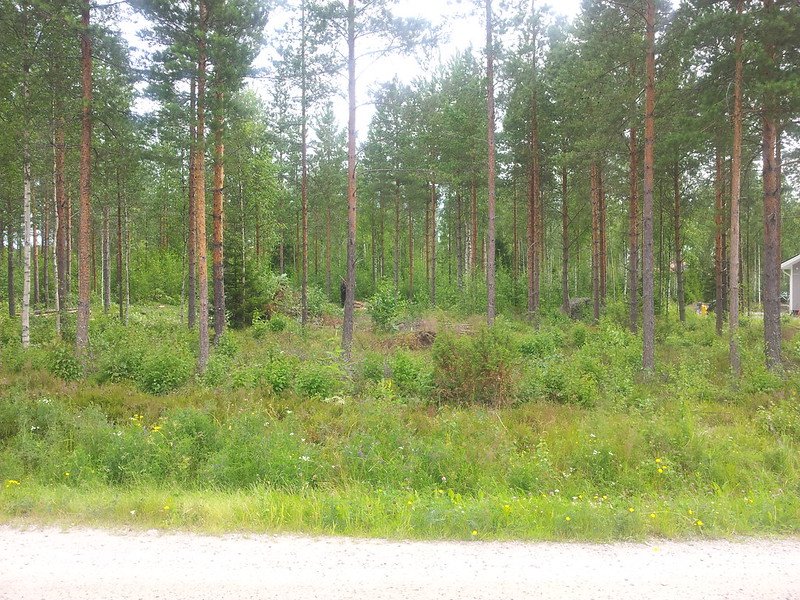
Step 2 was finding a house builder, that is to say we where looking for a company that sold ready house models and who could also build them. We looked a many models and companies and rejected most. I wanted a package that was as complete as possible because I did not have time & energy to deal with multiple contractors myself and coordinating it all. We also had as a requirment a cast concrete plate as a foundation with waterborne floor heating. The heating source also had to be a ground heat exchange pump.
We found a company that offered all this and also as they where sister company with an old finnish hardware chain they could offer things like laminate flooring, kitchen setup and everything else, we also got to meet with their interior decorators and set up and customize the rooms and kitchen and stuff like that. We also customized the house model from the start.
The house model we went with was called Peippo 137. 137 referring to the size of the house in m2, actual living area will be 121m2. We also added a free standing garage of 43m2. These are product pictures from the builder:
Step 3 is getting the permits and everything ready. To get a building permit we had to get the plans and energy certificates and a person that will act as project leader, we have to find & hire that guy ourselves in order to avoid conflicts of interest with the company, his interest is ours that is. In addition there are pre work, during work and after work inspections that have to be done and signed for with the county building inspector.
Step 4 is actually starting the construction. Here's the preparing work for the foundation, we've chopped down most of the trees and they will become firewood. We had to blast from the get go for the sewage lines and house itself because the bedrock was poking up through the ground, we also have to dig the pipes very deep to get under freezing depth, about 2 meters.
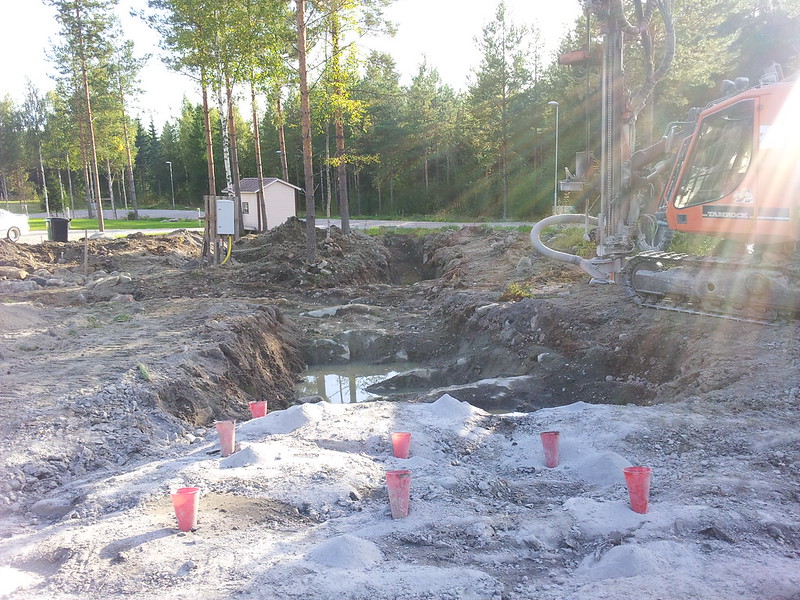
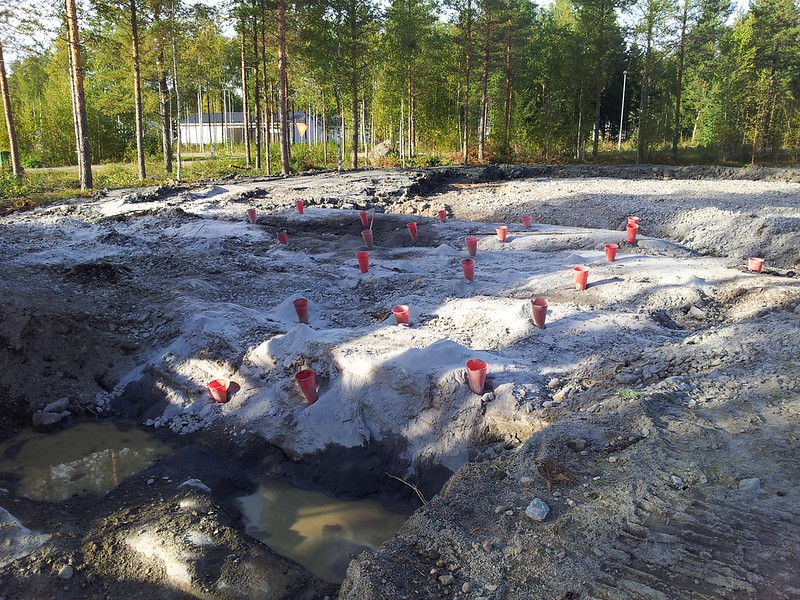
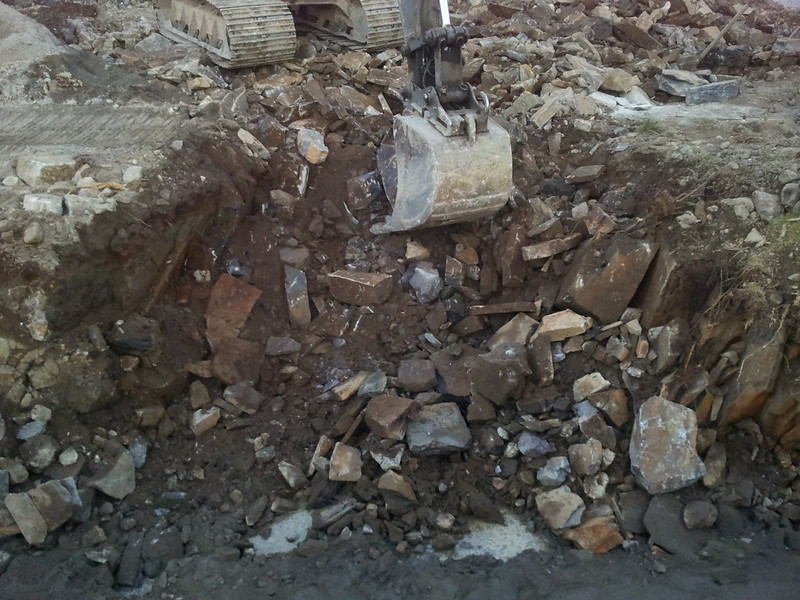
After that we can get the sewage and water lines laid down and towards the house location.
Then the site is filled with gravel of a specific size to help drainage, and vibrated down. Then we cast the outer foundation:
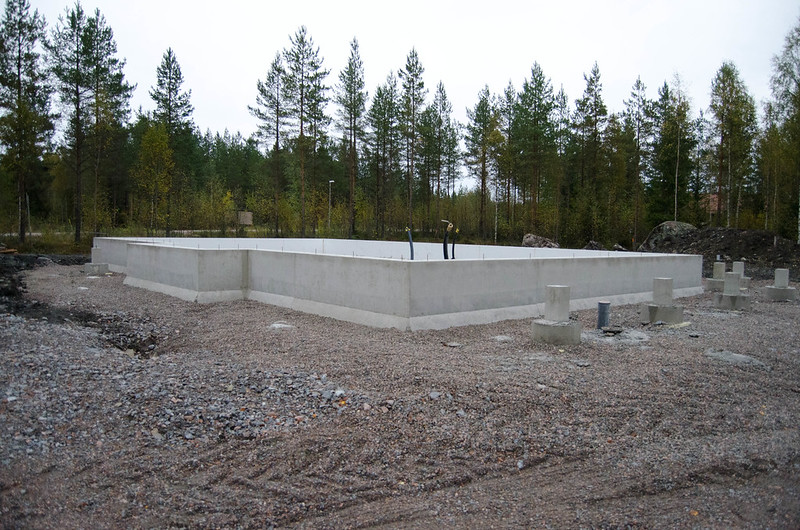
Concrete+insulation
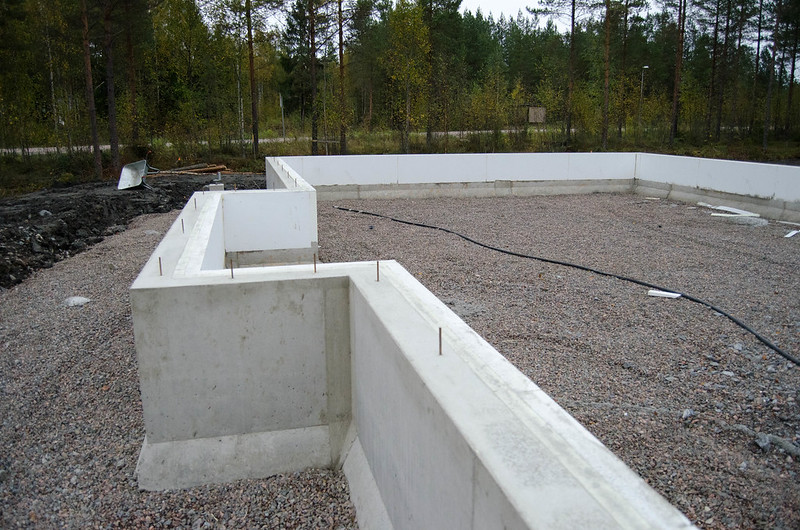
Interior filled & vibrated and also exterior filled up:
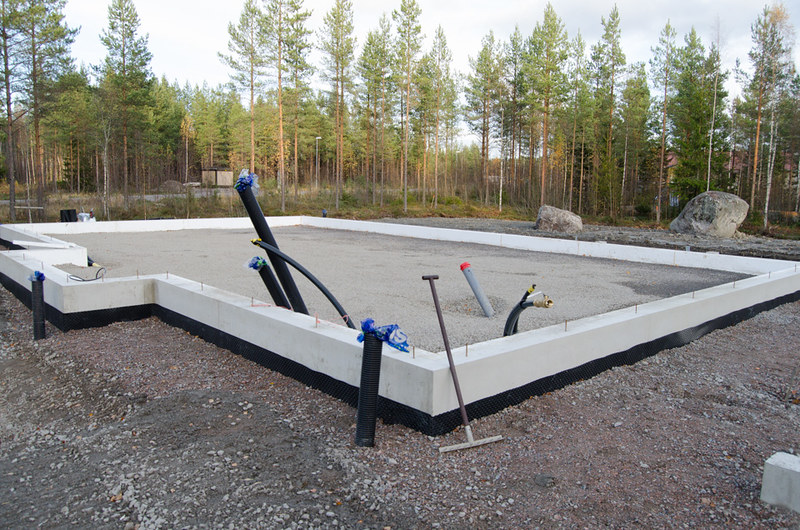
The picture doesn't show it but insulation has been laid down on the ground outside the foundation before we filled it over in order to insulate the ground around the house for 1 meter outwards. Then we also laid a thick plastic over it. The black plastic you see around the foundation is also more plastic to protect it from water and moisture.
About all I have time for now, more later.
Step 1 was finding a lot to build on, we decided to build in a rural county as it was closer to my work than living in the city, and my fiances family lived in the same place, my own family lived much closer this way as well. We saw a lot of lots and almost bought one but the seller backed out, which in retrospect was good because or 2nd choice was much cheaper and real nice area. It was sold by the county itself at 4.30 euros / m2, looked like this before we did any work to it, 2340 square meters:

Step 2 was finding a house builder, that is to say we where looking for a company that sold ready house models and who could also build them. We looked a many models and companies and rejected most. I wanted a package that was as complete as possible because I did not have time & energy to deal with multiple contractors myself and coordinating it all. We also had as a requirment a cast concrete plate as a foundation with waterborne floor heating. The heating source also had to be a ground heat exchange pump.
We found a company that offered all this and also as they where sister company with an old finnish hardware chain they could offer things like laminate flooring, kitchen setup and everything else, we also got to meet with their interior decorators and set up and customize the rooms and kitchen and stuff like that. We also customized the house model from the start.
The house model we went with was called Peippo 137. 137 referring to the size of the house in m2, actual living area will be 121m2. We also added a free standing garage of 43m2. These are product pictures from the builder:
Step 3 is getting the permits and everything ready. To get a building permit we had to get the plans and energy certificates and a person that will act as project leader, we have to find & hire that guy ourselves in order to avoid conflicts of interest with the company, his interest is ours that is. In addition there are pre work, during work and after work inspections that have to be done and signed for with the county building inspector.
Step 4 is actually starting the construction. Here's the preparing work for the foundation, we've chopped down most of the trees and they will become firewood. We had to blast from the get go for the sewage lines and house itself because the bedrock was poking up through the ground, we also have to dig the pipes very deep to get under freezing depth, about 2 meters.



After that we can get the sewage and water lines laid down and towards the house location.
Then the site is filled with gravel of a specific size to help drainage, and vibrated down. Then we cast the outer foundation:

Concrete+insulation

Interior filled & vibrated and also exterior filled up:

The picture doesn't show it but insulation has been laid down on the ground outside the foundation before we filled it over in order to insulate the ground around the house for 1 meter outwards. Then we also laid a thick plastic over it. The black plastic you see around the foundation is also more plastic to protect it from water and moisture.
About all I have time for now, more later.




