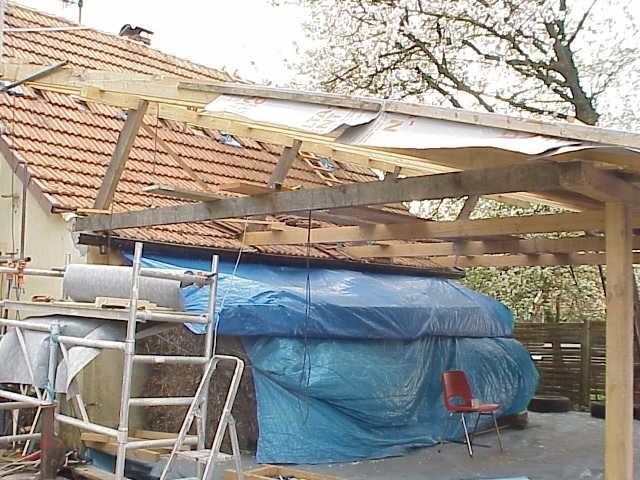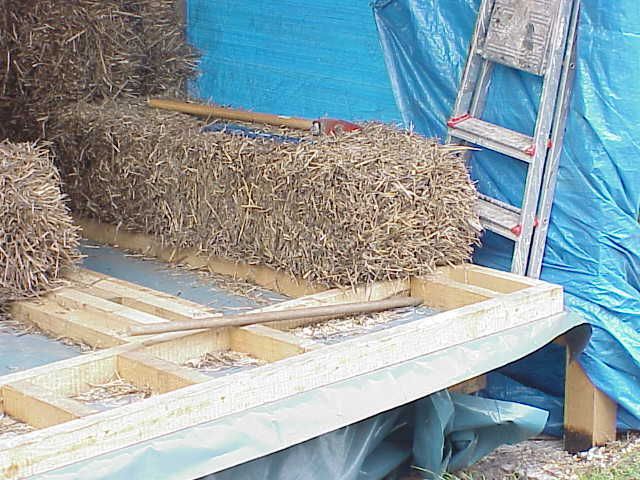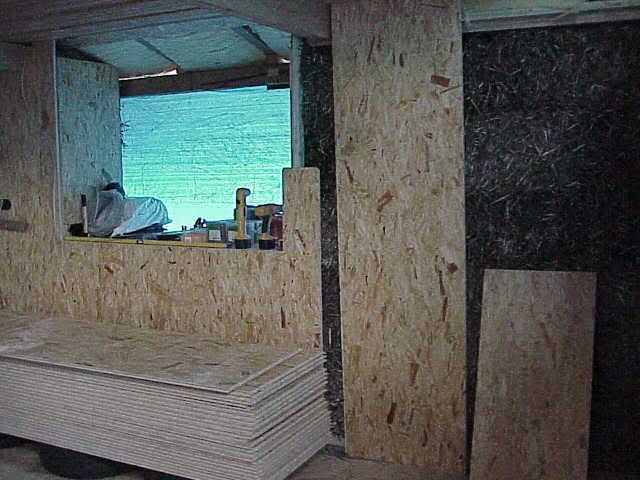luckyold7
New member
I'm looking for good suggestions to make a workshop 'greener'. It will be 4000 sq ft, and used for exhibition stand build and conference/scenery work....bring it on brainiacs

+1houtslager":2qyl0s0w said:or copy me - timber frame with straw bale infill and lime render on the outside, internally boarded out with osb and plaster board.
K




Just keep making stuff. Smaller and smaller. No joke - that's what they used to do; big boxes, little boxes, turnery, pegs and knobs, tool handles, toys etc. Never buy a bit of hardware if you can make your own from some scraps.luckyold7":387iuuc8 said:nice ideas people. Thanks. Any suggestions for recycling timber off cuts other than burning it?
cambournepete":3squy210 said:There's a classic Grand Designs where the house in the middle of the woods is built of straw bales.
houtslager do you have any pics of yours on the forum?








houtslager":17447w4x said:the farmer is hoping to get 200-300 straw bales to me this harvest BUT AT € 5.00 EACH :shock: :shock: :?
Enter your email address to join: