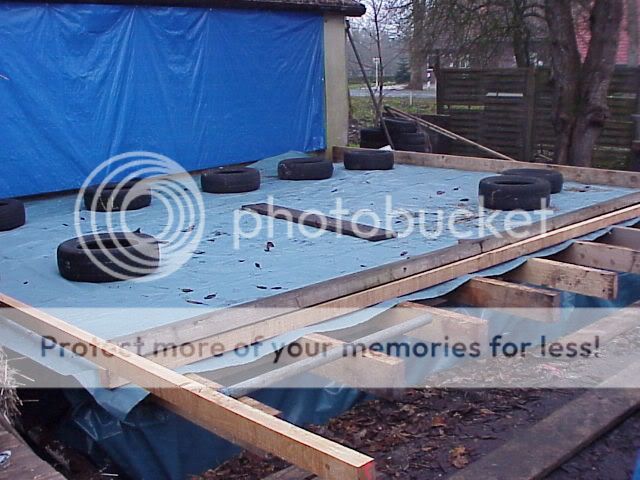houtslager
Established Member
another build
well with all the other builds being posted, I feel its time I started posting a few pics too
Well the foundation was dug half by hand and half by machine.
Size - 6 x 5 x 1.5 m
hardcored poured and levelled by hand shovel
blinded out, then the fun started - a wacker plate to get a nice solid feel to it
Next job was the house foundation - bit ropey on moor ground so a corset was needed. Just a bloody big one 400mm thick 1.5 deep, gawd what a lot of sand/cement/hardcore went into that corset.
400mm thick 1.5 deep, gawd what a lot of sand/cement/hardcore went into that corset.
 at the mo' I seem to have misplaced the floppy with those pics
at the mo' I seem to have misplaced the floppy with those pics 
So , now I have a swimming pool right next to my house.
Next mucky job is the foundations- I am trying to go green now, and will be using old tyres, filled with mud/clay.Each stack is 5 high, filled with this mix and hazel rods.
Then on top of these earth buttresses, go 6cm x 18cm x 6m joists then OSB for the sub floor.
Pretty standerd flooring eh now comes the curve ball
now comes the curve ball 
Walls are STRAW BALES, this should keep me snug and the neighbours happy.
AS the sound proofing and heat/cold insulation is the best per £.
So, here as some pics that I have not misplaced
http://i2.photobucket.com/albums/y14/houtslager/wipnewfloorforstudio001.jpg
http://i2.photobucket.com/albums/y14/houtslager/wipnewfloorforstudio-1.jpg
http://i2.photobucket.com/albums/y14/houtslager/wipnewfloorforstudio.jpg
well with all the other builds being posted, I feel its time I started posting a few pics too
Well the foundation was dug half by hand and half by machine.
Size - 6 x 5 x 1.5 m
hardcored poured and levelled by hand shovel
blinded out, then the fun started - a wacker plate to get a nice solid feel to it
Next job was the house foundation - bit ropey on moor ground so a corset was needed. Just a bloody big one
So , now I have a swimming pool right next to my house.
Next mucky job is the foundations- I am trying to go green now, and will be using old tyres, filled with mud/clay.Each stack is 5 high, filled with this mix and hazel rods.
Then on top of these earth buttresses, go 6cm x 18cm x 6m joists then OSB for the sub floor.
Pretty standerd flooring eh
Walls are STRAW BALES, this should keep me snug and the neighbours happy.
AS the sound proofing and heat/cold insulation is the best per £.
So, here as some pics that I have not misplaced
http://i2.photobucket.com/albums/y14/houtslager/wipnewfloorforstudio001.jpg
http://i2.photobucket.com/albums/y14/houtslager/wipnewfloorforstudio-1.jpg
http://i2.photobucket.com/albums/y14/houtslager/wipnewfloorforstudio.jpg







