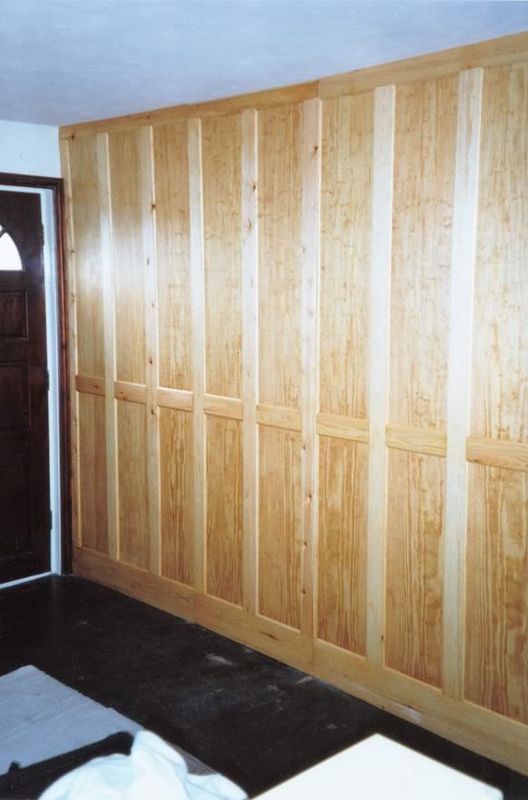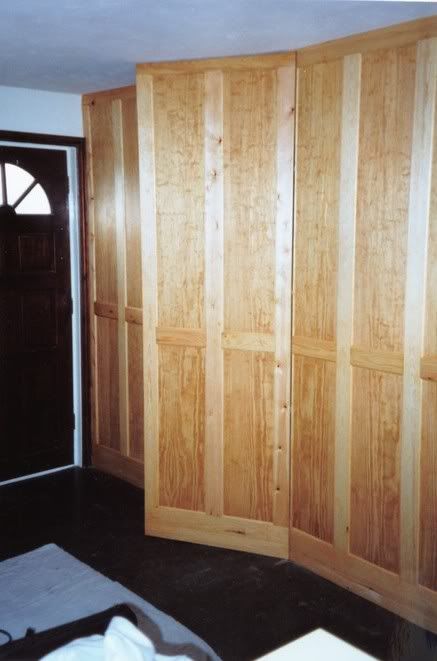Hurrah, I have finally managed to get some time away from doing other peoples houses and things and am now working on mine for the next month.
I am restoring a dilapidated old farm house and have decided to make extensive use of panelling on the walls and possibly on some ceilings. However, although I work with wood, panelling is not something that I have previously done,and as always, asking those who have done it can bypass those monumental cockup's .
My main question is as to the method of fixing the rails and stiles to the battoning, and as to wether there should be any special 'bracing' battoning that should be included in the battoning build.
I am using treated pine studding which will soon be faced with plaster board, and on to that will go the panelling. The reason for the plasterboard is that the wall of tyhe house are 2ft thick and have no DPC, The temperature differences here in france are huge, and I wish to provide as stable an envoirament as possible.
Many thanks, all advice is welcome, no matter how small it may sound
Decklan
p.s photo's to come soonish
I am restoring a dilapidated old farm house and have decided to make extensive use of panelling on the walls and possibly on some ceilings. However, although I work with wood, panelling is not something that I have previously done,and as always, asking those who have done it can bypass those monumental cockup's .
My main question is as to the method of fixing the rails and stiles to the battoning, and as to wether there should be any special 'bracing' battoning that should be included in the battoning build.
I am using treated pine studding which will soon be faced with plaster board, and on to that will go the panelling. The reason for the plasterboard is that the wall of tyhe house are 2ft thick and have no DPC, The temperature differences here in france are huge, and I wish to provide as stable an envoirament as possible.
Many thanks, all advice is welcome, no matter how small it may sound
Decklan
p.s photo's to come soonish






