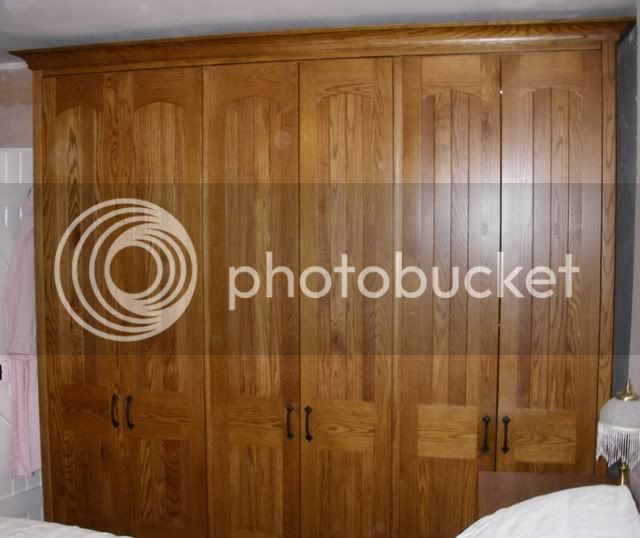These are the pain in my neck!
Yours, however are a job well done, and on your own too!
I (admittedly - I'm a newbie), put a whole carcase in the gaps in my bedroom, one each side of the chimney breast - don't ask me why! When I saw the piccy of the noggins to hold the shelf supports I could have kicked myself...

How to save time, effort, & money...
Anyway, being a 'rustic' joiner (i.e. I'm not brilliant), I did do half lap joints, on cross-overs, pocket hole screw joints, trued up vertical and horizontal etc, etc. BTW Have you
ever tried lifting a square frame into position on your own - don't try it - it's a pain! Also - don't ask a shorter person to help - twisting the frame can cause a headache.
I didn't have the "ceiling too high" problem, rather, "wood's too long". - oh, and the bedroom was being lived in at the time - try explaining sawdust in the bed to your wife :roll: .
I laid my doors on the outside, with the disadvantage of having a radiator up-pipe in the wayof a fully openeing door - 3 hinges on there, so 3 on each of the others. MDF is too thin, so slightly warped doors (being kept stacked in the garage didn't help), I DID, however, manage to put shelving in each wardrobe, chipboard shelves & uprights, a noggin in both sides and the back (I know!), AND I didn't fall into the "allow for shelf thickness" problem - previous trial and error taught me that.
NO pictures of it - I'd be ashamed to show my paultry efforts on this thread, after the wonderful pics above, just, you
did ask for comments ( :wink: ?)
My wife has been banned from visiting this website on pain of me being divorced for lack of speed / quality / enthusiasm / etc... :lol:













