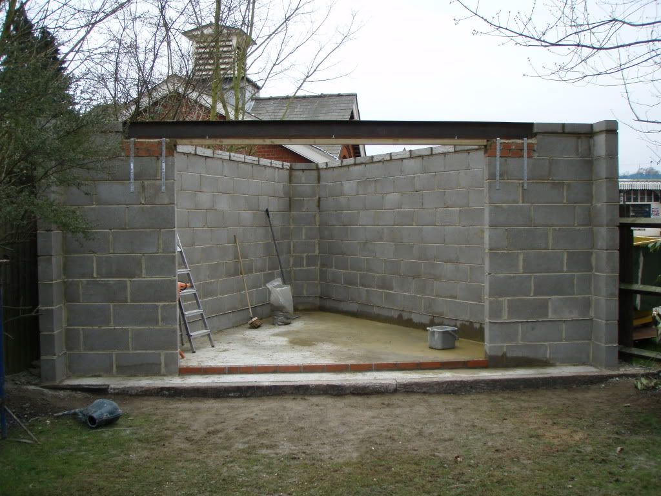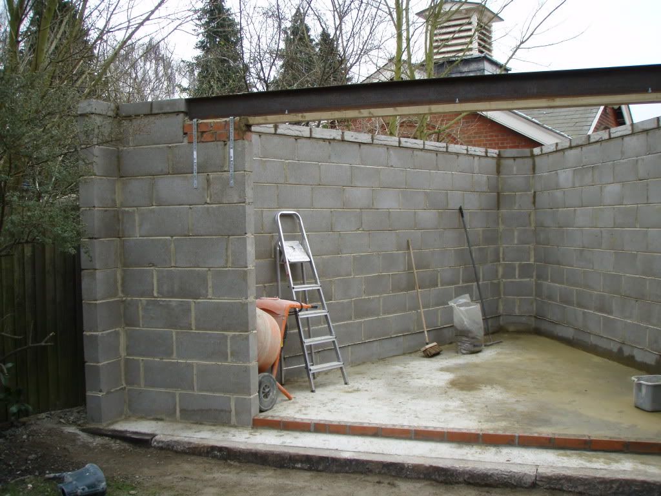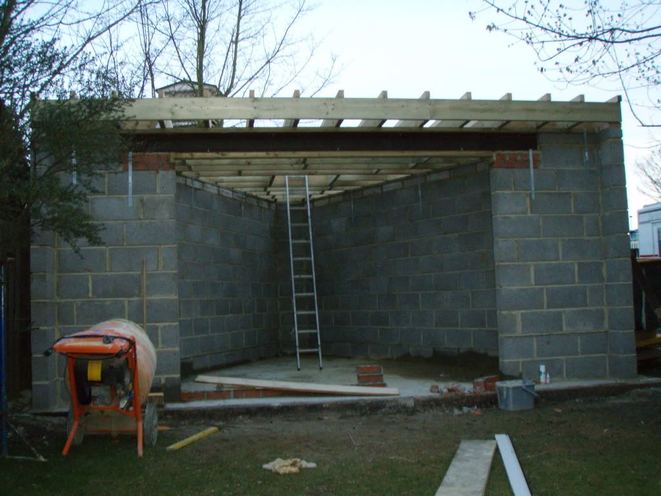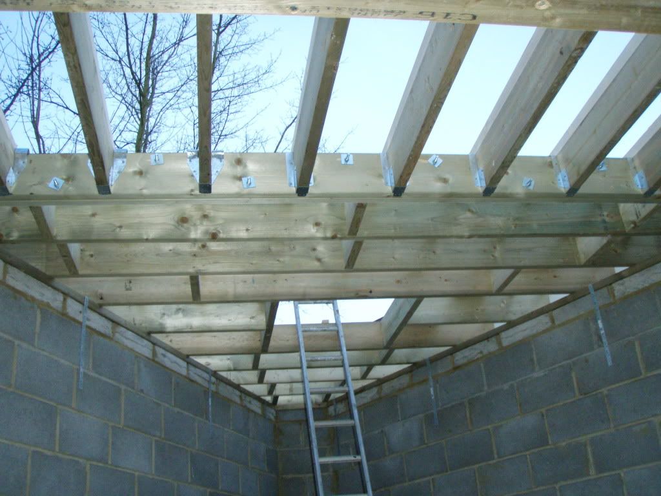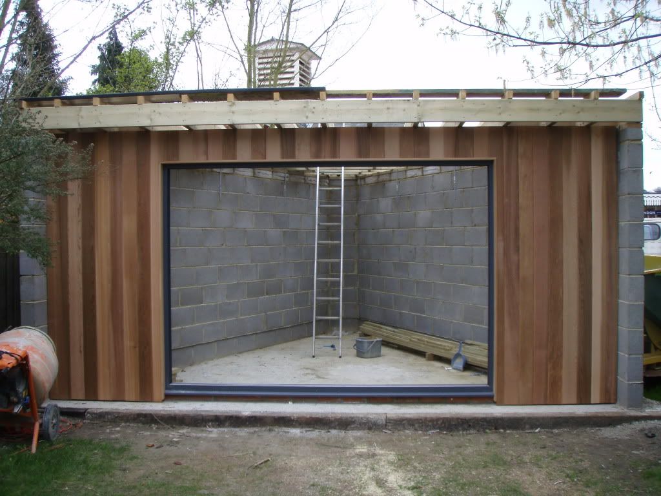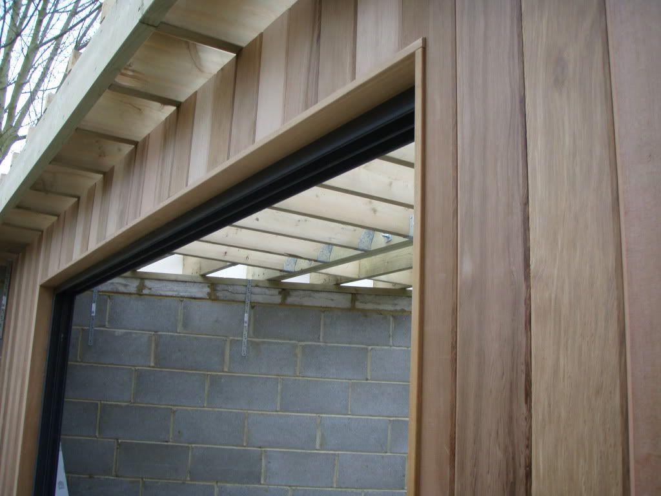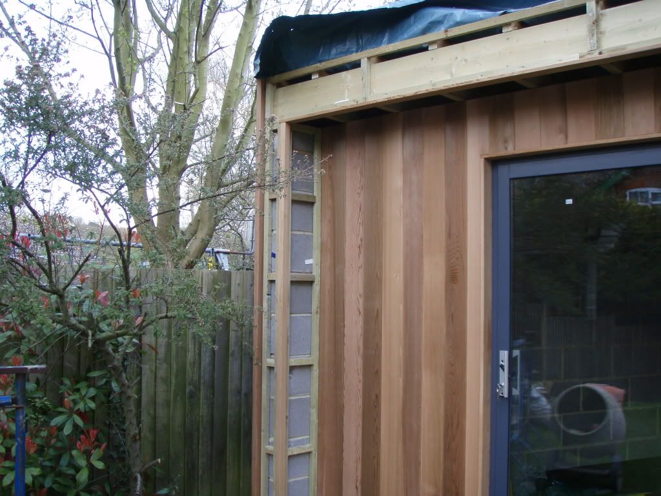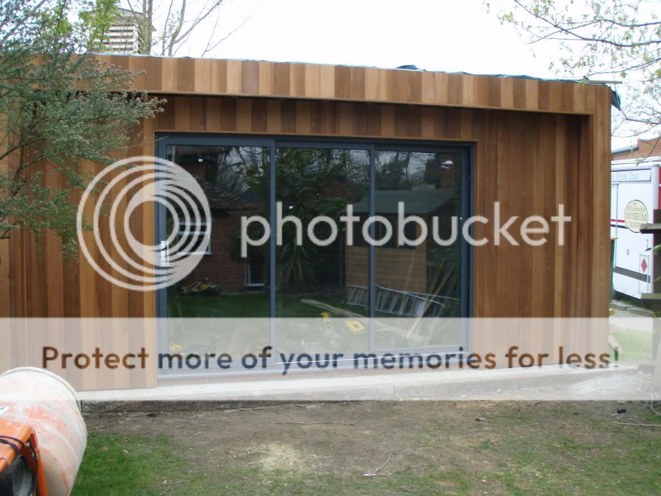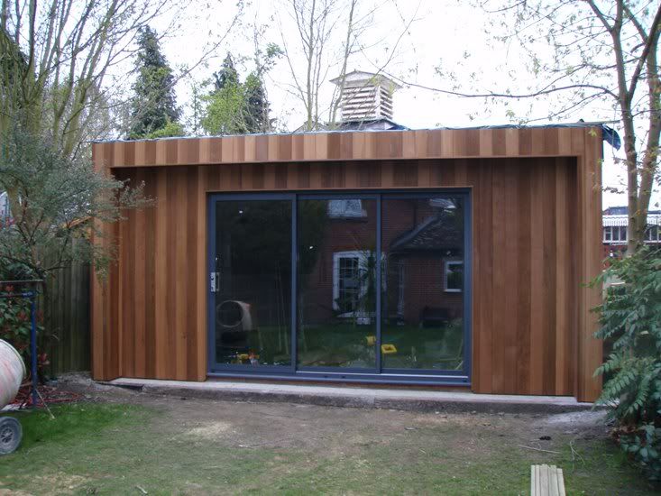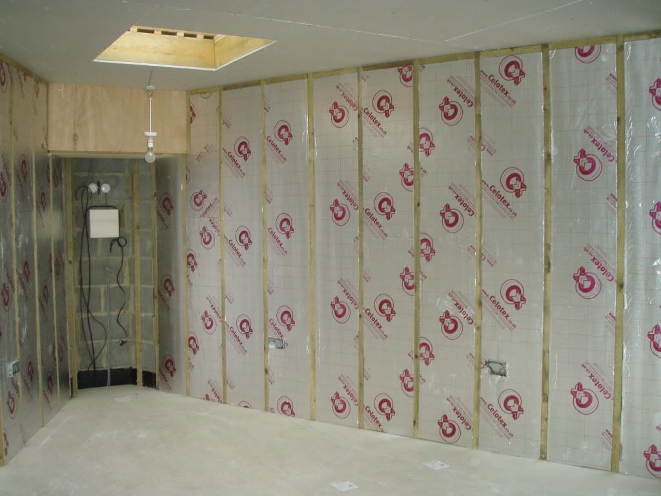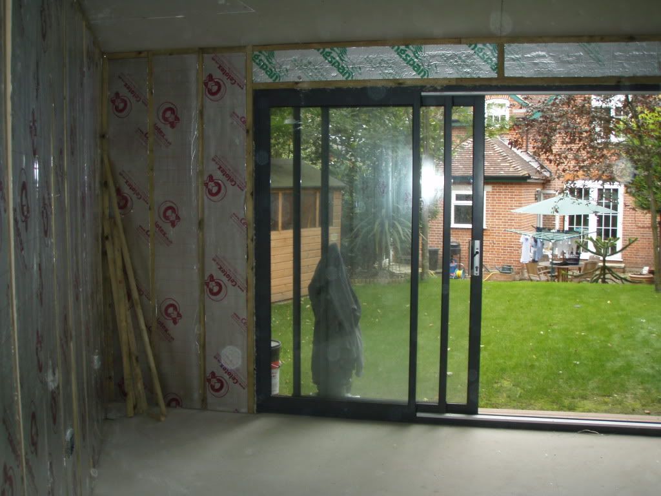munkypuzel
Established Member
Hi All,
Have loved some of the Workshops builds, thought I would share my Garden building (office/dumping ground!) Our garden isnt huge and this was a way to make use of some dead space without compromising the lawn too much..
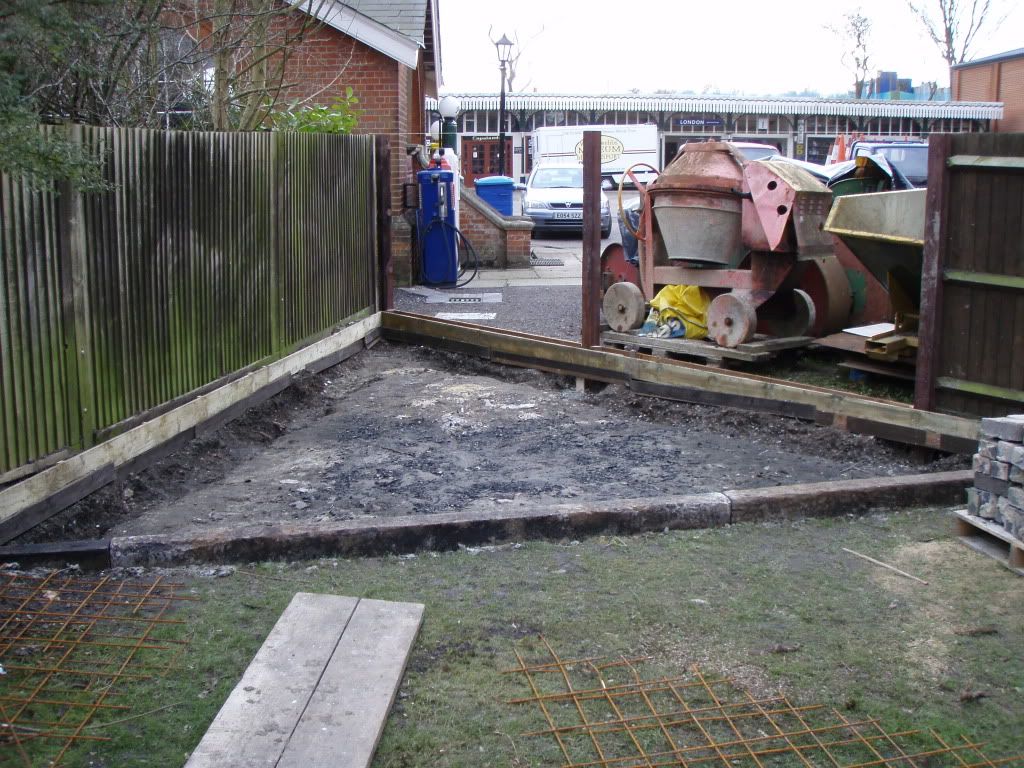
The ground was was dug out to a depth of about 10" with some railway sleepers set at the front to hide the concrete.
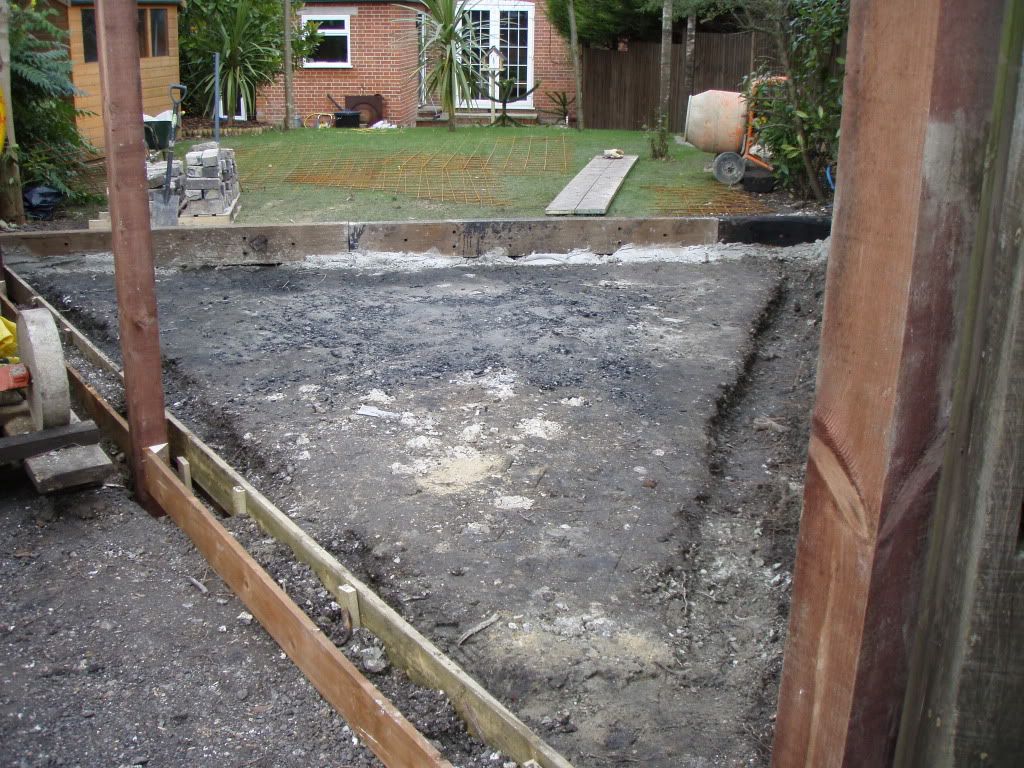
Veiw from the back.
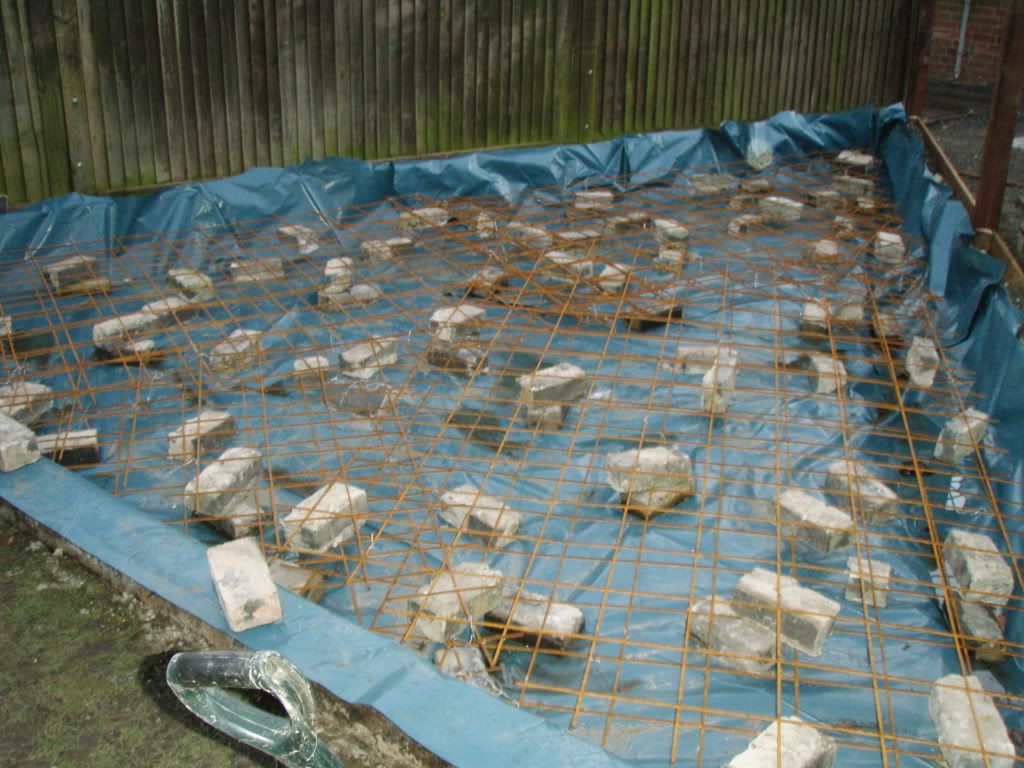
The hole in the ground was prepared with two layers of rebar seperated by bricks on a Damp proof sheet. I realise now that this was well over engineered, and took aroiund 7 cubic meters of concrete to fill it!
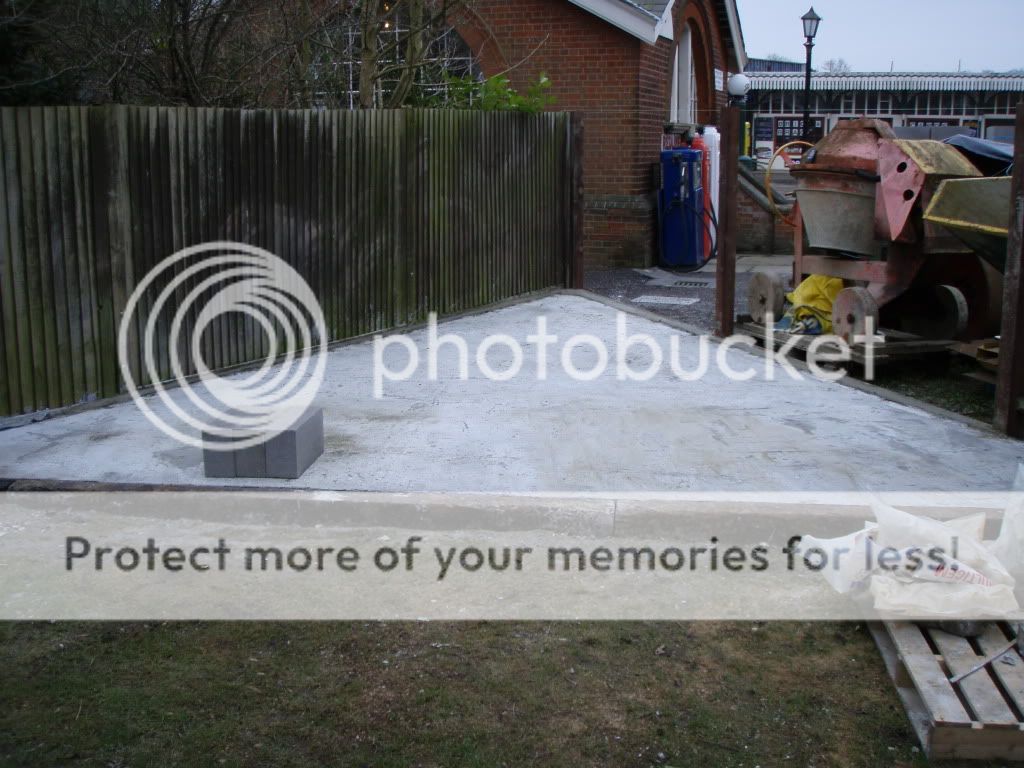
Have loved some of the Workshops builds, thought I would share my Garden building (office/dumping ground!) Our garden isnt huge and this was a way to make use of some dead space without compromising the lawn too much..

The ground was was dug out to a depth of about 10" with some railway sleepers set at the front to hide the concrete.

Veiw from the back.

The hole in the ground was prepared with two layers of rebar seperated by bricks on a Damp proof sheet. I realise now that this was well over engineered, and took aroiund 7 cubic meters of concrete to fill it!






