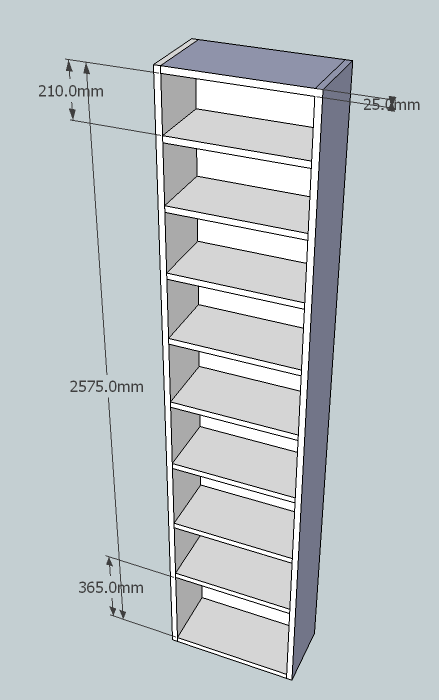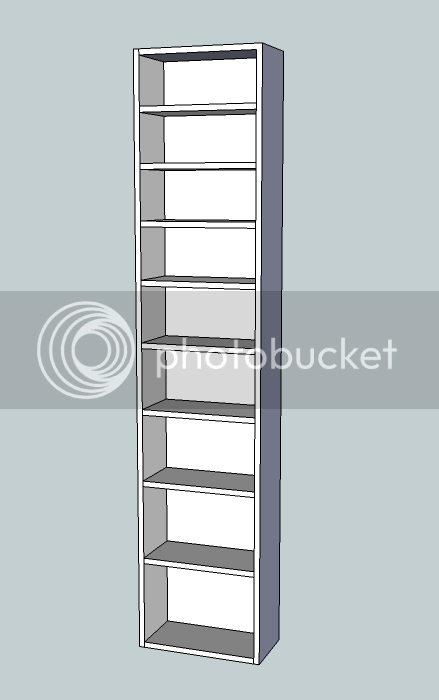After many attempts of trying to figure this out i give up.. This is for a job of a tall bookcase 2700 high. i am trying to figure out an consistent spacing for the shelves from a large space at the bottom to a small space at the bottom.
Right the problem. i know my measurement for the top shelf ( 210 mm ) and i know my measurement for my bottom shelf ( 365 mm ) i also know how many shelves ( 9 ) and i know how much space i have for the shelves ( 2575 mm) but if you exclude the thickness of materials for you are left with ( 2375 mm ).
i want the shelves to consistently reduce in size from 365 mm to 210 mm over 9 shelf spaces with them all adding up to 2375 mm.
Here is a picture if i haven't explained my self clearly.

Many Thanks,
Woody.
Right the problem. i know my measurement for the top shelf ( 210 mm ) and i know my measurement for my bottom shelf ( 365 mm ) i also know how many shelves ( 9 ) and i know how much space i have for the shelves ( 2575 mm) but if you exclude the thickness of materials for you are left with ( 2375 mm ).
i want the shelves to consistently reduce in size from 365 mm to 210 mm over 9 shelf spaces with them all adding up to 2375 mm.
Here is a picture if i haven't explained my self clearly.

Many Thanks,
Woody.

































