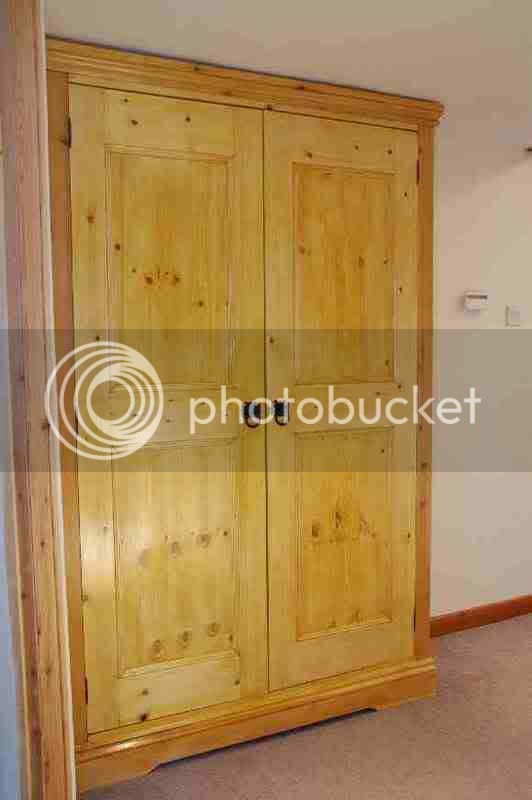Joe90
Established Member
Hi
I thought I'd post a picture of my latest work, I am quite happy with it and the customer is thrilled, it matches an existing piece very closely. There is a radiator behind the lower cabinets on one side, hence the open grilles in the doors. The shelves are adjustable and have a decorative moulding tacked onto the front edge. Delivery was in five pieces for access and reassembled on site. It is manufactured in pine and finished in Dulux satinwood oil paints, 'white jasmine' which matches existing furniture...
Overall size about 9' wide by 7'6" tall, manufactured in solid pine.
Unfortunately the floor was well off flat and so the unit doesn't really sit properly but is ok. The right side could be raised by 10mm to 12mm which would make the doors absolutely square but then there is a gap along the floor, the customer chose to leave it as it for the moment... the doors open and close without catching or rubbing but they are 'parallelogrammed' (spelling? he he).
Has anyone a solution for the uneven floor??? (much appreciated if so)

Any comments or tips are much appreciated. (obviously I am just a proud woodworker showing off to anyone who'll listen, he he he... )
Cheers
Joe
I thought I'd post a picture of my latest work, I am quite happy with it and the customer is thrilled, it matches an existing piece very closely. There is a radiator behind the lower cabinets on one side, hence the open grilles in the doors. The shelves are adjustable and have a decorative moulding tacked onto the front edge. Delivery was in five pieces for access and reassembled on site. It is manufactured in pine and finished in Dulux satinwood oil paints, 'white jasmine' which matches existing furniture...
Overall size about 9' wide by 7'6" tall, manufactured in solid pine.
Unfortunately the floor was well off flat and so the unit doesn't really sit properly but is ok. The right side could be raised by 10mm to 12mm which would make the doors absolutely square but then there is a gap along the floor, the customer chose to leave it as it for the moment... the doors open and close without catching or rubbing but they are 'parallelogrammed' (spelling? he he).
Has anyone a solution for the uneven floor??? (much appreciated if so)

Any comments or tips are much appreciated. (obviously I am just a proud woodworker showing off to anyone who'll listen, he he he... )
Cheers
Joe





