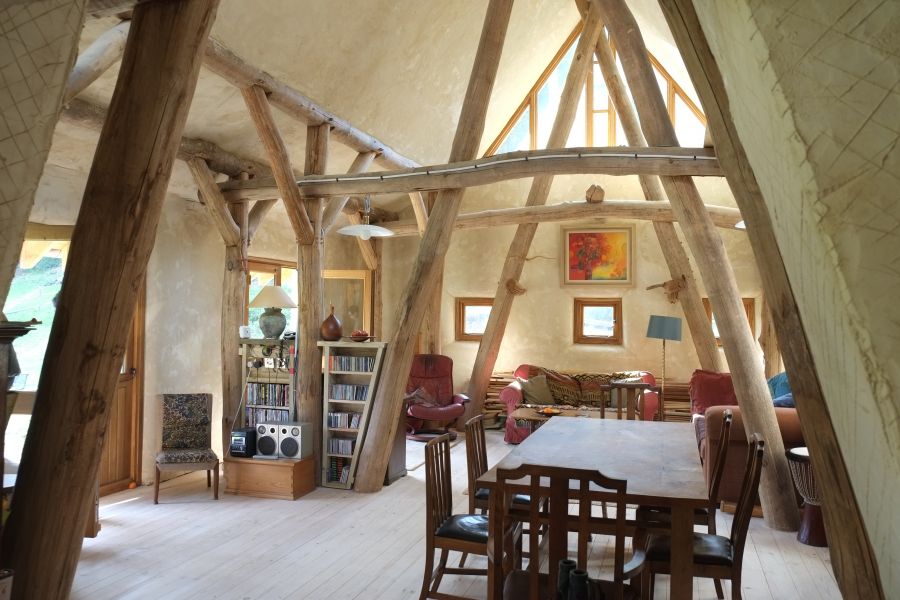AJB Temple
Finely figured
I am starting to get my act together to make two oak timber framed buildings, each about 6 metres square. This question is about setting out. It's been a very long while since I last put up a timber framed building (which was mainly a re-erection of one where I bought an old frame and re-located it) and I am wondering if my memory is playing tricks on me regarding joint placement. My recollection was that the mortice slots were cut in the centre of the posts / beams as appropriate.
However, I have been reading on the subject of framing. The books that I have are American and they suggest that the mortices should be cut offset. So for example, in an 8" post/beam joint, a 2" mortise cut 2" in from the face side - and not central. The rationale for this appears to be partly related to structural integrity (leaving some of the central fibres uncut presumably) and partly because they say it is very difficult to mate up the faces accurately if the mortise slot is cut central. They also double peg, with offset pegs, whereas most pegging I see over her is in-line.
Does anyone who has done some oak framing have any thoughts on mortise placement? Or can point me to a UK book or website (I have searched in vain for a forum) that will provide some advice before I get the chain mortiser going. I am in no rush as the timber is yet to arrive.
Adrian
However, I have been reading on the subject of framing. The books that I have are American and they suggest that the mortices should be cut offset. So for example, in an 8" post/beam joint, a 2" mortise cut 2" in from the face side - and not central. The rationale for this appears to be partly related to structural integrity (leaving some of the central fibres uncut presumably) and partly because they say it is very difficult to mate up the faces accurately if the mortise slot is cut central. They also double peg, with offset pegs, whereas most pegging I see over her is in-line.
Does anyone who has done some oak framing have any thoughts on mortise placement? Or can point me to a UK book or website (I have searched in vain for a forum) that will provide some advice before I get the chain mortiser going. I am in no rush as the timber is yet to arrive.
Adrian

































